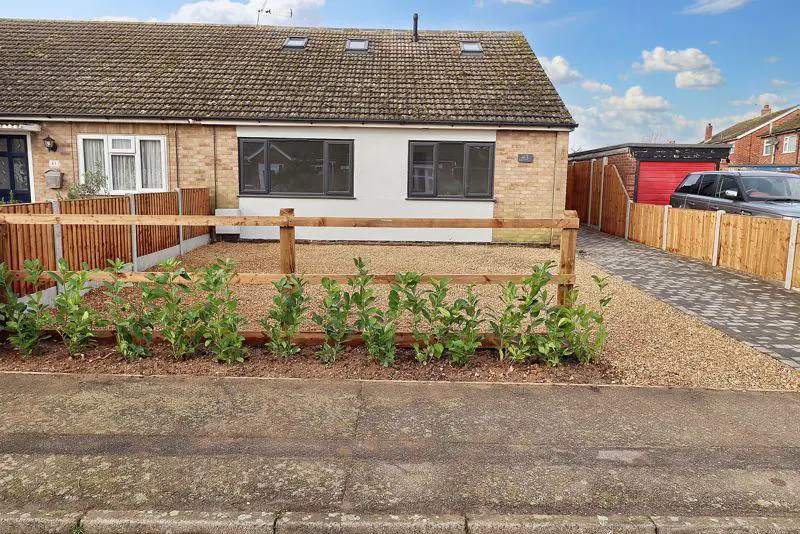
House For Sale £419,995
* COMPLETE REFURBISHEMENT INSIDE & OUT - MUST BE SEEN * This four bedroom semi-detached chalet bungalow has undergone a complete renovation to bring it up to a "New Home" standard. Downstairs the property features a lounge, brand new contemporary fitted kitchen with patio doors opening out onto the patio area, two double bedrooms and a family bathroom. The first floor comprises of two double bedrooms and a large shower-room. Outside, both the front and rear gardens have been re-modelled with a brand new patio, freshly laid turf, new fences as well as off road parking for up to three vehicles. If you are looking for a "turn key" property, this is definitely not to be missed. * DO NOT MISS THIS OPPORTUNITY - CALL NOW TO VIEW *
Entrance Hall
Brand new contemporary uPVC front door, brand new carpet, inset spot lights, radiator
Kitchen - 11' 9'' x 10' 9'' (3.58m x 3.27m)
Sliding door to rear, window to side, tiled flooring, inset spot lights, radiator. Range of contemporary high gloss wall and base units with a contrasting worktop, composite sink/drainer, integrated dishwasher, washing machine, fridge/freezer, electric oven, electric hob with extractor over.
Lounge - 13' 7'' x 11' 3'' (4.14m x 3.43m)
Window to rear, brand new carpet, centre light, radiator, wall mounted TV and data points
Bedroom Three - 14' 5'' x 11' 2'' (4.39m x 3.40m)
Window to front, brand new carpet, centre light, radiator, wall mounted TV and data points.
Bedroom Four - 11' 9'' x 9' 9'' (3.58m x 2.97m)
Window to front, brand new carpet, centre light, radiator, wall mounted TV and data points.
Family Bathroom - 7' 9'' x 6' 6'' (2.36m x 1.98m)
Obscured window to side, tiled flooring, inset spot lights. Un-used bathroom suite comprising of panelled bath, combination vanity unit, separate shower enclosure with rain waterfall & body shower, heated towel rail and fully tiled walls.
First Floor Landing
Brand new carpet, inset spot lights, radiator, cupboard housing the boiler.
Bedroom One - 13' 7'' x 11' 4'' (4.14m x 3.45m)
Window to rear, brand new carpet, inset spot lights, radiator, two storage cupboards, wall mounted TV and data points.
Bedroom Two - 13' 7'' x 8' 10'' (4.14m x 2.69m)
Window to rear, brand new carpet, inset spot lights, radiator, wall mounted TV and data points.
Shower Room
Velux roof light, tiled flooring, inset spot lights, un-used suite comprising of vanity unit, low level WC, shower enclosure with rain waterfall & body shower, heated towel rail and partially tiled walls
Exterior
FRONTHard landscaped with block paved and shingle drive, post & rail fencing with newly planted laurel hedge, side access to rear garden.REARBrand new patio with freshly laid turf, brand new fencing to borders.
Council Tax Band: C
Tenure: Freehold
Entrance Hall
Brand new contemporary uPVC front door, brand new carpet, inset spot lights, radiator
Kitchen - 11' 9'' x 10' 9'' (3.58m x 3.27m)
Sliding door to rear, window to side, tiled flooring, inset spot lights, radiator. Range of contemporary high gloss wall and base units with a contrasting worktop, composite sink/drainer, integrated dishwasher, washing machine, fridge/freezer, electric oven, electric hob with extractor over.
Lounge - 13' 7'' x 11' 3'' (4.14m x 3.43m)
Window to rear, brand new carpet, centre light, radiator, wall mounted TV and data points
Bedroom Three - 14' 5'' x 11' 2'' (4.39m x 3.40m)
Window to front, brand new carpet, centre light, radiator, wall mounted TV and data points.
Bedroom Four - 11' 9'' x 9' 9'' (3.58m x 2.97m)
Window to front, brand new carpet, centre light, radiator, wall mounted TV and data points.
Family Bathroom - 7' 9'' x 6' 6'' (2.36m x 1.98m)
Obscured window to side, tiled flooring, inset spot lights. Un-used bathroom suite comprising of panelled bath, combination vanity unit, separate shower enclosure with rain waterfall & body shower, heated towel rail and fully tiled walls.
First Floor Landing
Brand new carpet, inset spot lights, radiator, cupboard housing the boiler.
Bedroom One - 13' 7'' x 11' 4'' (4.14m x 3.45m)
Window to rear, brand new carpet, inset spot lights, radiator, two storage cupboards, wall mounted TV and data points.
Bedroom Two - 13' 7'' x 8' 10'' (4.14m x 2.69m)
Window to rear, brand new carpet, inset spot lights, radiator, wall mounted TV and data points.
Shower Room
Velux roof light, tiled flooring, inset spot lights, un-used suite comprising of vanity unit, low level WC, shower enclosure with rain waterfall & body shower, heated towel rail and partially tiled walls
Exterior
FRONTHard landscaped with block paved and shingle drive, post & rail fencing with newly planted laurel hedge, side access to rear garden.REARBrand new patio with freshly laid turf, brand new fencing to borders.
Council Tax Band: C
Tenure: Freehold