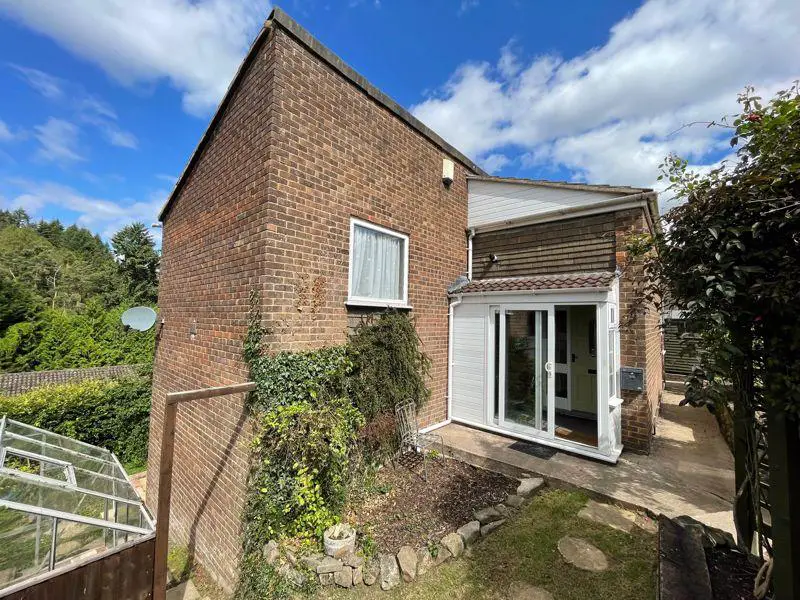
House For Sale £300,000
With a lovely outlook to the extensive woodland opposite a three bedroomed ,three reception room detached split level home situated in the popular village of Ruspidge .The property is offered with no onward chain.
Ruspidge is a Village to the south of the Town of Cinderford and is surrounded by beautiful woodlands. There is local shopping, schooling and is on a bus route to the Town of Cinderford with a good range of amenities, also to the City of Gloucester which is approx 14 miles away.
A wider range of facilities also available throughout the Forest of Dean including an abundance of woodland and river walks. The Severn Crossings and M4 towards London, Bristol and Cardiff are easily reached from this area along with the cities of Gloucester and Cheltenham for access onto the M5 and the Midlands.
ACCOMMODATION (measurements approx)
Sliding doors to -
Entrance Hall
With storage cupboard.
Bedroom 3 - 9' 8'' x 7' 10'' (2.94m x 2.39m)
Double glazed window to front, radiator.
From the Hall stairs lead up to -
Dining Room - 11' 9'' x 9' 10'' (3.58m x 2.99m)
Double glazed picture window with outlook towards the woods, radiator, store cupboard housing Worcester gas boiler providing central heating. Door to -
Living Room - 16' 2'' x 11' 10'' (4.92m x 3.60m)
Patio doors on to Balcony, lovely outlook, window to front, radiator, feature fireplace, t.v point.
From Dining Room door to -
Kitchen - 10' 10'' x 8' 0'' (3.30m x 2.44m)
Wood effect wall and base units providing worktop and storage space, fitted oven with induction style hob over, tongue and groove paneling to walls, built-in dresser for storage and display, windows again with beautiful outlook. Door to -
Utility - 15' 0'' x 6' 5'' (4.57m x 1.95m)
Windows to two aspects, Belfast sink, door to outside.
From Hall door down to Lower Ground Floor
Off which is -
Bedroom 1 - 16' 3'' x 11' 10'' (4.95m x 3.60m)
Two windows to front, one to rear, fitted wardrobes, cupboard, radiator.
Family Bathroom
Three piece suite in white, Jacuzzi bath, low level w.c., wash hand basin, window, heated towel rail.
Bedroom 2 - 11' 6'' x 9' 9'' (3.50m x 2.97m)
Window, radiator, fitted wardrobes, door to utility area with plumbing. Door to Shower Room - with shower, low level w.c., wash hand basin. From Utility door to garden.
Outside
Gardens to front, side and rear being well stocked with seasonal planting. There is a pergola and seating area taking advantage of the lovely views towards the woods. There is a garden pond and greenhouse. A pathway leads to a garage (en-bloc).
Services
All main services where applicable have not been tested.
Outgoings
Council Tax Band C.
Council Tax Band: C
Tenure: Freehold
Ruspidge is a Village to the south of the Town of Cinderford and is surrounded by beautiful woodlands. There is local shopping, schooling and is on a bus route to the Town of Cinderford with a good range of amenities, also to the City of Gloucester which is approx 14 miles away.
A wider range of facilities also available throughout the Forest of Dean including an abundance of woodland and river walks. The Severn Crossings and M4 towards London, Bristol and Cardiff are easily reached from this area along with the cities of Gloucester and Cheltenham for access onto the M5 and the Midlands.
ACCOMMODATION (measurements approx)
Sliding doors to -
Entrance Hall
With storage cupboard.
Bedroom 3 - 9' 8'' x 7' 10'' (2.94m x 2.39m)
Double glazed window to front, radiator.
From the Hall stairs lead up to -
Dining Room - 11' 9'' x 9' 10'' (3.58m x 2.99m)
Double glazed picture window with outlook towards the woods, radiator, store cupboard housing Worcester gas boiler providing central heating. Door to -
Living Room - 16' 2'' x 11' 10'' (4.92m x 3.60m)
Patio doors on to Balcony, lovely outlook, window to front, radiator, feature fireplace, t.v point.
From Dining Room door to -
Kitchen - 10' 10'' x 8' 0'' (3.30m x 2.44m)
Wood effect wall and base units providing worktop and storage space, fitted oven with induction style hob over, tongue and groove paneling to walls, built-in dresser for storage and display, windows again with beautiful outlook. Door to -
Utility - 15' 0'' x 6' 5'' (4.57m x 1.95m)
Windows to two aspects, Belfast sink, door to outside.
From Hall door down to Lower Ground Floor
Off which is -
Bedroom 1 - 16' 3'' x 11' 10'' (4.95m x 3.60m)
Two windows to front, one to rear, fitted wardrobes, cupboard, radiator.
Family Bathroom
Three piece suite in white, Jacuzzi bath, low level w.c., wash hand basin, window, heated towel rail.
Bedroom 2 - 11' 6'' x 9' 9'' (3.50m x 2.97m)
Window, radiator, fitted wardrobes, door to utility area with plumbing. Door to Shower Room - with shower, low level w.c., wash hand basin. From Utility door to garden.
Outside
Gardens to front, side and rear being well stocked with seasonal planting. There is a pergola and seating area taking advantage of the lovely views towards the woods. There is a garden pond and greenhouse. A pathway leads to a garage (en-bloc).
Services
All main services where applicable have not been tested.
Outgoings
Council Tax Band C.
Council Tax Band: C
Tenure: Freehold