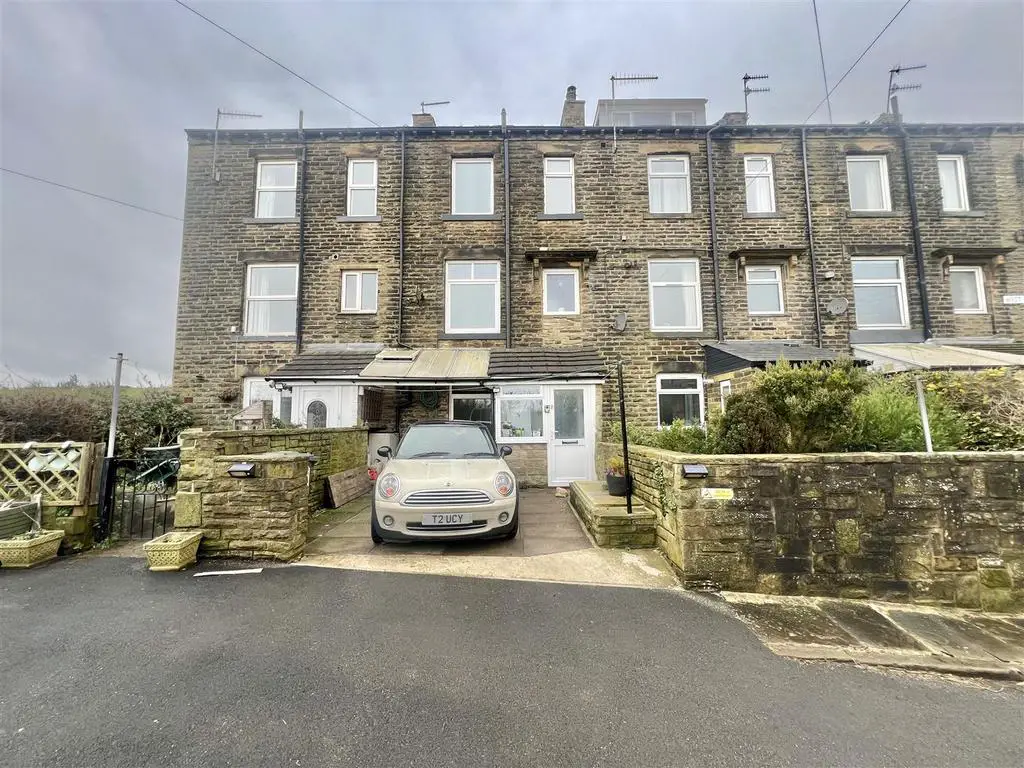
House For Sale £140,000
*NO ONWARD CHAIN* Being sold with NO ONWARD CHAIN is this two bedroom back to back mid-terrace property. With accommodation provided OVER THREE FLOORS, the house has GENEROUSLY PROPORTIONED ROOM SIZES and well-presented throughout. Briefly, the property comprises a porch and MODERN DINING KITCHEN to the ground floor, a living room and bathroom to the first floor and two bedrooms and BUILT IN STORAGE to the second floor. Early internal inspections are heavily recommended to appreciate the rooms sizes and views from the upper floors of this ideal FIRST TIME BUYER home.
Property Description - *NO ONWARD CHAIN* Being sold with NO ONWARD CHAIN is this two bedroom back to back mid-terrace property. With accommodation provided OVER THREE FLOORS, the house has GENEROUSLY PROPORTIONED ROOM SIZES and well-presented throughout. Briefly, the property comprises a porch and MODERN DINING KITCHEN to the ground floor, a living room and bathroom to the first floor and two bedrooms and BUILT IN STORAGE to the second floor. Early internal inspections are heavily recommended to appreciate the rooms sizes and views from the upper floors of this ideal FIRST TIME BUYER home.
Accommodation -
Ground Floor -
Porch - A uPVC double glazed porch to front with plumbing and space for washing machine and tumble dryer leading to the dining kitchen.
Dining Kitchen - 4.78m x 4.57m (15'08 x 15'00) - A modern, fully fitted dining kitchen comprising a mixture of wall and base units and complimentary work surfaces over, an integral electric double oven, integral microwave oven, a gas hob with extractor fan over, an island providing a breakfast bar and further base units, a double glazed window to front and gas central heating radiator. The current owners are also offering appliances within the price of the property once agreed.
First Floor -
Living Room - 3.25m x 4.80m (10'08 x 15'09) - A light and airy living room with a large double glazed window to front, built in storage unit and T.V stand, gas central heating radiator and access to the stairs to the second floor.
Bathroom - A fully tiled bathroom with a three piece suite consisting of a bath with shower over, wash hand basin with vanity unit under, a w/c, frosted double glazed window to front and gas central heating radiator.
Second Floor -
Landing - With two built in storage cupboards, a loft hatch with a pull down ladder leading to a boarded loft, and access to both bedrooms.
Bedroom One - 2.64m x 4.60m (8'08 x 15'01) - A main double bedroom with built in wardrobes, gas central heating and a double glazed window to front providing fantastic views across the village.
Bedroom Two - 1.73m x 3.86m (5'08 x 12'08) - A generous single bedroom with gas central heating and double glazed window to front.
External - The property benefits from a yard to the front, currently used for off-street parking.
Agents Notes - Whilst every care has been taken to prepare these sales particulars, they are for guidance purposes only. All measurements are approximate are for general guidance purposes only and whilst every care has been taken to ensure their accuracy, they should not be relied upon and potential buyers are advised to recheck the measurements.
Property Description - *NO ONWARD CHAIN* Being sold with NO ONWARD CHAIN is this two bedroom back to back mid-terrace property. With accommodation provided OVER THREE FLOORS, the house has GENEROUSLY PROPORTIONED ROOM SIZES and well-presented throughout. Briefly, the property comprises a porch and MODERN DINING KITCHEN to the ground floor, a living room and bathroom to the first floor and two bedrooms and BUILT IN STORAGE to the second floor. Early internal inspections are heavily recommended to appreciate the rooms sizes and views from the upper floors of this ideal FIRST TIME BUYER home.
Accommodation -
Ground Floor -
Porch - A uPVC double glazed porch to front with plumbing and space for washing machine and tumble dryer leading to the dining kitchen.
Dining Kitchen - 4.78m x 4.57m (15'08 x 15'00) - A modern, fully fitted dining kitchen comprising a mixture of wall and base units and complimentary work surfaces over, an integral electric double oven, integral microwave oven, a gas hob with extractor fan over, an island providing a breakfast bar and further base units, a double glazed window to front and gas central heating radiator. The current owners are also offering appliances within the price of the property once agreed.
First Floor -
Living Room - 3.25m x 4.80m (10'08 x 15'09) - A light and airy living room with a large double glazed window to front, built in storage unit and T.V stand, gas central heating radiator and access to the stairs to the second floor.
Bathroom - A fully tiled bathroom with a three piece suite consisting of a bath with shower over, wash hand basin with vanity unit under, a w/c, frosted double glazed window to front and gas central heating radiator.
Second Floor -
Landing - With two built in storage cupboards, a loft hatch with a pull down ladder leading to a boarded loft, and access to both bedrooms.
Bedroom One - 2.64m x 4.60m (8'08 x 15'01) - A main double bedroom with built in wardrobes, gas central heating and a double glazed window to front providing fantastic views across the village.
Bedroom Two - 1.73m x 3.86m (5'08 x 12'08) - A generous single bedroom with gas central heating and double glazed window to front.
External - The property benefits from a yard to the front, currently used for off-street parking.
Agents Notes - Whilst every care has been taken to prepare these sales particulars, they are for guidance purposes only. All measurements are approximate are for general guidance purposes only and whilst every care has been taken to ensure their accuracy, they should not be relied upon and potential buyers are advised to recheck the measurements.