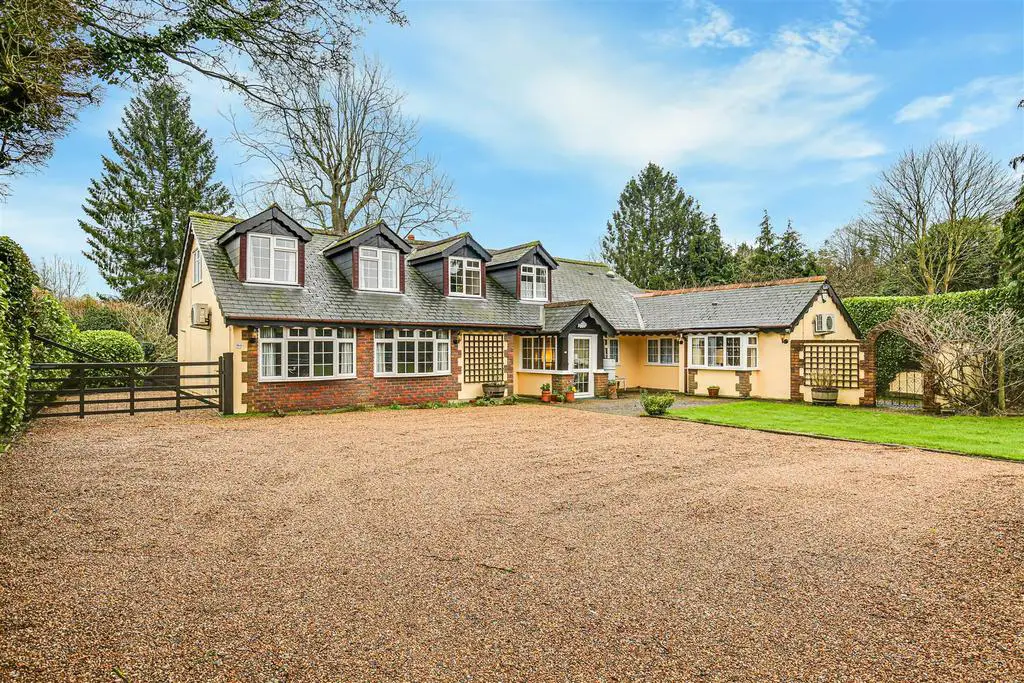
House For Sale £1,300,000
A spacious detached family home, offering flexible accommodation and the chance to add your own stamp to update to meet modern day family needs. It comes with the added benefit of grounds extending to approximately 1.15acres, with stabling, backing onto woodland, and is nestled inside its plot, away from the no-through road in the ever popular village of Tatsfield.
Location - Tatsfield is one of the highest villages on the Surrey/Kent borders. Around the green with duck pond, the village has its own shop & tea rooms, village club with sub-post office, restaurant, pub, village hall and a well regarded primary school. Just outside the village you will find the parish church and Parkwood Golf Club. There is a bus service from the village serving Biggin Hill, Westerham and Oxted all with a wider choice of shops. Oxted with main line station to London. M25 access from junction 6 is a short drive and allows access to other motorway links, the Dartford Crossing, Bluewater Shopping Centre, the Channel Tunnel and Gatwick & Heathrow Airports.
Ground Floor -
Entrance Hall - Double doors to:
Hallway - Stairs to first floor, storage cuboards.
Bedroom 3 - with walk-in wardrobe/dressing room.
Bathroom - Three piece suite.
Utility Room - Range of units, two sinks with drainers, plumbing for white goods, boiler, built-in floor to ceiling cupboards, doors to garden.
Reception Room - Feature fireplace, double doors to garden, doors to:
Dining Room - Accessed from hallway and also reception room.
Bedroom 5 - Currently used as an office. Shelving.
Study - cupboards housing boiler and immersion tank, loft hatch, door to:
Bedroom 4 - loft hatch.
Bathroom - with three piece suite.
Bedroom 6 - built-in wardrobes, loft hatch, windows overlooking garden.
Kitchen/Breakfast Room - Fitted with a range of base and wall units, space for appliances, double inset sink and drainer, oven and hob.
First Floor -
Landing - Storage cupboard.
Shower Room - Built-in shower, sink and toilet, storage cupboard.
Bedroom 1 - Triple aspect, with sink and built-in cupboard.
Bedroom 2 - fitted wardrobes, sink, door to large eaves storage.
.
Outside -
Grounds - Approximately the plot extends to 1.15 acres. To the REAR it comprises of patio terrace with steps leading down to lawned gardens and shed. The far end of the garden has been fenced to provide a gated paddock area and triple stable block. Backing onto and with views over private woodland. There is a screened gravelled courtyard area approached off the kitchen/breakfast area. To the FRONT the private driveway leads away from the road and provides ample gravelled parking. Lawn area, various hedging.
Council Tax - The local authority is Tandridge - Band G
Route To View - From the village centre, take Paynesfield Road, which is immediately in front of the village public house. Proceed towards the far end of Paynesfield Road and the house will be located on the right hand side.
Location - Tatsfield is one of the highest villages on the Surrey/Kent borders. Around the green with duck pond, the village has its own shop & tea rooms, village club with sub-post office, restaurant, pub, village hall and a well regarded primary school. Just outside the village you will find the parish church and Parkwood Golf Club. There is a bus service from the village serving Biggin Hill, Westerham and Oxted all with a wider choice of shops. Oxted with main line station to London. M25 access from junction 6 is a short drive and allows access to other motorway links, the Dartford Crossing, Bluewater Shopping Centre, the Channel Tunnel and Gatwick & Heathrow Airports.
Ground Floor -
Entrance Hall - Double doors to:
Hallway - Stairs to first floor, storage cuboards.
Bedroom 3 - with walk-in wardrobe/dressing room.
Bathroom - Three piece suite.
Utility Room - Range of units, two sinks with drainers, plumbing for white goods, boiler, built-in floor to ceiling cupboards, doors to garden.
Reception Room - Feature fireplace, double doors to garden, doors to:
Dining Room - Accessed from hallway and also reception room.
Bedroom 5 - Currently used as an office. Shelving.
Study - cupboards housing boiler and immersion tank, loft hatch, door to:
Bedroom 4 - loft hatch.
Bathroom - with three piece suite.
Bedroom 6 - built-in wardrobes, loft hatch, windows overlooking garden.
Kitchen/Breakfast Room - Fitted with a range of base and wall units, space for appliances, double inset sink and drainer, oven and hob.
First Floor -
Landing - Storage cupboard.
Shower Room - Built-in shower, sink and toilet, storage cupboard.
Bedroom 1 - Triple aspect, with sink and built-in cupboard.
Bedroom 2 - fitted wardrobes, sink, door to large eaves storage.
.
Outside -
Grounds - Approximately the plot extends to 1.15 acres. To the REAR it comprises of patio terrace with steps leading down to lawned gardens and shed. The far end of the garden has been fenced to provide a gated paddock area and triple stable block. Backing onto and with views over private woodland. There is a screened gravelled courtyard area approached off the kitchen/breakfast area. To the FRONT the private driveway leads away from the road and provides ample gravelled parking. Lawn area, various hedging.
Council Tax - The local authority is Tandridge - Band G
Route To View - From the village centre, take Paynesfield Road, which is immediately in front of the village public house. Proceed towards the far end of Paynesfield Road and the house will be located on the right hand side.
