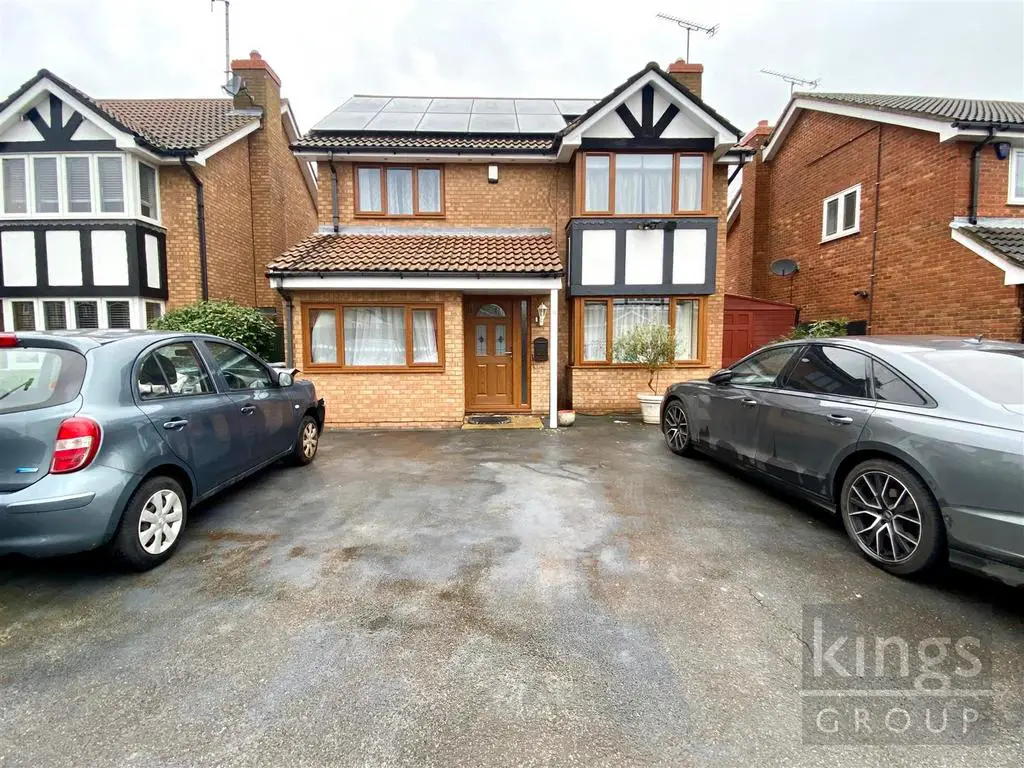
House For Sale £630,000
Kings Group Waltham Abbey are delighted to offer this four bedroom detached family home, located on the sought after Birds Development.
Upon entering the property via the entrance hallway walk through to the good sized living room, with an alcove for additional storage under the stairs and finished with laminate flooring throughout. The kitchen is finished with solid wood work surfaces and tiled splashback, the kitchen also boasts an area which could be utilised as a dining area. Off the kitchen you also have a utility room, downstairs WC and side access to the garden. The ground floor of the property also consists of an additional reception room, but could be transformed into a dining room, study or playroom etc.
On the first floor this property features four good sized bedrooms, with two having built in storage and the main also benefiting from an en-suite shower room and a bay window area to provide additional space to the room. The family bathroom is fully tiled and finished with a modern three piece suite. To the front of the property you have a well sized drive, with space for 3 vehicles. To the rear of the property you have a nice sized garden made up of a partially paved area, with a pergola, the garden also has a summer house which currently houses a hot tub.
This property is in a great location on a quiet cul-de-sac, with easy access to the M25 and local train stations just a 10 minute drive away.
This property really must be seen to be appreciated.
Council Tax - F
EPC - TBC
[use Contact Agent Button] to arrange your viewing and avoid disappointment.
Reception - 5.05m x 3.89m (16'7 x 12'9) -
Kitchen - 6.15m x 2.46m (20'2 x 8'1) -
Reception 2 - 5.08m x 2.36m (16'8 x 7'9) -
Downstairs Wc - 1.45m x 1.35m (4'9 x 4'5) -
Utility Room - 2.44m x 1.47m (8'0 x 4'10) -
Master Bedroom - 3.68m x 3.28m (12'01 x 10'09) -
En-Suite - 1.73m x 1.55m (5'8 x 5'1) -
Bedroom Two - 3.61m x 2.46m (11'10 x 8'1) -
Bedroom Three - 2.97m x 2.41m (9'9 x 7'11) -
Bedroom Four - 2.67m x 2.29m (8'9 x 7'6) -
Family Bathroom - 2.67m x 1.96m (8'9 x 6'5) -
Summer House -
Upon entering the property via the entrance hallway walk through to the good sized living room, with an alcove for additional storage under the stairs and finished with laminate flooring throughout. The kitchen is finished with solid wood work surfaces and tiled splashback, the kitchen also boasts an area which could be utilised as a dining area. Off the kitchen you also have a utility room, downstairs WC and side access to the garden. The ground floor of the property also consists of an additional reception room, but could be transformed into a dining room, study or playroom etc.
On the first floor this property features four good sized bedrooms, with two having built in storage and the main also benefiting from an en-suite shower room and a bay window area to provide additional space to the room. The family bathroom is fully tiled and finished with a modern three piece suite. To the front of the property you have a well sized drive, with space for 3 vehicles. To the rear of the property you have a nice sized garden made up of a partially paved area, with a pergola, the garden also has a summer house which currently houses a hot tub.
This property is in a great location on a quiet cul-de-sac, with easy access to the M25 and local train stations just a 10 minute drive away.
This property really must be seen to be appreciated.
Council Tax - F
EPC - TBC
[use Contact Agent Button] to arrange your viewing and avoid disappointment.
Reception - 5.05m x 3.89m (16'7 x 12'9) -
Kitchen - 6.15m x 2.46m (20'2 x 8'1) -
Reception 2 - 5.08m x 2.36m (16'8 x 7'9) -
Downstairs Wc - 1.45m x 1.35m (4'9 x 4'5) -
Utility Room - 2.44m x 1.47m (8'0 x 4'10) -
Master Bedroom - 3.68m x 3.28m (12'01 x 10'09) -
En-Suite - 1.73m x 1.55m (5'8 x 5'1) -
Bedroom Two - 3.61m x 2.46m (11'10 x 8'1) -
Bedroom Three - 2.97m x 2.41m (9'9 x 7'11) -
Bedroom Four - 2.67m x 2.29m (8'9 x 7'6) -
Family Bathroom - 2.67m x 1.96m (8'9 x 6'5) -
Summer House -
Houses For Sale Fathingale Court
Houses For Sale Merlin Close
Houses For Sale Peregrin Road
Houses For Sale Osprey Court
Houses For Sale Haywood Court
Houses For Sale Farthingale Lane
Houses For Sale Hawk Close
Houses For Sale Shernbroke Road
Houses For Sale Kestrel Road
Houses For Sale Eagle Close
Houses For Sale Osprey Road
Houses For Sale Merlin Close
Houses For Sale Peregrin Road
Houses For Sale Osprey Court
Houses For Sale Haywood Court
Houses For Sale Farthingale Lane
Houses For Sale Hawk Close
Houses For Sale Shernbroke Road
Houses For Sale Kestrel Road
Houses For Sale Eagle Close
Houses For Sale Osprey Road