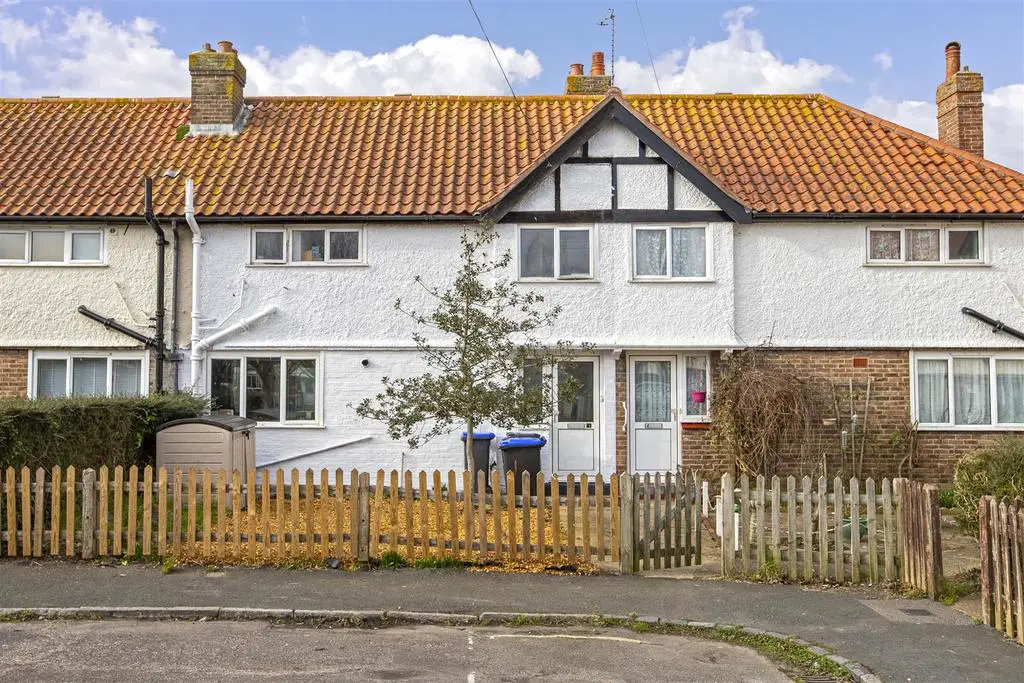
House For Sale £350,000
We are delighted to offer this modern mid terraced family home ideally situated close to the beach, town centre, Worthing hospital, bus routes, parks and the mainline station nearby. The property benefits from an entrance hallway, lounge and a modern kitchen/diner, Upstairs there are three good sized bedrooms and a refitted bathroom. Other benefits include a front garden and a rear garden with a timber built shed.
Double glazed front door and window. Door leading to
Hallway - Radiator. Under stairs Storage.
Lounge - 3.36 x 3.20 (11'0" x 10'5") - Double glazed window. Radiator. Tiled fire hearth. Stripped wooden door.
Kitchen/ Diner - 3.35 x 5.41 (10'11" x 17'8") - Stripped wood door. Dual aspect double glazed windows. Double glazed door to West facing garden. Radiator. Storage cupboard housing tumble dryer and boiler. Tiled splashback. Four ring gas hob. Integrated electric oven. Integrated basin and drainer. Wall, base and draw units. Space for fridge/ freezer, dishwasher and washing machine. Tiled fire hearth.
Landing - Double glazed window. Loft access.
Bedroom One - 3.41 x 3.30 (11'2" x 10'9") - Double glazed window. Radiator. Stripped wood door.
Bedroom Two - 3.50 x 3.40 (11'5" x 11'1") - Double glazed window. Radiator. Stripped wood door.
Bedroom Three - 2.78 x 2.02 (9'1" x 6'7") - Double glazed window. Radiator.
Bathroom - 1.63 x 1.61 (5'4" x 5'3") - Part tiled. Wall mounted heated towel rail. WC. Basin and vanity unit. Bath with shower screen and wall mounted overhead shower with attachment. Double glazed window. Stripped wood door.
Garden - Hard standing. Lawn. Brick built shed. Rear access.
Double glazed front door and window. Door leading to
Hallway - Radiator. Under stairs Storage.
Lounge - 3.36 x 3.20 (11'0" x 10'5") - Double glazed window. Radiator. Tiled fire hearth. Stripped wooden door.
Kitchen/ Diner - 3.35 x 5.41 (10'11" x 17'8") - Stripped wood door. Dual aspect double glazed windows. Double glazed door to West facing garden. Radiator. Storage cupboard housing tumble dryer and boiler. Tiled splashback. Four ring gas hob. Integrated electric oven. Integrated basin and drainer. Wall, base and draw units. Space for fridge/ freezer, dishwasher and washing machine. Tiled fire hearth.
Landing - Double glazed window. Loft access.
Bedroom One - 3.41 x 3.30 (11'2" x 10'9") - Double glazed window. Radiator. Stripped wood door.
Bedroom Two - 3.50 x 3.40 (11'5" x 11'1") - Double glazed window. Radiator. Stripped wood door.
Bedroom Three - 2.78 x 2.02 (9'1" x 6'7") - Double glazed window. Radiator.
Bathroom - 1.63 x 1.61 (5'4" x 5'3") - Part tiled. Wall mounted heated towel rail. WC. Basin and vanity unit. Bath with shower screen and wall mounted overhead shower with attachment. Double glazed window. Stripped wood door.
Garden - Hard standing. Lawn. Brick built shed. Rear access.