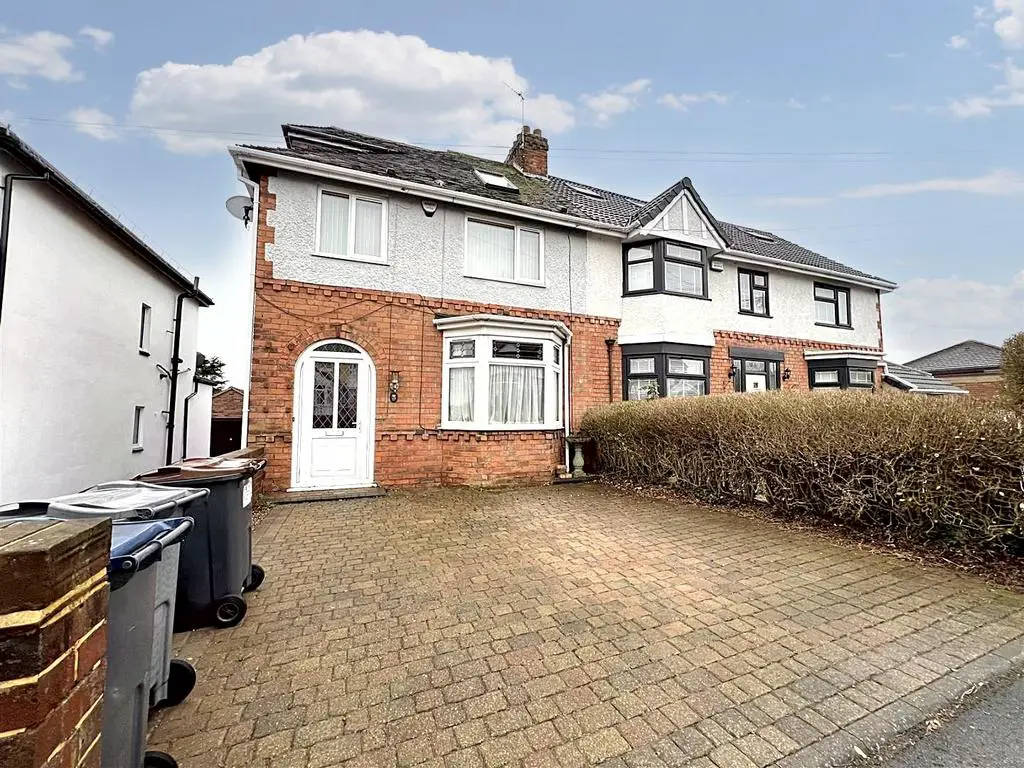
House For Sale £335,000
It is a pleasure to offer for sale this superb traditionally styled property that has been extended and upgraded throughout & set in a prime location off the Walsall Road with fantastic public transport links and access to local shops. Benefiting from double glazing and gas central heating (both where specified). The interiors offer enclosed porch, light and airy welcoming hallway, generous living room to front along with extended modern kitchen / diner, sweeping into a second living room. To the first floor are three excellent sized bedrooms and large family bathroom. To the second floor is a fourth double bedroom with fantastic views over Birmingham City Centre! Outside is a brick blocked fore garden offering parking space along with side access to garage front and to the rear is a well sized garden with decked patio to fore, steps leading to lawn and patio area to far rear with shed unit. Viewing comes highly recommended to appreciate this fabulous family home! Hurry before you're too late! NO UPWARD CHAIN!
To the fore is a brick blocked fore garden offering parking spaces for two cars along with side access to garage front with door into;
PORCH:3'5 x 6'1: Double glazed windows and door with door into;
LOUNGE: 14'6 X 12'0 : A great size living area with fire surround and fire, radiator and double glazed bay window to front.
LIVING ROOM: 12'6 x 11'0 : Another great living space with radiator and open plan with Kitchen / Diner ideal for ones own use!
KITCHEN/DINER: 12'10 x 15'10 : Extended open plan fitted kitchen with drawer base and eye level units, granite work surfaces, sink and drainer under double glazed window to rear, integrated oven with extractor hood over, tiling to splashback, space and plumbing for dishwasher, space for tumble dryer, radiator and double glazed double doors to rear.
UTILITY AREA: 12'6 x 7'5: A range of wall and base units and space and plumbing for washing machine.
LANDING: Double glazed opaque window to side and doors into;
BEDROOM ONE: 12'2 x 10'11: A great size double bedroom with double glazed window to front and radiator.
BEDROOM TWO: 11'0 x 10'10: A further good size double bedroom with double glazed window to rear and radiator.
BEDROOM THREE: 7'10 x 7'7 : A fourth spacious bedroom, double glazed window to front and radiator.
BEDROOM FOUR: 14'6 x 11'11: A final double bedroom having Velux double glazed windows to front and rear and radiator.
BATHROOM: 7'10 X 7'3 : Fitted suite with panelled bath with shower over, wash hand basin, close couple W.C., tiling to walls, radiator and double glazed opaque window to rear.
REAR GARDEN: A good size garden with decked patio area to fore with steps leading down to lawn with fencing to borders and further patio / shed unit to far rear.
GARAGE: Pull to garage door and ceiling light.
TENURE: We have been informed by the vendors that property is Freehold. (Please note that details of the tenure should be confirmed by any prospective purchaser's solicitor).
FIXTURES & FITTINGS: As per sales particulars.
COUNCIL TAX BAND: C .
VIEWING: Recommended via Acres on[use Contact Agent Button].
To the fore is a brick blocked fore garden offering parking spaces for two cars along with side access to garage front with door into;
PORCH:3'5 x 6'1: Double glazed windows and door with door into;
LOUNGE: 14'6 X 12'0 : A great size living area with fire surround and fire, radiator and double glazed bay window to front.
LIVING ROOM: 12'6 x 11'0 : Another great living space with radiator and open plan with Kitchen / Diner ideal for ones own use!
KITCHEN/DINER: 12'10 x 15'10 : Extended open plan fitted kitchen with drawer base and eye level units, granite work surfaces, sink and drainer under double glazed window to rear, integrated oven with extractor hood over, tiling to splashback, space and plumbing for dishwasher, space for tumble dryer, radiator and double glazed double doors to rear.
UTILITY AREA: 12'6 x 7'5: A range of wall and base units and space and plumbing for washing machine.
LANDING: Double glazed opaque window to side and doors into;
BEDROOM ONE: 12'2 x 10'11: A great size double bedroom with double glazed window to front and radiator.
BEDROOM TWO: 11'0 x 10'10: A further good size double bedroom with double glazed window to rear and radiator.
BEDROOM THREE: 7'10 x 7'7 : A fourth spacious bedroom, double glazed window to front and radiator.
BEDROOM FOUR: 14'6 x 11'11: A final double bedroom having Velux double glazed windows to front and rear and radiator.
BATHROOM: 7'10 X 7'3 : Fitted suite with panelled bath with shower over, wash hand basin, close couple W.C., tiling to walls, radiator and double glazed opaque window to rear.
REAR GARDEN: A good size garden with decked patio area to fore with steps leading down to lawn with fencing to borders and further patio / shed unit to far rear.
GARAGE: Pull to garage door and ceiling light.
TENURE: We have been informed by the vendors that property is Freehold. (Please note that details of the tenure should be confirmed by any prospective purchaser's solicitor).
FIXTURES & FITTINGS: As per sales particulars.
COUNCIL TAX BAND: C .
VIEWING: Recommended via Acres on[use Contact Agent Button].
