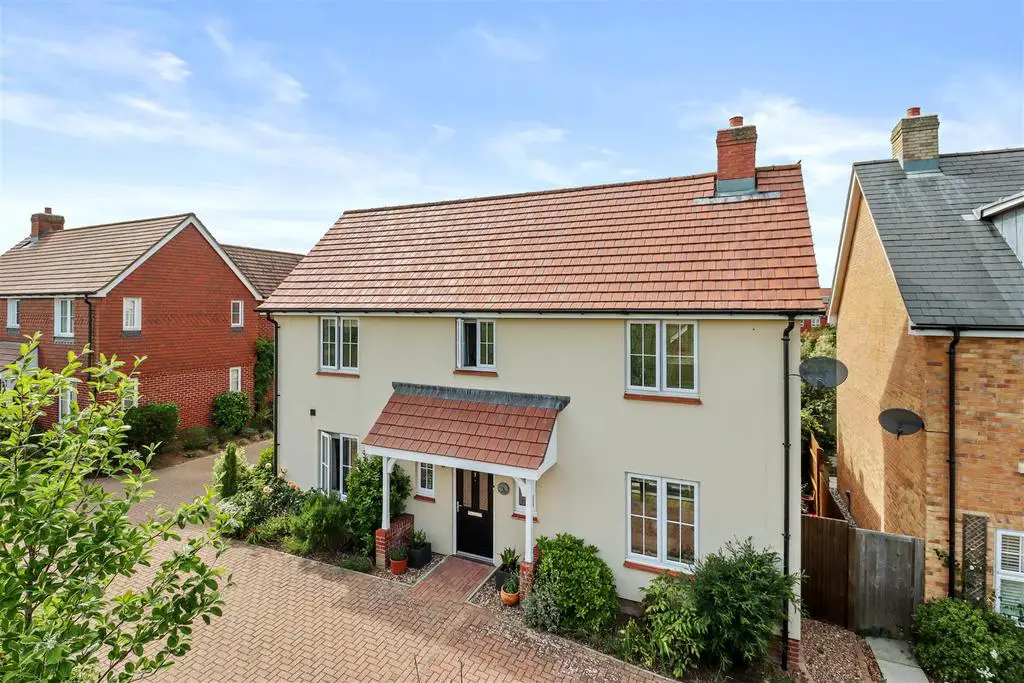
House For Sale £495,000
3D Virtual Tour | Three Receptions | Four Double Bedrooms | Opposite Greenspace | Nearby Countryside Walks | Immaculate Presentation | Driveway & Garage | Ensuite Main Bedroom | GCH | Pretty Garden |
Occupying a corner plot towards in a cul-de-sac location is this immaculately presented four double bedroomed home with immediate access into the adjacent greenspace.
Inside it is arranged with an entrance hall, double aspect lounge, kitchen-dining room, third reception room, wc, stairs to the first floor landing, L-shaped main bedroom with ensuite shower room, three further double bedrooms and a family bathroom. The rear garden is easy to manage and has an array of mature plants and shrubbery while to the front, the borders are all nicely planted up. There is also a driveway leading to a garage.
To explore this wonderful family home please take a look at our 3D Virtual Tour teamed up with our professional photography before calling us for an accompanied viewing.
Entrance Lobby - 3.4 x 4.54 (11'1" x 14'10") -
Lounge - 4.59 x 4.45 (15'0" x 14'7" ) -
Dining Room - 2.98 x 3.35 (9'9" x 10'11" ) -
Downstairs Wc - 1.88 x 1.04 (6'2" x 3'4") -
Kitchen / Diner - 3.46 x 6.8 (11'4" x 22'3" ) -
Rear Patio Garden -
Landing - 4.07 x 1.8 (13'4" x 5'10" ) -
Bedroom One - 3.43 x 5.82 (11'3" x 19'1") -
En Suite - 1.68 x 2.12 (5'6" x 6'11" ) -
Bedroom Two - 3.11 x 4.58 (10'2" x 15'0") -
Bedroom Three - 3.06 x 2.94 (10'0" x 9'7") -
Bedroom Four - 2.57 x 3.49 (8'5" x 11'5" ) -
Family Bathroom - 2.0 x 2.29 (6'6" x 7'6" ) -
Garage -
Off Road Parking -
Occupying a corner plot towards in a cul-de-sac location is this immaculately presented four double bedroomed home with immediate access into the adjacent greenspace.
Inside it is arranged with an entrance hall, double aspect lounge, kitchen-dining room, third reception room, wc, stairs to the first floor landing, L-shaped main bedroom with ensuite shower room, three further double bedrooms and a family bathroom. The rear garden is easy to manage and has an array of mature plants and shrubbery while to the front, the borders are all nicely planted up. There is also a driveway leading to a garage.
To explore this wonderful family home please take a look at our 3D Virtual Tour teamed up with our professional photography before calling us for an accompanied viewing.
Entrance Lobby - 3.4 x 4.54 (11'1" x 14'10") -
Lounge - 4.59 x 4.45 (15'0" x 14'7" ) -
Dining Room - 2.98 x 3.35 (9'9" x 10'11" ) -
Downstairs Wc - 1.88 x 1.04 (6'2" x 3'4") -
Kitchen / Diner - 3.46 x 6.8 (11'4" x 22'3" ) -
Rear Patio Garden -
Landing - 4.07 x 1.8 (13'4" x 5'10" ) -
Bedroom One - 3.43 x 5.82 (11'3" x 19'1") -
En Suite - 1.68 x 2.12 (5'6" x 6'11" ) -
Bedroom Two - 3.11 x 4.58 (10'2" x 15'0") -
Bedroom Three - 3.06 x 2.94 (10'0" x 9'7") -
Bedroom Four - 2.57 x 3.49 (8'5" x 11'5" ) -
Family Bathroom - 2.0 x 2.29 (6'6" x 7'6" ) -
Garage -
Off Road Parking -