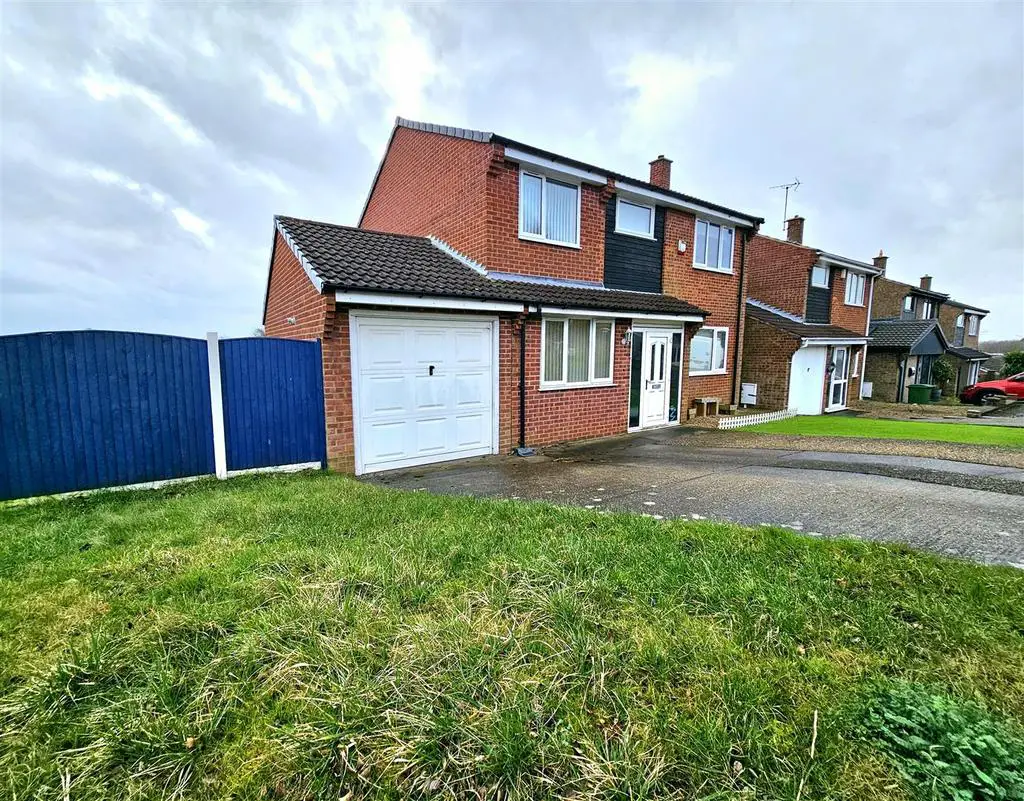
House For Sale £284,950
*THIS EXTENDED FOUR-BEDROOMED DETACHED FAMILY HOME TICKS ALL THE BOXES AND IS PERFECT FOR GROWING FAMILIES. READY TO VIEW NOW*
New to the market is this lovely detached property which briefly comprises of the following: Entrance porch leading into the main hallway, lounge to the side elevation with great rear views of the local area. Following on we have the fitted kitchen with matching wall/base units, a central island housing the cooker, a built-in storage cupboard under the stairs that leads into into the dining area, and an integral garage.
First floor: Landing with loft access, four bedrooms, (En-suite to master and built-in modern wardrobes), along with a three-piece family bathroom and P-Shaped bath.
Externally: Low maintenance front/side gardens, driveway, an attached garage with up-an-over door, and gated access into the rear garden which is set on two levels.
CORNER POSITION!
Accommodation -
Entrance Hallway - 3.115m x 2.390 reducing to 1.885m (10'2" x 7'10" r -
Lounge - 7.020m x 3.446m reducing to 2.996m (23'0" x 11'3" -
Kitchen/Diner - 7.701m x 4.794m x 2.975m x 2.304m (25'3" x 15'8" x -
Bedroom 1 - 3.308m x 2.743m (10'10" x 8'11") -
En-Suite - 1.902m x 1.64m (6'2" x 5'4") -
Bedroom 2 - 3.078m reducing to 2.739m x 3.707m (10'1" reducing -
Bedroom 3 - 4.266m x 2.301m (13'11" x 7'6") -
Bedroom 4 - 2.120m reducing to 2.053m x 2.851m (6'11" reducing -
Family Bathroom - 2.610m x 2.300 reducing to 1.333m (8'6" x 7'6" red -
Externally -
New to the market is this lovely detached property which briefly comprises of the following: Entrance porch leading into the main hallway, lounge to the side elevation with great rear views of the local area. Following on we have the fitted kitchen with matching wall/base units, a central island housing the cooker, a built-in storage cupboard under the stairs that leads into into the dining area, and an integral garage.
First floor: Landing with loft access, four bedrooms, (En-suite to master and built-in modern wardrobes), along with a three-piece family bathroom and P-Shaped bath.
Externally: Low maintenance front/side gardens, driveway, an attached garage with up-an-over door, and gated access into the rear garden which is set on two levels.
CORNER POSITION!
Accommodation -
Entrance Hallway - 3.115m x 2.390 reducing to 1.885m (10'2" x 7'10" r -
Lounge - 7.020m x 3.446m reducing to 2.996m (23'0" x 11'3" -
Kitchen/Diner - 7.701m x 4.794m x 2.975m x 2.304m (25'3" x 15'8" x -
Bedroom 1 - 3.308m x 2.743m (10'10" x 8'11") -
En-Suite - 1.902m x 1.64m (6'2" x 5'4") -
Bedroom 2 - 3.078m reducing to 2.739m x 3.707m (10'1" reducing -
Bedroom 3 - 4.266m x 2.301m (13'11" x 7'6") -
Bedroom 4 - 2.120m reducing to 2.053m x 2.851m (6'11" reducing -
Family Bathroom - 2.610m x 2.300 reducing to 1.333m (8'6" x 7'6" red -
Externally -
Houses For Sale Hartill Drive
Houses For Sale Chirnside
Houses For Sale The Camerons
Houses For Sale Granton Rise
Houses For Sale Skegby Lane
Houses For Sale Cromarty Close
Houses For Sale Moray Square
Houses For Sale Langford Road
Houses For Sale Bonington Road
Houses For Sale Rannoch Drive
Houses For Sale Dunbar Drive
Houses For Sale Larkhall Place
Houses For Sale Pentland Court
Houses For Sale Seaforth Square
Houses For Sale Beauly Drive
Houses For Sale Chirnside
Houses For Sale The Camerons
Houses For Sale Granton Rise
Houses For Sale Skegby Lane
Houses For Sale Cromarty Close
Houses For Sale Moray Square
Houses For Sale Langford Road
Houses For Sale Bonington Road
Houses For Sale Rannoch Drive
Houses For Sale Dunbar Drive
Houses For Sale Larkhall Place
Houses For Sale Pentland Court
Houses For Sale Seaforth Square
Houses For Sale Beauly Drive
