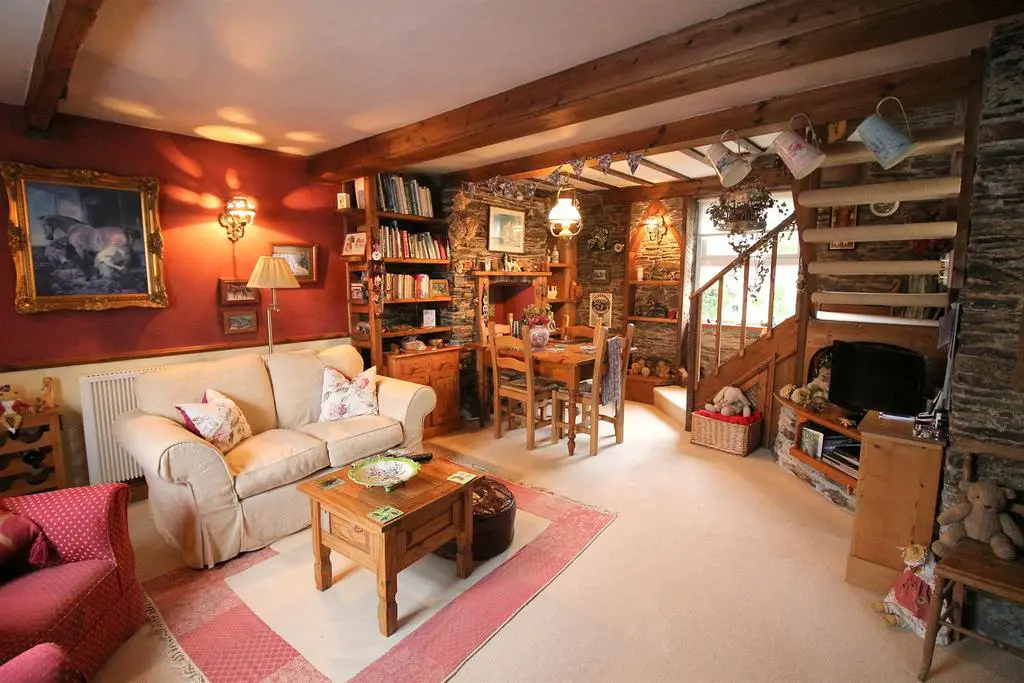
House For Sale £250,000
Wainwright Estate Agents are delighted to offer for sale with NO ONWARD CHAIN this stunning cottage full of character and charm located in the popular Cornish Village of Tideford. The cottage has plenty of character features including beamed ceilings, stone walls and feature fireplace with electric fire. The accommodation briefly comprises lounge/diner, cottage style kitchen, two double bedrooms the master bedroom having an additional mezzanine area, family bathroom and garden. To appreciate all this charming cottage has to offer and the location a viewing really is a must. EPC = to follow. Council Tax Band A. Freehold Property.
Location - The property is situated in the charming riverside village of Tideford on the western boundary of the Tamar Valley which is an area of Outstanding Natural Beauty.
Tideford lies in the rolling Cornish countryside approx five miles west of Saltash and the Tamar Bridge. The A38, which passes through the village, provides excellent transport links to Plymouth and all parts of the region. There is a regular bus service through the village to Plymouth and neighbouring towns.
Entrance - Wooden Front door leading into the kitchen.
Lounge/Diner - 5.66m x 4.01m (18'7 x 13'2) -
Lounge Area - Window to the front aspect with window seat, feature stone walls, wall lights, beamed ceiling, dado rail, built in wooden shelving, various power points, radiator, feature fireplace with electric fire, bult in display unit wiht lighting, stone and wooden t.v area.
Dining Area - Feature stone walls, beamed ceiling, windows to the side and rear aspect, various power points, built in wooden shelving with lighting, feature decorative fireplace with wooden mantle and surround, stairs leading to the first floor.
Kitchen - 2.92m x 2.82m (9'7 x 9'3) - Cottage style kitchen with range of matching wall mounted and base units with worksurfaces above, Belfast style sink with drainer, wooden shelving, space for cooker, tiled splashbacks, space and plumbing for washing machine, various power points, wall mounted electric heater, wooden floor, beamed ceiling, down lighting, window to the rear aspect, wooden doorway leading to the rear.
Stairs - Leading to the first floor landing.
Landing - Wooden doorways leading into the first floor accommodation, built in storage cupboard with shelving, wall mounted electric heater.
Bedroom 1 - 4.39m (at max point) x 2.95m (14'5 (at max point) - Window to the front aspect, beamed ceiling, power points, wooden wall ladder leading to the mezzanine area.
Bedroom 2 - 3.58m x 3.45m (11'9 x 11'4) - Window to the front aspect, beamed ceiling, uPVC French style doors to the rear leading to a balcony.
Bathroom - Matching bathroom suite comprising bath, pedestal wash hand basin, low level w.c., tiled walls, wooden floor, window to the rear aspect.
Outside - To the rear of the property there is a courtyard garden with patio area, rasied flower bed with various plants and shrubs, garden shed, wooden gateways leading to the side of the property.
Services - The property benefit from mains electric and mains water and sewerage.
The property also benefits from good mobile phone coverage and a good speed internet service.
Please check out the links below where you can find mobile phone coverage services and Interned provider speeds top the property location
Location - The property is situated in the charming riverside village of Tideford on the western boundary of the Tamar Valley which is an area of Outstanding Natural Beauty.
Tideford lies in the rolling Cornish countryside approx five miles west of Saltash and the Tamar Bridge. The A38, which passes through the village, provides excellent transport links to Plymouth and all parts of the region. There is a regular bus service through the village to Plymouth and neighbouring towns.
Entrance - Wooden Front door leading into the kitchen.
Lounge/Diner - 5.66m x 4.01m (18'7 x 13'2) -
Lounge Area - Window to the front aspect with window seat, feature stone walls, wall lights, beamed ceiling, dado rail, built in wooden shelving, various power points, radiator, feature fireplace with electric fire, bult in display unit wiht lighting, stone and wooden t.v area.
Dining Area - Feature stone walls, beamed ceiling, windows to the side and rear aspect, various power points, built in wooden shelving with lighting, feature decorative fireplace with wooden mantle and surround, stairs leading to the first floor.
Kitchen - 2.92m x 2.82m (9'7 x 9'3) - Cottage style kitchen with range of matching wall mounted and base units with worksurfaces above, Belfast style sink with drainer, wooden shelving, space for cooker, tiled splashbacks, space and plumbing for washing machine, various power points, wall mounted electric heater, wooden floor, beamed ceiling, down lighting, window to the rear aspect, wooden doorway leading to the rear.
Stairs - Leading to the first floor landing.
Landing - Wooden doorways leading into the first floor accommodation, built in storage cupboard with shelving, wall mounted electric heater.
Bedroom 1 - 4.39m (at max point) x 2.95m (14'5 (at max point) - Window to the front aspect, beamed ceiling, power points, wooden wall ladder leading to the mezzanine area.
Bedroom 2 - 3.58m x 3.45m (11'9 x 11'4) - Window to the front aspect, beamed ceiling, uPVC French style doors to the rear leading to a balcony.
Bathroom - Matching bathroom suite comprising bath, pedestal wash hand basin, low level w.c., tiled walls, wooden floor, window to the rear aspect.
Outside - To the rear of the property there is a courtyard garden with patio area, rasied flower bed with various plants and shrubs, garden shed, wooden gateways leading to the side of the property.
Services - The property benefit from mains electric and mains water and sewerage.
The property also benefits from good mobile phone coverage and a good speed internet service.
Please check out the links below where you can find mobile phone coverage services and Interned provider speeds top the property location
