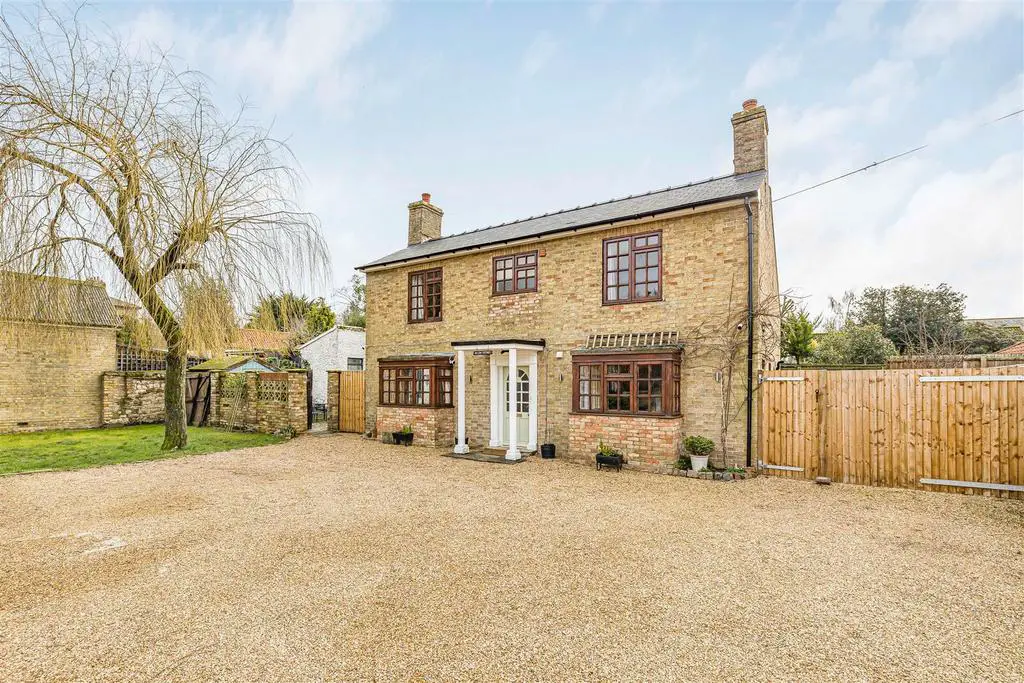
House For Sale £460,000
A rare opportunity to acquire an individual 4 bedroom detached house with a self-contained 1 bedroom annexe and situated close to the centre of the village. The property offers potential for updating and improvement and benefits from a large triple aspect living room with a basement, 4 double bedrooms and a first floor bathroom. Additional features include an annexe with a kitchen, living area, double bedroom and shower room. A large shingled driveway and parking area and front garden.
Entrance Hall - with part glazed entrance door.
Living Room - a triple aspect room with a door leading down to the basement.
Kitchen - with a 1.5 bowl sink and drainer with mixer tap, fitted base and wall mounted cupboards, wood flooring, integrated eye level oven and grill, 4 burner gas hob with extractor hood over.
Utility Room - with a Worcester gas fired central heating boiler.
Shower Room - with a tiled shower cubicle, pedestal hand basin, low level WC, tiled flooring.
Rear Lobby - with stairs leading to the first floor, uPVC double glazed door leading to the rear garden.
Lean To/Conservatory - with tiled flooring, sliding patio door leading to the rear garden.
First Floor -
Landing - with access to;
Bedroom 1 - with access to the roof space.
Bedroom 2 -
Bedroom 3 - with part sloping ceilings.
Bedroom 4 - with part sloping ceilings.
Bathroom - with a freestanding bath with shower attachment, hand basin, low level WC, heated towel rail.
Annexe - To the left hand side of the property is a self contained 1 bedroom annexe with a courtyard front garden. Accommodation comprising;
Kitchen - with a stainless steel sink unit and drainer with mixer tap, fitted base and wall mounted cupboard, integrated oven and grill with 4 burner gas hob and extractor hood over, half glazed entrance door.
Sitting Room - with a built-in cupboard with gas fired boiler, feature fireplace with brick facings, exposed beams.
Inner Lobby - with a built-in cupboard.
Bedroom - with a double built-in wardrobe.
Shower Room - with a tiled shower cubicle, hand basin, low level WC.
Outside - The property is situated close to the centre of the village set back from the road with a large shingled driveway to the front. The driveway is part shared with the barn to the right hand side.
Small side and rear garden part walled and enclosed with a fence laid to lawn with a paved patio area.
Agents Note - There is a current application outstanding with Land Registry to revise the ownership and boundary of the shingled parking area adjoining the barn no 43.
Material Information - Tenure - Freehold
Council Tax Band (Main House) - D
EPC Rating (Main House) - D
Council Tax Band (Annexe) - A
EPC Rating (Annexe) - Pending
The annexe is made from block limestone (clunch).
The property is in a conservation area.
We are advised that the trees at the property are subject to a tree preservation order (TPO).
Services:
Mains - Electricity, gas, water and sewerage.
Entrance Hall - with part glazed entrance door.
Living Room - a triple aspect room with a door leading down to the basement.
Kitchen - with a 1.5 bowl sink and drainer with mixer tap, fitted base and wall mounted cupboards, wood flooring, integrated eye level oven and grill, 4 burner gas hob with extractor hood over.
Utility Room - with a Worcester gas fired central heating boiler.
Shower Room - with a tiled shower cubicle, pedestal hand basin, low level WC, tiled flooring.
Rear Lobby - with stairs leading to the first floor, uPVC double glazed door leading to the rear garden.
Lean To/Conservatory - with tiled flooring, sliding patio door leading to the rear garden.
First Floor -
Landing - with access to;
Bedroom 1 - with access to the roof space.
Bedroom 2 -
Bedroom 3 - with part sloping ceilings.
Bedroom 4 - with part sloping ceilings.
Bathroom - with a freestanding bath with shower attachment, hand basin, low level WC, heated towel rail.
Annexe - To the left hand side of the property is a self contained 1 bedroom annexe with a courtyard front garden. Accommodation comprising;
Kitchen - with a stainless steel sink unit and drainer with mixer tap, fitted base and wall mounted cupboard, integrated oven and grill with 4 burner gas hob and extractor hood over, half glazed entrance door.
Sitting Room - with a built-in cupboard with gas fired boiler, feature fireplace with brick facings, exposed beams.
Inner Lobby - with a built-in cupboard.
Bedroom - with a double built-in wardrobe.
Shower Room - with a tiled shower cubicle, hand basin, low level WC.
Outside - The property is situated close to the centre of the village set back from the road with a large shingled driveway to the front. The driveway is part shared with the barn to the right hand side.
Small side and rear garden part walled and enclosed with a fence laid to lawn with a paved patio area.
Agents Note - There is a current application outstanding with Land Registry to revise the ownership and boundary of the shingled parking area adjoining the barn no 43.
Material Information - Tenure - Freehold
Council Tax Band (Main House) - D
EPC Rating (Main House) - D
Council Tax Band (Annexe) - A
EPC Rating (Annexe) - Pending
The annexe is made from block limestone (clunch).
The property is in a conservation area.
We are advised that the trees at the property are subject to a tree preservation order (TPO).
Services:
Mains - Electricity, gas, water and sewerage.
