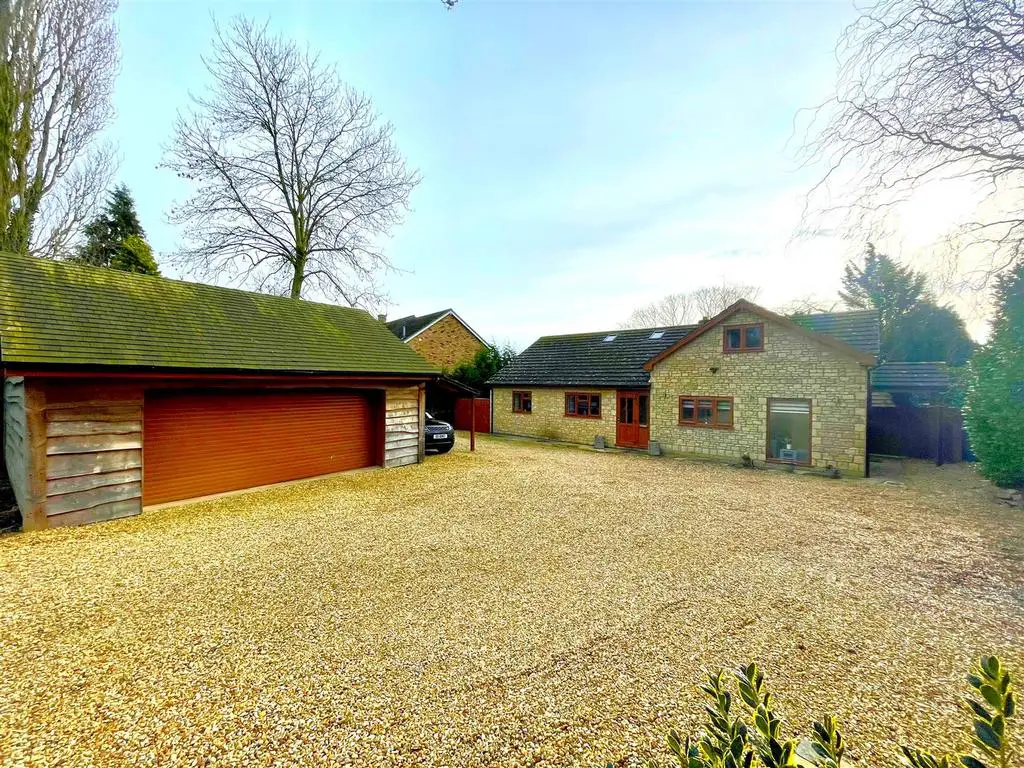
House For Sale £725,000
A deceptively large detached home set within a plot of just under 0.4 acre which backs onto open paddock land in this popular village. The property has been lovingly extended and modernised to provide accommodation comprising of just under 3,000 sqft (277 msq). The majority of the accommodation is to the ground floor, potentially making it an ideal long term home, with spacious well balanced bedroom and living accommodation throughout. The superb kitchen breakfast room has a comprehensive range of cupboards, quartz work surfaces, built in appliances and a large island. Useful utility, with cloakroom off and covered porch to outside. An impressive sitting room has bi-fold doors overlooking the large gardens, and a wide opening to the snug which has an open fire facility and sliding patio doors, again overlooking the gardens. Also off the hallway there are 3 double bedrooms and a family bathroom. The original extension design was altered to the first floor to make a stunning master suite which now offers dressing room, separate 4 piece ensuite bathroom and huge master bedroom area with balcony overlooking the gardens and open paddock beyond. Also to the first floor, is a useful walk in storage cupboard. Set well back the large gravel driveway provides off road parking for numerous vehicles, and there is an over sized detached double garage with tiled floor, power door and stairs leading to further storage with a boarded floor. There is also a carport to the side. Lovely landscaped rear gardens with covered patio area and steps down to purpose built cabin with seating and power connected. The patio area extends to provide further seating and incorporates a hot tub. To the other side of the garden is an out door kitchen with a pizza oven and sink, with raised decking area overlooking the whole garden which gently slopes down to a water feature/pond. The whole area has a superb westerly aspect making the most of the entertaining areas.
Entrance Porch -
Entrance Hall -
Kitchen Breakfast Room - 6.38m x 5.6m (20'11" x 18'4") -
Utility -
Cloakroom -
Sitting/Dining Room - 6.35m x 5.6m (20'9" x 18'4") -
Snug - 4.21m x 4.03m (13'9" x 13'2") -
Bedroom - 3.36m x 3.06m (11'0" x 10'0") -
Bedroom - 3.36m x 3.33m (11'0" x 10'11") -
Bedroom - 3.33m x 3.98m (10'11" x 13'0") -
Bathroom -
First Floor Landing -
Walk In Storage -
Master Suite -
Dressing Room - 4.48m x 2.84m (14'8" x 9'3") -
Ensuite Bathroom -
Bedroom - 8.86m max x 5.6m max (29'0" max x 18'4" max) -
External Details - The property stands on a plot of approximately 0.38 acre, with ample parking to the front and detached over sized double garage 6.76m x 6.28m with carport to the side. The landscape rear gardens have a westerly aspect and are laid principally to lawn with mature shrubs, patio and decking area with purpose built timber cabin, hot tub, and outdoor kitchen. The whole area backs onto open paddock land with a high degree of privacy.
Agents Notes - The property benefits from oil fired central heating and replacement double glazing. The property is within Wansford Conservation Area. The rooms to the first floor have angled ceilings and measurements are taken at floor level.
Council Tax - Peterborough City Council Band E
Services - Mains electricity, sewerage and water are connected.
Communication - Broadband coverage Superfast Fibre Broadband is available according to Openreach.
Mobile coverage available with Vodafone, O2 and Three according to Ofcom.
Viewing - By appointment with Richardson Surveyors[use Contact Agent Button] [use Contact Agent Button]
Entrance Porch -
Entrance Hall -
Kitchen Breakfast Room - 6.38m x 5.6m (20'11" x 18'4") -
Utility -
Cloakroom -
Sitting/Dining Room - 6.35m x 5.6m (20'9" x 18'4") -
Snug - 4.21m x 4.03m (13'9" x 13'2") -
Bedroom - 3.36m x 3.06m (11'0" x 10'0") -
Bedroom - 3.36m x 3.33m (11'0" x 10'11") -
Bedroom - 3.33m x 3.98m (10'11" x 13'0") -
Bathroom -
First Floor Landing -
Walk In Storage -
Master Suite -
Dressing Room - 4.48m x 2.84m (14'8" x 9'3") -
Ensuite Bathroom -
Bedroom - 8.86m max x 5.6m max (29'0" max x 18'4" max) -
External Details - The property stands on a plot of approximately 0.38 acre, with ample parking to the front and detached over sized double garage 6.76m x 6.28m with carport to the side. The landscape rear gardens have a westerly aspect and are laid principally to lawn with mature shrubs, patio and decking area with purpose built timber cabin, hot tub, and outdoor kitchen. The whole area backs onto open paddock land with a high degree of privacy.
Agents Notes - The property benefits from oil fired central heating and replacement double glazing. The property is within Wansford Conservation Area. The rooms to the first floor have angled ceilings and measurements are taken at floor level.
Council Tax - Peterborough City Council Band E
Services - Mains electricity, sewerage and water are connected.
Communication - Broadband coverage Superfast Fibre Broadband is available according to Openreach.
Mobile coverage available with Vodafone, O2 and Three according to Ofcom.
Viewing - By appointment with Richardson Surveyors[use Contact Agent Button] [use Contact Agent Button]
