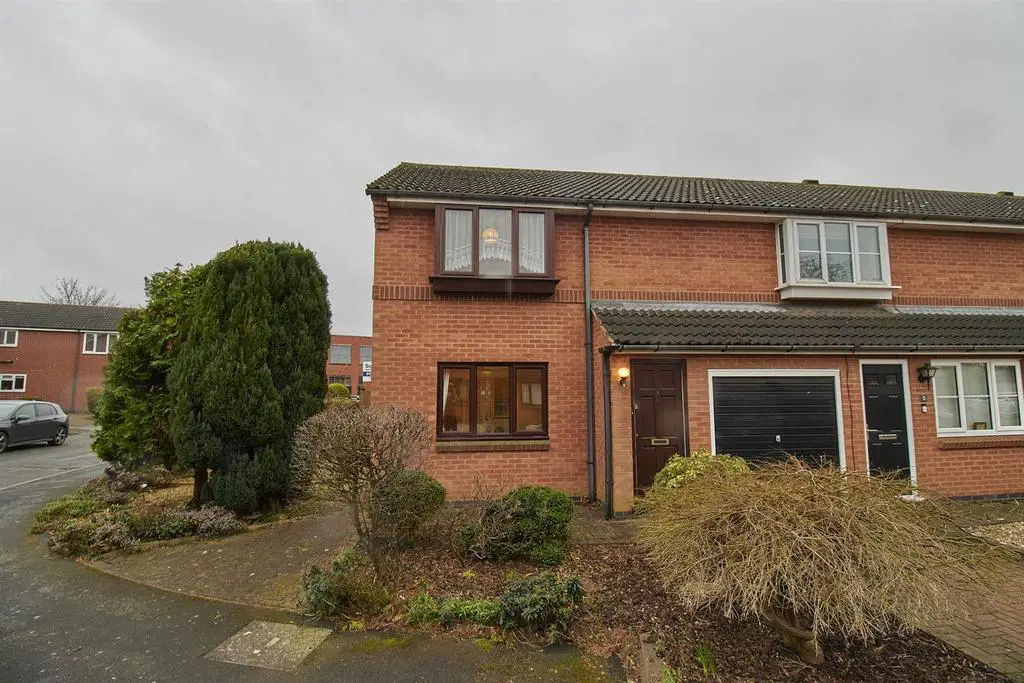
House For Sale £200,000
NO CHAIN. Attractive modern Jeffcote built end town house with garage. Sought after and highly convenient private block paved cul de sac location within walking distance of the town centre, the Crescent, schools, doctors, dentists, Leisure Centre, parks, train and bus stations and good access to major road links. Immaculately presented including modern kitchen & shower room, gas central heating and UPVC SUDG. Offers entrance porch, lounge, dining kitchen, rear porch and separate WC. Two bedrooms and shower room. Corner plot. Driveway to garage. Hard landscaped front, side and rear gardens. Viewing recommended. Carpets, curtains, blinds and light fittings included.
Tenure - Freehold
Council tax band B
Accommodation - Timber panelled front door with security light to
Entrance Porch - With glazed door to
Lounge - 3.69 x 4.34 (12'1" x 14'2") - With feature electric fireplace with tiled hearth and wooden mantle, built in TV media unit housing TV and aerial point, UPVC SUDG windows throughout, single panelled radiator, door bell chime, wall mounted consumer unit. Stairway to first floor with timber balustrades. Wooden glazed door to
Kitchen - 4.33 x 2.62 (14'2" x 8'7") - With a range of floor standing laminated kitchen cupboards with stone effect roll edge working surfaces, one and half resin grey sink with chrome mixer taps, built in oven, four ring gas hob unit and extractor fan. Further range of matching wall units, one housing the Glowworm boiler for central heating. Tiled splashbacks, tiled effect laminate flooring, single panelled radiator. Door to
Rear Lobby - UPVC SUDG door to rear garden. Door to
Separate Wc - With low level WC, pedestal wash hand basin, marble effect wall panelling, mounted cupboard unit, double panelled radiator.
First Floor Landing - With loft access with extending aluminium ladder. Door to
Bedroom One To Front - 3.38 x 2.99 (11'1" x 9'9") - With single panelled radiator, TV aerial point, bay window to front, built in wardrobe space with hanging rail, matching dressing table and bedside tables. Free standing chest of drawers included.
Bedroom Two To Rear - 2.71 x 2.23 (8'10" x 7'3") - With single panelled radiator, built in wardrobes with shelving and hanging rail. Airing cupboard housing the immersion tank for hot water.
Bathroom - 1.97 x 1.65 (6'5" x 5'4") - With vanity sink unit with cupboard beneath, low level WC, corner glazed shower cubical and wall mounted shower unit, chrome heated towel rail, tile effect wall panelling, tile effect laminate flooring.
Outside - To the front and side of the property is a mature shrub bed lined with wood chippings surrounded by block paving. A side gate offers access to the fenced and enclosed rear garden which is principally hard landscaped with concrete slabs and surrounding beds and shrubs. There is a single brick built garage with up and over door to front and side pedestrian access. There is parking for one car on a block paved driveway to side.
Tenure - Freehold
Council tax band B
Accommodation - Timber panelled front door with security light to
Entrance Porch - With glazed door to
Lounge - 3.69 x 4.34 (12'1" x 14'2") - With feature electric fireplace with tiled hearth and wooden mantle, built in TV media unit housing TV and aerial point, UPVC SUDG windows throughout, single panelled radiator, door bell chime, wall mounted consumer unit. Stairway to first floor with timber balustrades. Wooden glazed door to
Kitchen - 4.33 x 2.62 (14'2" x 8'7") - With a range of floor standing laminated kitchen cupboards with stone effect roll edge working surfaces, one and half resin grey sink with chrome mixer taps, built in oven, four ring gas hob unit and extractor fan. Further range of matching wall units, one housing the Glowworm boiler for central heating. Tiled splashbacks, tiled effect laminate flooring, single panelled radiator. Door to
Rear Lobby - UPVC SUDG door to rear garden. Door to
Separate Wc - With low level WC, pedestal wash hand basin, marble effect wall panelling, mounted cupboard unit, double panelled radiator.
First Floor Landing - With loft access with extending aluminium ladder. Door to
Bedroom One To Front - 3.38 x 2.99 (11'1" x 9'9") - With single panelled radiator, TV aerial point, bay window to front, built in wardrobe space with hanging rail, matching dressing table and bedside tables. Free standing chest of drawers included.
Bedroom Two To Rear - 2.71 x 2.23 (8'10" x 7'3") - With single panelled radiator, built in wardrobes with shelving and hanging rail. Airing cupboard housing the immersion tank for hot water.
Bathroom - 1.97 x 1.65 (6'5" x 5'4") - With vanity sink unit with cupboard beneath, low level WC, corner glazed shower cubical and wall mounted shower unit, chrome heated towel rail, tile effect wall panelling, tile effect laminate flooring.
Outside - To the front and side of the property is a mature shrub bed lined with wood chippings surrounded by block paving. A side gate offers access to the fenced and enclosed rear garden which is principally hard landscaped with concrete slabs and surrounding beds and shrubs. There is a single brick built garage with up and over door to front and side pedestrian access. There is parking for one car on a block paved driveway to side.