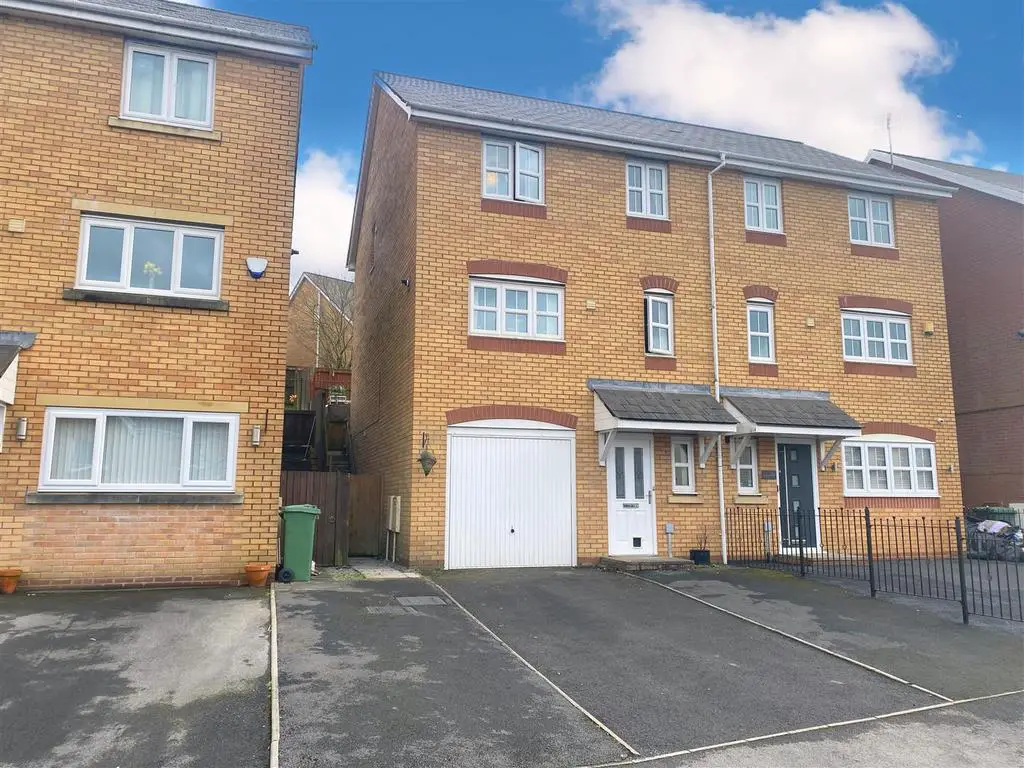
House For Sale £229,950
Presented with No Chain this three-bedroom townhouse which is located in a cul-de-sac. Situated in close proximity to Fforestfach retail park, the City Centre, schools and the M4, it offers accessibility to various amenities. The accommodation spans three floors, featuring a ground floor with a hallway and WC, while the first floor houses the kitchen/dining room and lounge overlooking the garden. On the second floor, three bedrooms, an en-suite off the master bedroom and a family bathroom complete the layout. The property boasts a driveway and garage, along with an enclosed rear garden featuring a paved patio and steps leading to a lawned garden. This residence stands out as an excellent choice for a first-time buyer or a growing family.
The Accommodation Comprises -
Ground Floor -
Hall - Entered via door to front, Double glazed window to front, staircase to first floor, radiator.
Wc - Two piece suite comprising a wash hand basin and WC. Radiator.
First Floor -
Landing - Staircase to second floor.
Lounge - 4.31m x 4.95m (14'2" x 16'3") - A reception room over looking the garden with a double glazed window to rear, two radiators and a double glazed door leading to the rear garden.
Kitchen/Dining Room - 3.52m x 4.95m (11'7" x 16'3") - A spacious kitchen/dining room, fitted with a range of wall and base units with worktop space over, stainless steel sink, tiled splashbacks, cupboard housing the boiler, plumbing for washing machine, space for fridge/freezer, built-in electric oven with four ring gas and extractor hood over, two double glazed windows to front, radiator.
Second Floor -
Landing - Access to loft, airing cupboard.
Bedroom 1 - 2.65m x 4.00m (8'8" x 13'1") - Double glazed window to rear, wardrobes, radiator.
En-Suite - Three piece suite comprising vanity wash hand basin, tiled shower cubicle and WC. Tiled splashbacks, frosted double glazed window to rear, radiator.
Bedroom 2 - 3.52m x 2.99m (11'7" x 9'10") - Double glazed window to front, laminate flooring, radiator.
Bedroom 3 - 2.26m x 2.25m (7'5" x 7'5") - Double glazed window to front, radiator.
Bathroom - Three piece suite comprising bath with shower attachment over, vanity wash hand basin and WC. Tiled splashbacks, double glazed window to side, radiator.
External - This property features a front driveway providing off-road parking and leading to a garage. Additionally, there is side gated access to the enclosed rear garden, which is tiered and includes a paved patio area. There area steps leading to a lawned area, enhancing the overall appeal of the outdoor space.
Garage - Up and over door, power and lighting.
Agents Note - Tenure - Freehold
Council Tax Band - D
Services - Mains electric. Mains sewerage. Mains Gas. Water Meter.
Mobile Coverage - EE Vodafone Three O2
Broadband - Basic 13 Mbps Superfast 66 Mbps Ultrafast 1000 Mbps
Satellite / Fibre TV Availability - BT Sky
The Accommodation Comprises -
Ground Floor -
Hall - Entered via door to front, Double glazed window to front, staircase to first floor, radiator.
Wc - Two piece suite comprising a wash hand basin and WC. Radiator.
First Floor -
Landing - Staircase to second floor.
Lounge - 4.31m x 4.95m (14'2" x 16'3") - A reception room over looking the garden with a double glazed window to rear, two radiators and a double glazed door leading to the rear garden.
Kitchen/Dining Room - 3.52m x 4.95m (11'7" x 16'3") - A spacious kitchen/dining room, fitted with a range of wall and base units with worktop space over, stainless steel sink, tiled splashbacks, cupboard housing the boiler, plumbing for washing machine, space for fridge/freezer, built-in electric oven with four ring gas and extractor hood over, two double glazed windows to front, radiator.
Second Floor -
Landing - Access to loft, airing cupboard.
Bedroom 1 - 2.65m x 4.00m (8'8" x 13'1") - Double glazed window to rear, wardrobes, radiator.
En-Suite - Three piece suite comprising vanity wash hand basin, tiled shower cubicle and WC. Tiled splashbacks, frosted double glazed window to rear, radiator.
Bedroom 2 - 3.52m x 2.99m (11'7" x 9'10") - Double glazed window to front, laminate flooring, radiator.
Bedroom 3 - 2.26m x 2.25m (7'5" x 7'5") - Double glazed window to front, radiator.
Bathroom - Three piece suite comprising bath with shower attachment over, vanity wash hand basin and WC. Tiled splashbacks, double glazed window to side, radiator.
External - This property features a front driveway providing off-road parking and leading to a garage. Additionally, there is side gated access to the enclosed rear garden, which is tiered and includes a paved patio area. There area steps leading to a lawned area, enhancing the overall appeal of the outdoor space.
Garage - Up and over door, power and lighting.
Agents Note - Tenure - Freehold
Council Tax Band - D
Services - Mains electric. Mains sewerage. Mains Gas. Water Meter.
Mobile Coverage - EE Vodafone Three O2
Broadband - Basic 13 Mbps Superfast 66 Mbps Ultrafast 1000 Mbps
Satellite / Fibre TV Availability - BT Sky
