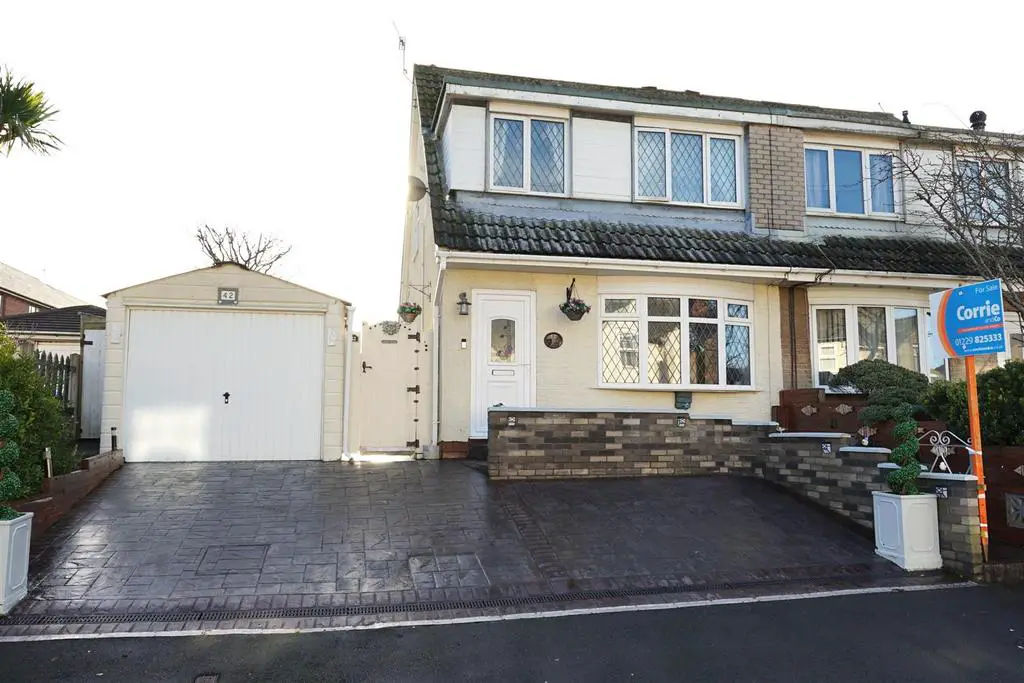
House For Sale £235,000
Situated within the highly desirable area of North Scale on Walney Island this home is just moments away from picturesque beaches and nature reserves as well as locally renowned local gastro pub. The property benefits from an excellent flow, modern finishes and spacious conservatory opening on to the garden. Viewing is strongly advised.
At the front of the property there is a spacious driveway finished in charcoal shade printed concrete. The driveway leads to a detached garage and the front door. Internally the hallway flows in to the lounge through an impressive double door entrance. The lounge is a bright and airy room with plush dove grey fitted carpeting and a feature central fireplace. An archway provides access to the dining area finished in coordinating décor with open access to the conservatory which is a most useful and versatile living space. The kitchen has been fitted with a good range of white woodgrain effect wall and base cabinets with complimentary work surfaces and integrated oven and hob.
To the first floor there are two double bedrooms and a third single room. The bedrooms are all decorated in a tasteful manner with fitted carpeting. The shower room is a contemporary space with a three piece suite comprising of a corner shower with wood effect walls, black vanity unit with freestanding basin and close couple WC with fully tiled walls.
The rear garden benefits from a sunny aspect with low maintenance artificial lawn and patio areas. To the head of the garden you can enjoy a decked seating area with border flower beds surrounding the garden. There are also outbuildings for utilities, storage or recreation.
Lounge - 3.35 x 4.11 (10'11" x 13'5") -
Dining Room - 3.15 x 2.42 (10'4" x 7'11" ) -
Kitchen - 3.13 x 2.17 (10'3" x 7'1" ) -
Conservatory - 4.34 x 3.08 (14'2" x 10'1" ) -
Bedroom One - 2.53 x 4.37 (8'3" x 14'4" ) -
Bedroom Two - 2.73 x 2.93 (8'11" x 9'7" ) -
Bedroom Three - 2.08 x 2.04 (6'9" x 6'8" ) -
Shower Room - 1.87 x 1.62 (6'1" x 5'3" ) -
Utility Building - 2.25 x 1.12 (7'4" x 3'8" ) -
Detached Garage - 2.76 x 5.54 (9'0" x 18'2" ) -
At the front of the property there is a spacious driveway finished in charcoal shade printed concrete. The driveway leads to a detached garage and the front door. Internally the hallway flows in to the lounge through an impressive double door entrance. The lounge is a bright and airy room with plush dove grey fitted carpeting and a feature central fireplace. An archway provides access to the dining area finished in coordinating décor with open access to the conservatory which is a most useful and versatile living space. The kitchen has been fitted with a good range of white woodgrain effect wall and base cabinets with complimentary work surfaces and integrated oven and hob.
To the first floor there are two double bedrooms and a third single room. The bedrooms are all decorated in a tasteful manner with fitted carpeting. The shower room is a contemporary space with a three piece suite comprising of a corner shower with wood effect walls, black vanity unit with freestanding basin and close couple WC with fully tiled walls.
The rear garden benefits from a sunny aspect with low maintenance artificial lawn and patio areas. To the head of the garden you can enjoy a decked seating area with border flower beds surrounding the garden. There are also outbuildings for utilities, storage or recreation.
Lounge - 3.35 x 4.11 (10'11" x 13'5") -
Dining Room - 3.15 x 2.42 (10'4" x 7'11" ) -
Kitchen - 3.13 x 2.17 (10'3" x 7'1" ) -
Conservatory - 4.34 x 3.08 (14'2" x 10'1" ) -
Bedroom One - 2.53 x 4.37 (8'3" x 14'4" ) -
Bedroom Two - 2.73 x 2.93 (8'11" x 9'7" ) -
Bedroom Three - 2.08 x 2.04 (6'9" x 6'8" ) -
Shower Room - 1.87 x 1.62 (6'1" x 5'3" ) -
Utility Building - 2.25 x 1.12 (7'4" x 3'8" ) -
Detached Garage - 2.76 x 5.54 (9'0" x 18'2" ) -
Houses For Sale Springfield Close
Houses For Sale Lowther Crescent
Houses For Sale Muncaster Road
Houses For Sale Silecroft Gardens
Houses For Sale Haverigg Gardens
Houses For Sale Combe View
Houses For Sale Teasdale Road
Houses For Sale North Scale
Houses For Sale Foxfield Road
Houses For Sale Bankfield Gardens
Houses For Sale Lowther Crescent
Houses For Sale Muncaster Road
Houses For Sale Silecroft Gardens
Houses For Sale Haverigg Gardens
Houses For Sale Combe View
Houses For Sale Teasdale Road
Houses For Sale North Scale
Houses For Sale Foxfield Road
Houses For Sale Bankfield Gardens
