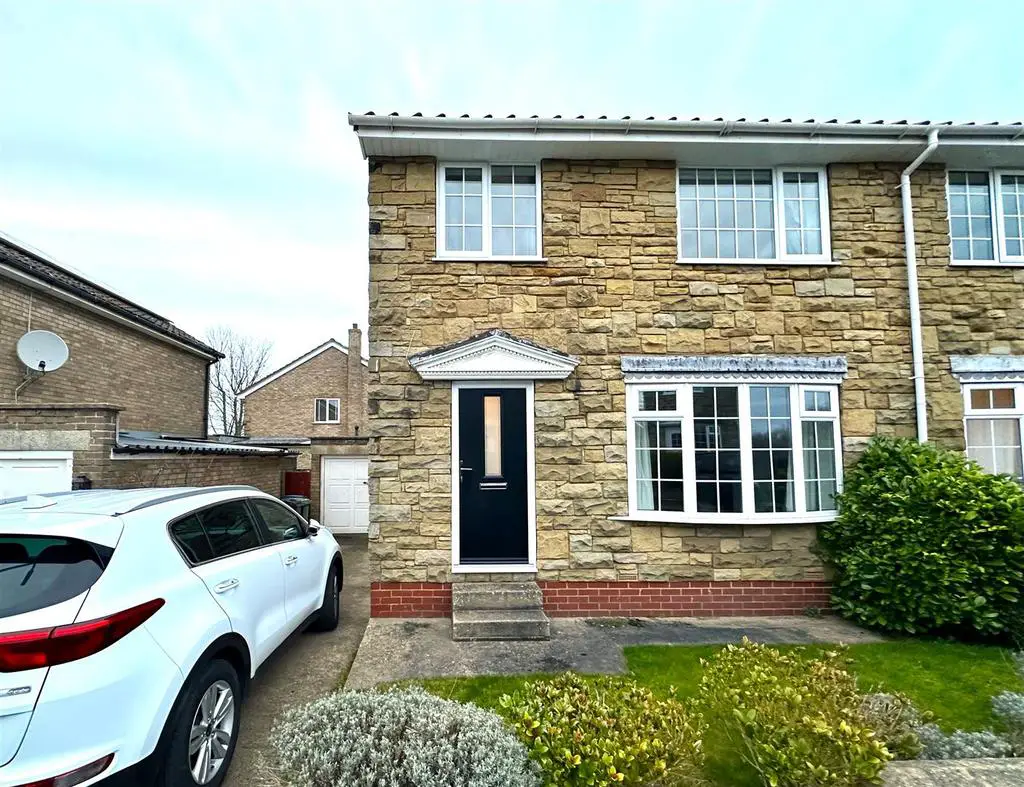
House For Sale £239,950
-+EARLY VIEWING HIGHLY RECOMMENDED for this IMPOSING, STONE FRONTED, SEMI-DETACHED HOUSE, set within a secluded cul-de-sac within the POPULAR SEAMER VILLAGE with garage, driveway and gardens to the front, side and rear-+
The accommodation itself briefly comprises of an entrance hall, generous lounge with open arch to dining room and modern fitted kitchen to the rear with double glazed door leading out to the rear garden. To the first floor are two generous double bedrooms, a further single bedroom and modern house bathroom. Outside the property benefits from lawned gardens to the front, side and rear, plus to the side is a driveway leading to a detached garage.
'In our opinion' the house has been well maintained and is offered to the market in excellent order throughout including modern kitchen and bathroom, gas heating system, UPVC double glazing,
Located within the ever popular Village of Seamer means the property affords excellent access to a wealth of amenities including a supermarket, local shops, popular junior school, pubs and restaurants, sports club and playing fields. The village also affords excellent access to transport links including the A64 (York) and A170 (Pickering & Helmsley) plus rail links from the nearby Seamer train station to York.
Offered with NO ONWARD CHAIN, early internal viewing is highly recommended as properties of this nature within this location and price range seldom stay on the market for long,
Accommodation -
Ground Floor -
Entrance Hall - With double glazed entrance door and stairs leading to the first floor landing.
Lounge - 4.5 x 3.6 (14'9" x 11'9") - Double glazed bow window to the front and open plan to:
Dining Room - 3.0 x 2.7 (9'10" x 8'10") - With double glazed window to the rear.
Kitchen - 3.0 x 2.7 (9'10" x 8'10") - With double glazed door leading out to the rear garden and double glazed window to the rear.
First Floor -
Landing - Spacious landing with generous built in storage cupboard, access to part boarded loft space and doors to:
Bedroom One - 3.7 x 3.2 (12'1" x 10'5") - Double glazed window to the front.
Bedroom Two - 3.9 x 3.2 max (12'9" x 10'5" max ) - Double glazed window to the rear with open aspect views over open fields.
Bedroom Three - 2.7 x 2.3 (8'10" x 7'6") - Double glazed window to the front and built in storage cupboard.
Bathroom - 2.6 x 1.7 (8'6" x 5'6") - Fitted with a modern white three piece suite and double glazed window to the side.
Outside - To the front of the property is a lawned garden and driveway leading down the side of the house to the detached garage at the rear. To the rear of the property is a lawned private enclosed garden with fenced boundaries.
Epc And Council Tax - EPC Rating - Band T.B.C
Council Tax - Band C
Details Prepared: - PF/090224
The accommodation itself briefly comprises of an entrance hall, generous lounge with open arch to dining room and modern fitted kitchen to the rear with double glazed door leading out to the rear garden. To the first floor are two generous double bedrooms, a further single bedroom and modern house bathroom. Outside the property benefits from lawned gardens to the front, side and rear, plus to the side is a driveway leading to a detached garage.
'In our opinion' the house has been well maintained and is offered to the market in excellent order throughout including modern kitchen and bathroom, gas heating system, UPVC double glazing,
Located within the ever popular Village of Seamer means the property affords excellent access to a wealth of amenities including a supermarket, local shops, popular junior school, pubs and restaurants, sports club and playing fields. The village also affords excellent access to transport links including the A64 (York) and A170 (Pickering & Helmsley) plus rail links from the nearby Seamer train station to York.
Offered with NO ONWARD CHAIN, early internal viewing is highly recommended as properties of this nature within this location and price range seldom stay on the market for long,
Accommodation -
Ground Floor -
Entrance Hall - With double glazed entrance door and stairs leading to the first floor landing.
Lounge - 4.5 x 3.6 (14'9" x 11'9") - Double glazed bow window to the front and open plan to:
Dining Room - 3.0 x 2.7 (9'10" x 8'10") - With double glazed window to the rear.
Kitchen - 3.0 x 2.7 (9'10" x 8'10") - With double glazed door leading out to the rear garden and double glazed window to the rear.
First Floor -
Landing - Spacious landing with generous built in storage cupboard, access to part boarded loft space and doors to:
Bedroom One - 3.7 x 3.2 (12'1" x 10'5") - Double glazed window to the front.
Bedroom Two - 3.9 x 3.2 max (12'9" x 10'5" max ) - Double glazed window to the rear with open aspect views over open fields.
Bedroom Three - 2.7 x 2.3 (8'10" x 7'6") - Double glazed window to the front and built in storage cupboard.
Bathroom - 2.6 x 1.7 (8'6" x 5'6") - Fitted with a modern white three piece suite and double glazed window to the side.
Outside - To the front of the property is a lawned garden and driveway leading down the side of the house to the detached garage at the rear. To the rear of the property is a lawned private enclosed garden with fenced boundaries.
Epc And Council Tax - EPC Rating - Band T.B.C
Council Tax - Band C
Details Prepared: - PF/090224