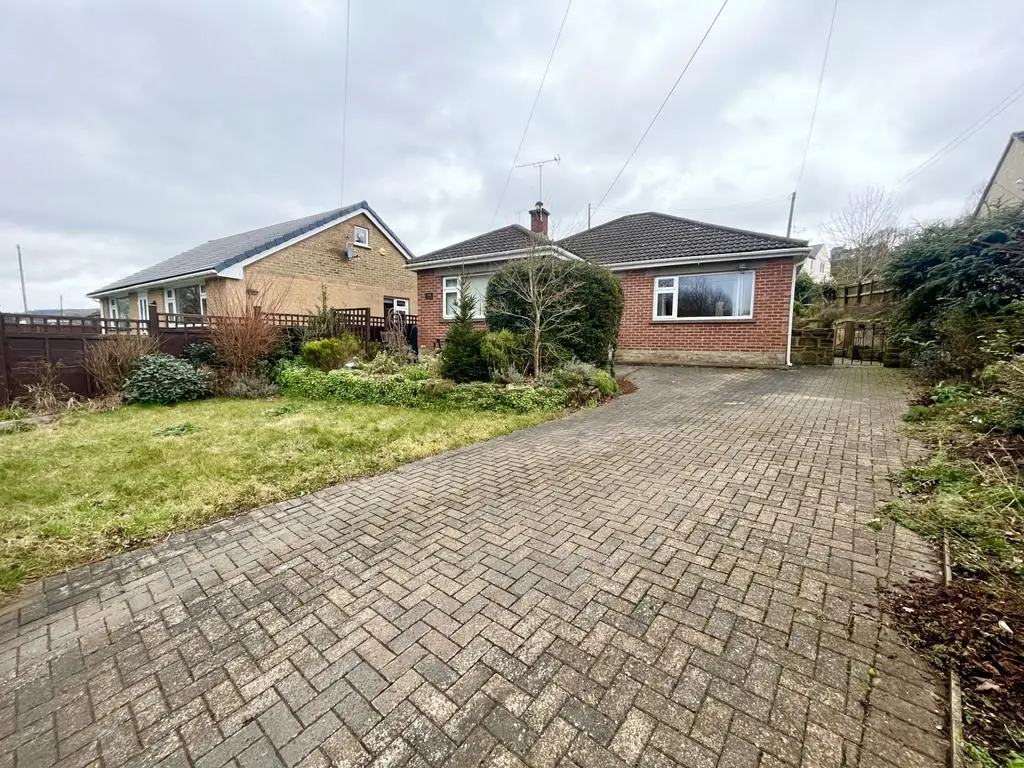
House For Sale £300,000
We are extremely excited to showcase this beautifully presented and modern Two double bedroom Bungalow. Located opposite the Linear Park with direct access to woodland walks and cycle trails. Benefits include bright and modern Kitchen/ Diner, Cosy lounge with feature fireplace and Wet room with underfloor heating. The gardens are landscaped with mature trees and shrubs and a block paved driveway provides ample parking for numerous vehicles.
Entrance Porch
UPVC double-glazed door.
Reception Hallway
Spacious and bright with Karndean flooring throughout and Oak doors leading off. Loft access via loft ladder to part boarded loft. Radiator and central lighting. Wall mounted thermostat and power points.
Lounge 3.63m x 3.67m
Dual aspect UPVC double-glazed windows to frint and side elevations. Feature woodburner style gas fireplace and Karndean wood effect flooring throughout. Central lighting and radiator. Power points and additional wall lighting.
Kitchen / Diner 3.65m x 4.99m
UPVC double-glazed window to rear with pleasant outlook and UPVC double-glazed door to rear giving access to the garden. Excellent range of base and eye level fitted kitchen units and drawers with wood effect work surfaces and tiled splash backs. Integrated fridge/freezer and dishwasher. Electric oven and grill with four ring gas hob and chimney style extractor above. Space for washing machine and tiled flooring throughout. 1 1/2 bowl stainless steel sink and drainer with mixer tap. Spot lighting and power points. Radiator and wall mounted Worcester gas boiler. Space for dining table.
Bedroom One 4.25m x 3.66m
UPVC double-glazed window to front elevation. Carpeted flooring and radiator. Power points and central lighting.
Bedroom Two 3.64m x 3.64m
UPVC double-glazed patio doors with inset windows to the rear giving access to the garden. Carpeted flooring and power points. Radiator and central lighting. TV point.
Wet Room 2.06m x 2.57m
UPVC double-glazed window to rear elevation. Fully tiled with underfloor heating. Low level push button W.C and wall mounted wash hand basin with integrated vanity drawer. Glazed shower screen and shower with rainfall head and attachments. Heated towel rail and mirrored vanity unit.
To the outside
To the front of the property, double wrought iron gates give access to the spacious block paved driveway. Enclosed with stone walling and fenced boundaries. The landscaped garden has lawned area and raised flower borders. and paved patio seating area.
A secure gate gives access to the side of the property and a charming patio terrace area, ideal for enjoying outdoor living.
To the rear steps lead up to a lovely garden which is laid to lawn. Having borders of mature shrubs and trees and a wooden garden shed. Benefitting from another paved seating area, greenhouse and ornamental wildlife pond.