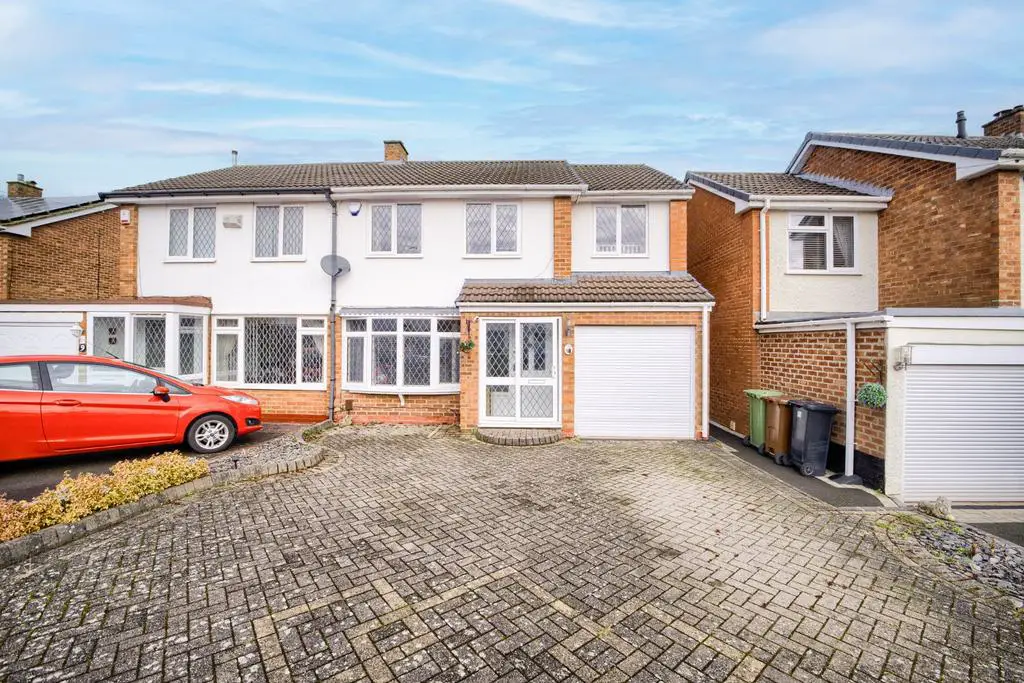
House For Sale £325,000
This spacious and modern property offers a bright living space. Features include a lovely garden, off-street parking, and a garage. Don't miss the opportunity to make this your new home!
Introducing a splendid semi-detached house boasting three generous bedrooms. This property is distinguished by its spacious layout, modern design, and abundant natural light.
As you step inside, you are greeted by a welcoming ambiance that permeates throughout the entire home. The living spaces are thoughtfully arranged, offering ample room for relaxation and entertainment.
The well-appointed kitchen is equipped with modern appliances and provides a delightful space for culinary creations leading through to the semi open plan dining area as well as the rear conservatory.
Upstairs, you will find three bright and airy bedrooms, providing comfortable accommodation for the entire family as well as a modern family bathroom with separate shower and bath.
Outside, a well-maintained garden provides a tranquil oasis, perfect for outdoor gatherings or simply unwinding after a long day having a decked entertaining area, patio space and lawn. Additional features of this property include off-street driveway parking and a garage, ensuring convenience for residents.
Situated in a sought-after location, this property offers easy access to local amenities, reputable schools, and excellent transport links. Don't miss the opportunity to make this house your dream home.
Council Tax Band: Band C
Tenure: Freehold
Parking Arrangements: Driveway
Property Construction: Standard brick
Electricity Supply: Mains
Water Supply: Mains
Sewerage: Mains
Heating Supply: Gas central heating
Broadband: Please refer to Ofcom
Mobile Signal Coverage: Please refer to Ofcom
Building Safety Issues: None
Restrictions: Confirm with conveyancer
Rights And Easements: Confirm with conveyancer
Flood Risks Or Previous Flooding: Confirm with conveyancer
Past Or Present Planning Permissions Or Applications: Approved planning permission for rear and 2nd floor side extension. Work signed off and 2nd floor side extension completed. Rear extension still available for completion (subject to terms of approved planning permission).
AGENTS NOTE:
We have not tested any of the electrical, central heating or sanitaryware appliances. Purchasers should make their own investigations as to the workings of the relevant items. Floor plans are for identification purposes only and not to scale. All room measurements and mileages quoted in these sales particulars are approximate. In line with The Money Laundering Regulations 2007 we are duty bound to carry out due diligence on all our clients to confirm their identity. Rather than traditional methods in which you would have to produce multiple utility bills and a photographic ID we use an electronic verification system. This system allows us to verify you from basic details using electronic data, however it is not a credit check of any kind so will have no effect on you or your credit history.
FIXTURES AND FITTINGS:
All those items mentioned in these particulars by way of fixtures and fittings are deemed to be included in the sale price. Others, if any, are excluded. However, we would always advise that this is confirmed by the purchaser at the point of offer.
Introducing a splendid semi-detached house boasting three generous bedrooms. This property is distinguished by its spacious layout, modern design, and abundant natural light.
As you step inside, you are greeted by a welcoming ambiance that permeates throughout the entire home. The living spaces are thoughtfully arranged, offering ample room for relaxation and entertainment.
The well-appointed kitchen is equipped with modern appliances and provides a delightful space for culinary creations leading through to the semi open plan dining area as well as the rear conservatory.
Upstairs, you will find three bright and airy bedrooms, providing comfortable accommodation for the entire family as well as a modern family bathroom with separate shower and bath.
Outside, a well-maintained garden provides a tranquil oasis, perfect for outdoor gatherings or simply unwinding after a long day having a decked entertaining area, patio space and lawn. Additional features of this property include off-street driveway parking and a garage, ensuring convenience for residents.
Situated in a sought-after location, this property offers easy access to local amenities, reputable schools, and excellent transport links. Don't miss the opportunity to make this house your dream home.
Council Tax Band: Band C
Tenure: Freehold
Parking Arrangements: Driveway
Property Construction: Standard brick
Electricity Supply: Mains
Water Supply: Mains
Sewerage: Mains
Heating Supply: Gas central heating
Broadband: Please refer to Ofcom
Mobile Signal Coverage: Please refer to Ofcom
Building Safety Issues: None
Restrictions: Confirm with conveyancer
Rights And Easements: Confirm with conveyancer
Flood Risks Or Previous Flooding: Confirm with conveyancer
Past Or Present Planning Permissions Or Applications: Approved planning permission for rear and 2nd floor side extension. Work signed off and 2nd floor side extension completed. Rear extension still available for completion (subject to terms of approved planning permission).
AGENTS NOTE:
We have not tested any of the electrical, central heating or sanitaryware appliances. Purchasers should make their own investigations as to the workings of the relevant items. Floor plans are for identification purposes only and not to scale. All room measurements and mileages quoted in these sales particulars are approximate. In line with The Money Laundering Regulations 2007 we are duty bound to carry out due diligence on all our clients to confirm their identity. Rather than traditional methods in which you would have to produce multiple utility bills and a photographic ID we use an electronic verification system. This system allows us to verify you from basic details using electronic data, however it is not a credit check of any kind so will have no effect on you or your credit history.
FIXTURES AND FITTINGS:
All those items mentioned in these particulars by way of fixtures and fittings are deemed to be included in the sale price. Others, if any, are excluded. However, we would always advise that this is confirmed by the purchaser at the point of offer.
