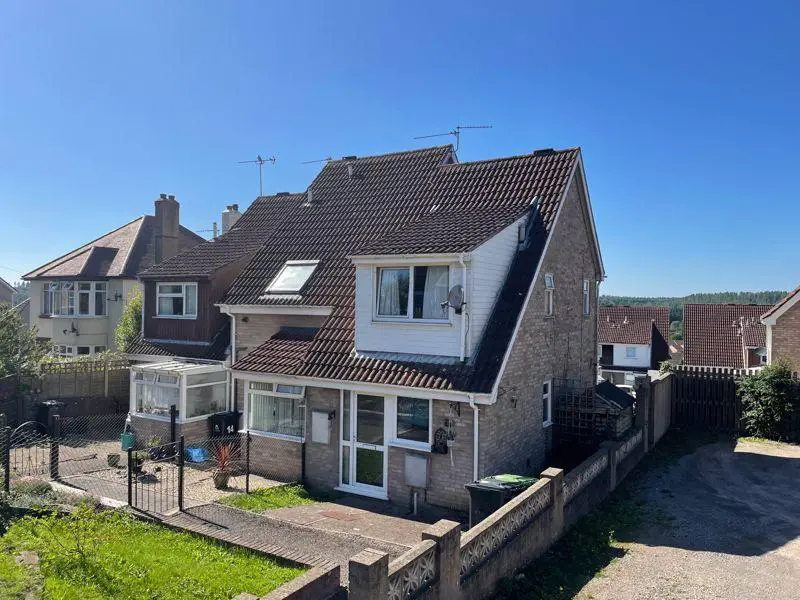
House For Sale £179,995
A LIGHT AND AIRY TWO BEDROOM END TERRACED MODERN HOUSE, situated within walking distance of Cinderford town centre.
The market town of Cinderford offers a range of amenities to include shops, post office, supermarkets, banks, library, health centre, dentist, sports and leisure centre, primary and secondary education and a bus service to Gloucester which is approximately 14 miles away and surrounding areas.
A wider range of facilities also available throughout the Forest of Dean including an abundance of woodland and river walks. The Severn Crossings and M4 towards London, Bristol and Cardiff are easily reached from this area along with the cities of Gloucester and Cheltenham for access onto the M5 and the Midlands.
ACCOMMODATION (measurements approx)
Upvc door with opaque glass panels to -
Entrance Hall
Stairs off. Glass panel doors leads through to -
Kitchen - 8' 2'' reducing to 5'5 x 8' 10'' (2.49m reducing to 1.65 x 2.69m)
Fitted at wall and base level with matching cream units, sink unit, gas cooker point, window to front, spotlights, radiator. Glass panel door leads through to -
Lounge - 15' 5'' x 11' 10'' reducing to11'2 (4.7m x 3.6m reducing to 3.4)
Attractive feature fireplace with electric coal effect fire and marble hearth, window to rear, radiator, dado rail, under stairs storage cupboard, wall mounted shelves, coved ceiling. Sliding patio door to -
Conservatory - 10' 11'' x 7' 7'' (3.32m x 2.32m)
South west facing, constructed of brick and upvc double glazing, radiator, wall light. French doors to rear garden and patio area.
First Floor Landing
Off which is -
Bedroom 1 - 11' 2'' x 9' 10'' (3.4m x 3m)
Window to rear, coved ceiling, radiator, airing cupboard housing Vaillant Combi boiler.
Bedroom 2 - 7' 7'' increasing to 8'2 x 6' 11'' (2.3m increasing to 2.5m x 2.1m)
Window to front, radiator, t.v point.
Shower Room
White three piece suite comprising double shower cubicle, wash hand basin, w.c., opaque window, upvc slatted ceiling with a porthole light fitting, radiator, tiled splash backs.
Outside
Allotted parking for one vehicle. The front garden is mainly laid to lawn with pathway leading to front door. Rear gardens are South West facing, with patio and gravel area.
Outgoings
Council Tax Band A.
Council Tax Band: A
Tenure: Freehold
The market town of Cinderford offers a range of amenities to include shops, post office, supermarkets, banks, library, health centre, dentist, sports and leisure centre, primary and secondary education and a bus service to Gloucester which is approximately 14 miles away and surrounding areas.
A wider range of facilities also available throughout the Forest of Dean including an abundance of woodland and river walks. The Severn Crossings and M4 towards London, Bristol and Cardiff are easily reached from this area along with the cities of Gloucester and Cheltenham for access onto the M5 and the Midlands.
ACCOMMODATION (measurements approx)
Upvc door with opaque glass panels to -
Entrance Hall
Stairs off. Glass panel doors leads through to -
Kitchen - 8' 2'' reducing to 5'5 x 8' 10'' (2.49m reducing to 1.65 x 2.69m)
Fitted at wall and base level with matching cream units, sink unit, gas cooker point, window to front, spotlights, radiator. Glass panel door leads through to -
Lounge - 15' 5'' x 11' 10'' reducing to11'2 (4.7m x 3.6m reducing to 3.4)
Attractive feature fireplace with electric coal effect fire and marble hearth, window to rear, radiator, dado rail, under stairs storage cupboard, wall mounted shelves, coved ceiling. Sliding patio door to -
Conservatory - 10' 11'' x 7' 7'' (3.32m x 2.32m)
South west facing, constructed of brick and upvc double glazing, radiator, wall light. French doors to rear garden and patio area.
First Floor Landing
Off which is -
Bedroom 1 - 11' 2'' x 9' 10'' (3.4m x 3m)
Window to rear, coved ceiling, radiator, airing cupboard housing Vaillant Combi boiler.
Bedroom 2 - 7' 7'' increasing to 8'2 x 6' 11'' (2.3m increasing to 2.5m x 2.1m)
Window to front, radiator, t.v point.
Shower Room
White three piece suite comprising double shower cubicle, wash hand basin, w.c., opaque window, upvc slatted ceiling with a porthole light fitting, radiator, tiled splash backs.
Outside
Allotted parking for one vehicle. The front garden is mainly laid to lawn with pathway leading to front door. Rear gardens are South West facing, with patio and gravel area.
Outgoings
Council Tax Band A.
Council Tax Band: A
Tenure: Freehold