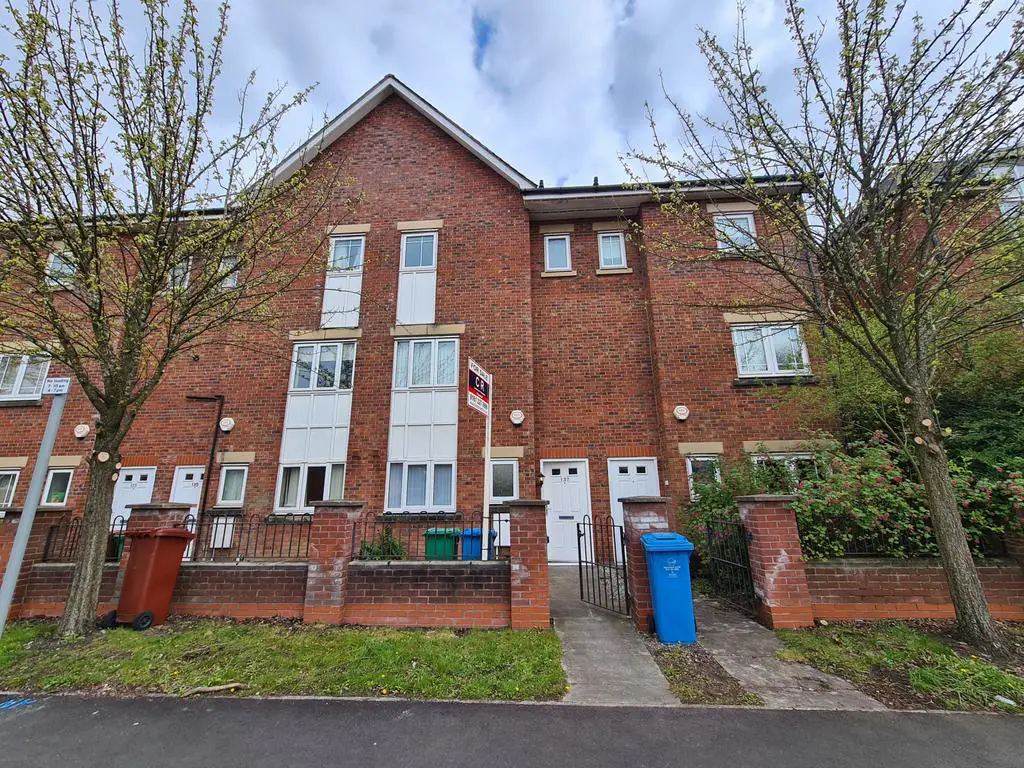
House For Rent £2,285
Available 05.07.2024!!!
C & R Hulme are delighted to offer this fantastic four bedroom Town house in the popular Loretto Place development of Hulme. The property offers a large lounge with open plan kitchen which includes a dishwasher, as well as a downstairs W.C. To the 1st and 2nd floors are 4 double bedrooms and a main bathroom with the top floor bedroom having its own ensuite. Outside are low maintenance gardens, ideal for entertaining and a communal carpark. walking distance to the Universities and the city centre with local amenities including ASDA Hulme and Hulme High St. Great links into and out of the city centre. Viewing highly recommended.
Features
- Full Double Glazing
- Gas Central Heating Combi Boiler
- Double Bedrooms
Property additional info
Entrance Hall:
Metal panelled door with chrome door furniture. Single panel radiator. Power point. Single light point. Stairs to 1st floor. Floor Number : 0 Room Index : 0
Downstairs W.C: 5'1' x 2'8' (1.56m x .83m)
Beechwood door. Laminate floor. Two piece white suite comprising W.C and hand washbasin pedestal. Splashback tiles. UPVC window. Single panel radiator. Single light point. Alarm panel. Floor Number : 0 Room Index : 1 Room Dimensions : 5'1' x 2'8' (1.56m x .83m)
Lounge: 19'4'' x 14'5''(10.7m x 3.23m (maximum points))
Beechwood door. Laminate floor. Double panel radiator. 2 power points, TV point, phone point. UPVC window and Patio doors in UPVC to rear . Cornice ceiling. 2 ceiling light points. Under stairs storage. opening to Floor Number : 0 Room Index : 2 Room Dimensions : 19'4'' x 14'5''(10.7m x 3.23m (maximum points))
Kitchen: 10'4' x 6'8' (3.16m x 2.05m)
Selection of wall and base units in beechwood. Grey melamine worktops with breakfast bar. Electrolux electric oven and gas hob. Stainless steel extractor fan. Small mosaic tile splashback. Washing machine point. UPVC window to front elevation. Ceiling li Floor Number : 0 Room Index : 3 Room Dimensions : 10'4' x 6'8' (3.16m x 2.05m)
Hall/Stairs/Landing:
Oak Banister rail & balustrades. Single panel radiator. Power point. Smoke alarm. Ceiling light point. Floor Number : 0 Room Index : 4
Bedroom Four: 6' 8' x 9' 8'(2.02m x 2.98m)
Beechwood door. Laminate flooring. Single panel radiator. UPVC window to rear elevation. Power points. Ceiling light point. Floor Number : 0 Room Index : 5 Room Dimensions : 6' 8' x 9' 8'(2.02m x 2.98m)
Bedroom Three: 13' 2' x 7' 10' (4m x 2.38m)
Beechwood door. Laminate flooring. Single panel radiator. UPVC window to rear elevation. Power points. Ceiling light point. Floor Number : 0 Room Index : 6 Room Dimensions : 13' 2' x 7' 10' (4m x 2.38m)
Bathroom: 7'8' X 6'6' (2.35m x 1.99m)
Three piece suite comprising W.C, hand wash basin pedestal, bath. Glass shower screen. Power shower. UPVC window to side elevation. Extractor fan. Ceiling light point. Storage cupboard with slatted shelves. Floor Number : 0 Room Index : 7 Room Dimensions : 7'8' X 6'6' (2.35m x 1.99m)
Bedroom Two: 14' 7' x 10'2' (4.45m x 3.12m)
Beechwood door. Laminate flooring. UPVC window to front elevation. Power points. Ceiling light point. Single panel radiator. Floor Number : 0 Room Index : 8 Room Dimensions : 14' 7' x 10'2' (4.45m x 3.12m)
Stairs landing to top floor:
Floor Number : 0 Room Index : 9
Master Bedroom: 24' 2' x 14'6' (7.37m x 4.42m)
Beechwood door. White 4 piece suite consisting of Bath with panel, W.C, hand wash basin and a double Shower cubicle with aluminium and glass doors. Black marble effect tiles. Chrome shower. Single panel radiator. 2 x UPVC windows to front elevation.. Ext Floor Number : 0 Room Index : 10 Room Dimensions : 24' 2' x 14'6' (7.37m x 4.42m)
En-suite Bathroom: 14'7' x 6'7' ( 4.43m x 2.01m)
Beechwood door. White 4 piece suite consisting of Bath with panel, W.C, hand wash basin and a double Shower cubicle with aluminium and glass doors. Black marble effect tiles. Chrome shower. Single panel radiator. 2 x UPVC windows to front elevation.. Ext Floor Number : 0 Room Index : 11 Room Dimensions : 14'7' x 6'7' ( 4.43m x 2.01m)
Externally:
Front garden Slabbed area and the remainder laid to lawn Rear garden Patio area with the remainder laid to lawn. Access gates to the side and rear with the rear gate giving access to the communal carpark. The property comes with 1 allocated parking s Floor Number : 0 Room Index : 12
Houses For Rent Mackworth Street
Houses For Rent School Walk
Houses For Rent Marple Street
Houses For Rent Erskine Street
Houses For Rent Bankwell Street
Houses For Rent Stretford Road
Houses For Rent Carriage Street
Houses For Rent Globe Trading Estate
Houses For Rent Drayton Street
Houses For Rent Nash Street
Houses For Rent Yew Street
Houses For Rent Chorlton Road
Houses For Rent Bangor Street
Houses For Rent School Walk
Houses For Rent Marple Street
Houses For Rent Erskine Street
Houses For Rent Bankwell Street
Houses For Rent Stretford Road
Houses For Rent Carriage Street
Houses For Rent Globe Trading Estate
Houses For Rent Drayton Street
Houses For Rent Nash Street
Houses For Rent Yew Street
Houses For Rent Chorlton Road
Houses For Rent Bangor Street
