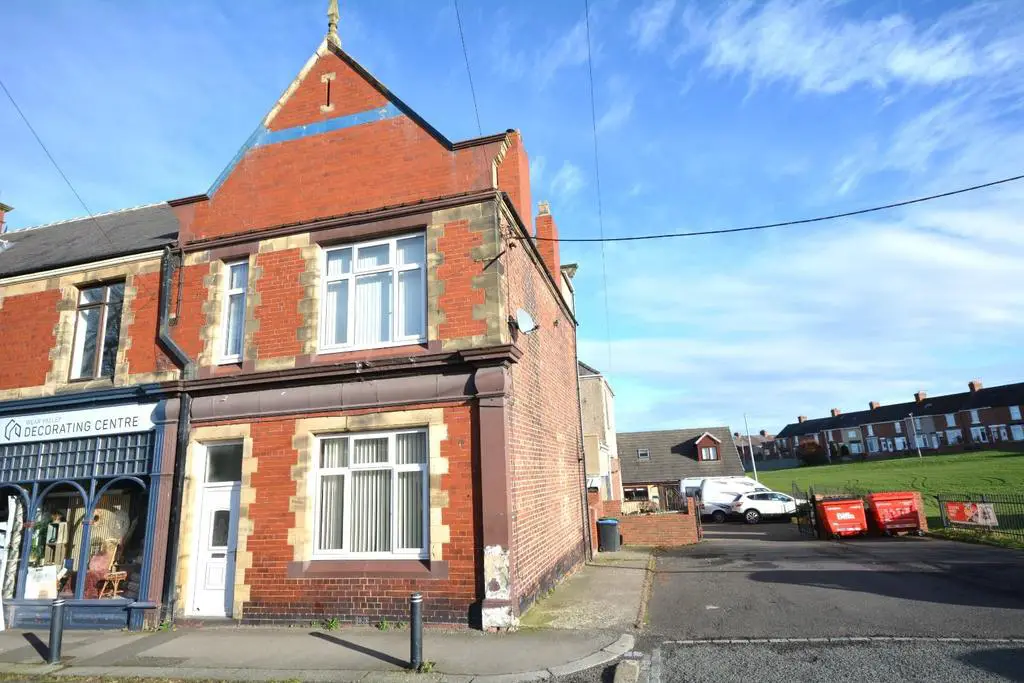
House For Sale £60,000
Four bedroomed traditional end of terrace offered for sale with no onward chain on Collingwood Street in Coundon. This generous property is in need of refurbishment but offers any buyer a lot of potential. Pleasantly positioned within the village Coundon, just a short distance from local amenities including primary schools, local shops as well as a convenience store. There is a regular bus service through the village providing regular access to neighbouring towns and villages whilst the A689 is close by for commuters. Nearby Bishop Auckland provides supermarkets, secondary schools, restaurants, cafes as well as a range of independent stores whilst Tindale's ever expanding retail park offers a range of popular high street shops, retail stores, food outlets and the new cinema/bowling and shopping complex due to open in summer 2024.
In brief this property comprises an entrance hall, living room, dining room and kitchen to the ground floor whilst the first floor accommodates the four generous bedrooms and bathroom. Externally to the rear is an enclosed yard, on street parking is available close by.
Living Room - 3.9m x 4.14m (12'9" x 13'6") - The main reception room is located to the front elevation, naturally bright with a large window offering plenty of light.
Dining Room - 3.84m x 4.1m (12'7" x 13'5") - Second reception room with window overlooking the yard and plenty of space for a large table with chairs.
Kitchen - 2.1m x 4.3m (6'10" x 14'1") - Kitchen fitted with units, offering plenty of space for appliances and sink/drainer unit.
Master Bedroom - 5.2m x 3.1m (17'0" x 10'2") - The master bedroom is a spacious king sized room.
Bedroom Two - 3.5m x 3.1m (11'5" x 10'2") - The second bedroom is another king sized room.
Bedroom Three - 1.8m x 3.1m (5'10" x 10'2") - The third bedroom is a generous double size.
Bedroom Four - 2.6m x 3.8m (8'6" x 12'5") - Bedroom four is a spacious single room.
Bathroom - 3.2m x 2.2m (10'5" x 7'2") - Bathroom fitted with a wash hand basin and bath.
Wc - Fitted with low level WC
External - Externally there is a rear enclosed yard whilst on street parking is available.
In brief this property comprises an entrance hall, living room, dining room and kitchen to the ground floor whilst the first floor accommodates the four generous bedrooms and bathroom. Externally to the rear is an enclosed yard, on street parking is available close by.
Living Room - 3.9m x 4.14m (12'9" x 13'6") - The main reception room is located to the front elevation, naturally bright with a large window offering plenty of light.
Dining Room - 3.84m x 4.1m (12'7" x 13'5") - Second reception room with window overlooking the yard and plenty of space for a large table with chairs.
Kitchen - 2.1m x 4.3m (6'10" x 14'1") - Kitchen fitted with units, offering plenty of space for appliances and sink/drainer unit.
Master Bedroom - 5.2m x 3.1m (17'0" x 10'2") - The master bedroom is a spacious king sized room.
Bedroom Two - 3.5m x 3.1m (11'5" x 10'2") - The second bedroom is another king sized room.
Bedroom Three - 1.8m x 3.1m (5'10" x 10'2") - The third bedroom is a generous double size.
Bedroom Four - 2.6m x 3.8m (8'6" x 12'5") - Bedroom four is a spacious single room.
Bathroom - 3.2m x 2.2m (10'5" x 7'2") - Bathroom fitted with a wash hand basin and bath.
Wc - Fitted with low level WC
External - Externally there is a rear enclosed yard whilst on street parking is available.
