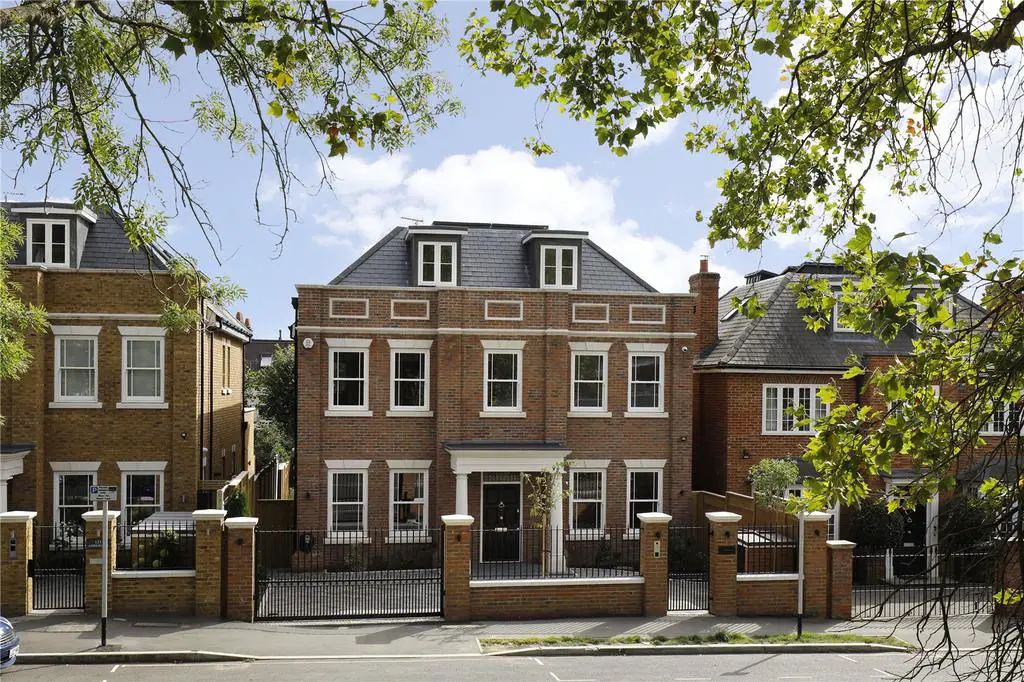
House For Sale £4,500,000
An exceptional, newly built, detached five bedroom house by Newstead Homes, with a south facing garden, close to Wimbledon Common.
Description
This impressive new build, five bedroom house is set back from the road, behind an automated wrought iron vehicle gate and pedestrian gate, with off street parking for several cars. The house opens into an impressive central entrance hall with attractive herringbone parquet flooring which extends across the ground floor. To the front is a formal dining room/study and an elegant reception room with an attractive classic gas fireplace with stone surround. To the rear is a spectacular kitchen/dining/family room offering a wonderful open plan living space that runs across the entire width of the house with lovely green views of the garden. The high quality English kitchen is fitted with Gaggenau appliances throughout and incorporates composite stone worktops. A fully fitted utility room is conveniently located off the kitchen. Full height glass sliding doors at the rear lead outside to a large natural stone patio, overlooking a beautifully landscaped south facing garden. The house also benefits from a downstairs guest cloakroom.
Upstairs, on the first floor is the generous principal bedroom complete with a fully fitted dressing room and a luxurious en suite bathroom. There are three further double bedrooms, all with en suite shower rooms and walk in dressing rooms/fitted wardrobes. The second floor comprises an additional double bedroom, a family bathroom, a media/games room with a wet bar, and a gym.
Air conditioning is fitted to the ground floor kitchen/dining/family room, principal bedroom and gym.
Solar PV panels (4 KWh) with battery storage provides power supply for the MVHR and A/C units as well as some lighting and cooking consumption.
Underfloor heating is fitted throughout the entire house.
State-of-the-art Zuma Lumisonic ceiling speakers with integrated lighting are fitted in kitchen/dining/family room and front reception room.
10 year building warranty plus manufacturers warranties on all appliances, plumbing and electrical installations.
Exterior PIR motion sensors that turn on lights.
Data distribution points throughout the house and Wi-Fi range extenders.
High quality red bricks with Portland architectural wet cast stone detail.
Concrete floors with screed on all three floors.
High quality natural slate roofing, unaffected by sunlight or ultraviolet light, and will last the lifetime of the building.
Location
Cottenham Park Road is conveniently located within 1,000 metres of Raynes Park rail station and around 1,500 metres from Wimbledon Village. Cottenham Park is approximately 800 metres away and offers six tennis courts and playground area surrounding a cricket pitch.
Raynes Park station provides a regular link to central London with services every five minutes during peak hours taking 18-20 minutes. The 200 bus route allows access to Raynes Park or Wimbledon Village.
Locally are a number of sought after schools including Hollymount Primary School and King's College School both within 800 metres. Wimbledon Common with its 1,200 acres of open space is 950 metres away.
Source of times Source of distances Google Pedometer
All measurements are approximate
Square Footage: 4,452 sq ft
Description
This impressive new build, five bedroom house is set back from the road, behind an automated wrought iron vehicle gate and pedestrian gate, with off street parking for several cars. The house opens into an impressive central entrance hall with attractive herringbone parquet flooring which extends across the ground floor. To the front is a formal dining room/study and an elegant reception room with an attractive classic gas fireplace with stone surround. To the rear is a spectacular kitchen/dining/family room offering a wonderful open plan living space that runs across the entire width of the house with lovely green views of the garden. The high quality English kitchen is fitted with Gaggenau appliances throughout and incorporates composite stone worktops. A fully fitted utility room is conveniently located off the kitchen. Full height glass sliding doors at the rear lead outside to a large natural stone patio, overlooking a beautifully landscaped south facing garden. The house also benefits from a downstairs guest cloakroom.
Upstairs, on the first floor is the generous principal bedroom complete with a fully fitted dressing room and a luxurious en suite bathroom. There are three further double bedrooms, all with en suite shower rooms and walk in dressing rooms/fitted wardrobes. The second floor comprises an additional double bedroom, a family bathroom, a media/games room with a wet bar, and a gym.
Air conditioning is fitted to the ground floor kitchen/dining/family room, principal bedroom and gym.
Solar PV panels (4 KWh) with battery storage provides power supply for the MVHR and A/C units as well as some lighting and cooking consumption.
Underfloor heating is fitted throughout the entire house.
State-of-the-art Zuma Lumisonic ceiling speakers with integrated lighting are fitted in kitchen/dining/family room and front reception room.
10 year building warranty plus manufacturers warranties on all appliances, plumbing and electrical installations.
Exterior PIR motion sensors that turn on lights.
Data distribution points throughout the house and Wi-Fi range extenders.
High quality red bricks with Portland architectural wet cast stone detail.
Concrete floors with screed on all three floors.
High quality natural slate roofing, unaffected by sunlight or ultraviolet light, and will last the lifetime of the building.
Location
Cottenham Park Road is conveniently located within 1,000 metres of Raynes Park rail station and around 1,500 metres from Wimbledon Village. Cottenham Park is approximately 800 metres away and offers six tennis courts and playground area surrounding a cricket pitch.
Raynes Park station provides a regular link to central London with services every five minutes during peak hours taking 18-20 minutes. The 200 bus route allows access to Raynes Park or Wimbledon Village.
Locally are a number of sought after schools including Hollymount Primary School and King's College School both within 800 metres. Wimbledon Common with its 1,200 acres of open space is 950 metres away.
Source of times Source of distances Google Pedometer
All measurements are approximate
Square Footage: 4,452 sq ft
