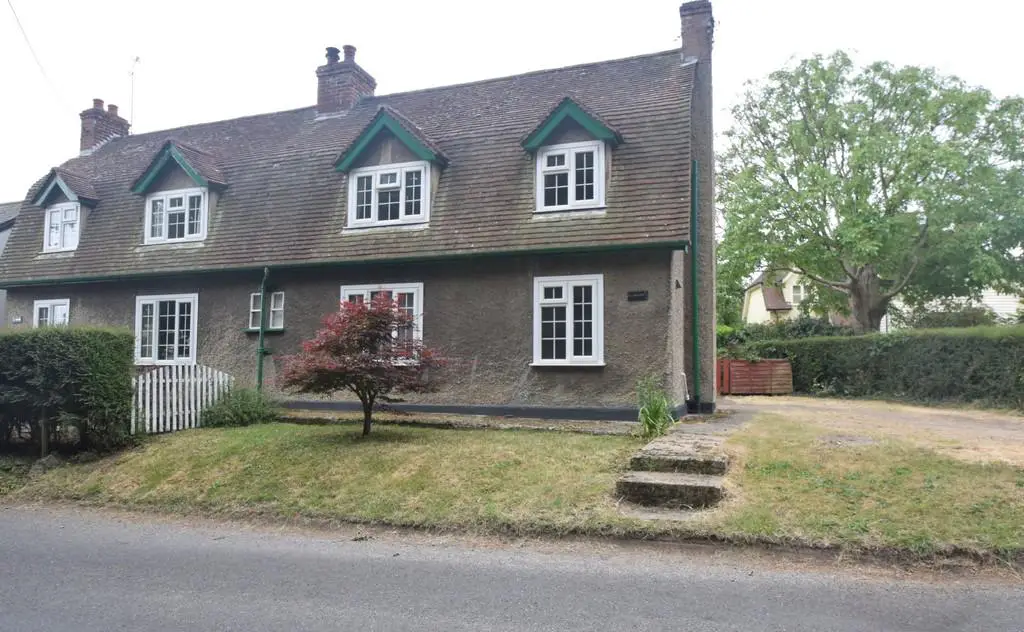
House For Rent £975
ENTRANCE HALL Radiator. Power point. Built in storage cupboard. Stairs to first floor landing.
LIVING ROOM 13' 4" x 11' 8" (4.07m x 3.57m) Radiator. Power point. Window to front aspect. Build in storage cupboards. Brick effect fireplace for decoration only.
KITCHEN 11' 5" x 12' 0" (3.5m x 3.66m) Range of base and wall mounted units with complimentary work surfaces. Build in electric oven with 4-ring electric hob and extractor hood over. Stainless steel sink unit with cupboard under. Space and plumbing for washing machine. Oil boiler serving domestic heating and hot water. Built in storage cupboard. Power points. Window to side aspect. Door to rear garden.
BATHROOM White suite comprising low level flush WC, pedestal wash hand basin, panel bath with electric shower over. Extractor fan. Window to front aspect.
MASTER BEDROOM 13' 3" x 13' 3" (4.04m x 4.06m) Radiator. Power point. Window to front aspect. Storage cupboard.
BEDROOM TWO 12' 0" x 8' 5" (3.66m x 2.59m) Radiator. Power point. Window to front aspect.
BEDROOM THREE 8' 3" x 15' 9" (2.54m x 4.81m) Radiator. Power point. Window to rear aspect.
OUTSIDE Off-road parking for one car. Garden mainly laid to lawn with patio area. Please note: the brick built outbuilding is not included in the tenancy. The landlord will need occasional access to the building for maintenance and repairs.
AGENTS NOTE The landlord is not currently accepting pets at this property.
LIVING ROOM 13' 4" x 11' 8" (4.07m x 3.57m) Radiator. Power point. Window to front aspect. Build in storage cupboards. Brick effect fireplace for decoration only.
KITCHEN 11' 5" x 12' 0" (3.5m x 3.66m) Range of base and wall mounted units with complimentary work surfaces. Build in electric oven with 4-ring electric hob and extractor hood over. Stainless steel sink unit with cupboard under. Space and plumbing for washing machine. Oil boiler serving domestic heating and hot water. Built in storage cupboard. Power points. Window to side aspect. Door to rear garden.
BATHROOM White suite comprising low level flush WC, pedestal wash hand basin, panel bath with electric shower over. Extractor fan. Window to front aspect.
MASTER BEDROOM 13' 3" x 13' 3" (4.04m x 4.06m) Radiator. Power point. Window to front aspect. Storage cupboard.
BEDROOM TWO 12' 0" x 8' 5" (3.66m x 2.59m) Radiator. Power point. Window to front aspect.
BEDROOM THREE 8' 3" x 15' 9" (2.54m x 4.81m) Radiator. Power point. Window to rear aspect.
OUTSIDE Off-road parking for one car. Garden mainly laid to lawn with patio area. Please note: the brick built outbuilding is not included in the tenancy. The landlord will need occasional access to the building for maintenance and repairs.
AGENTS NOTE The landlord is not currently accepting pets at this property.