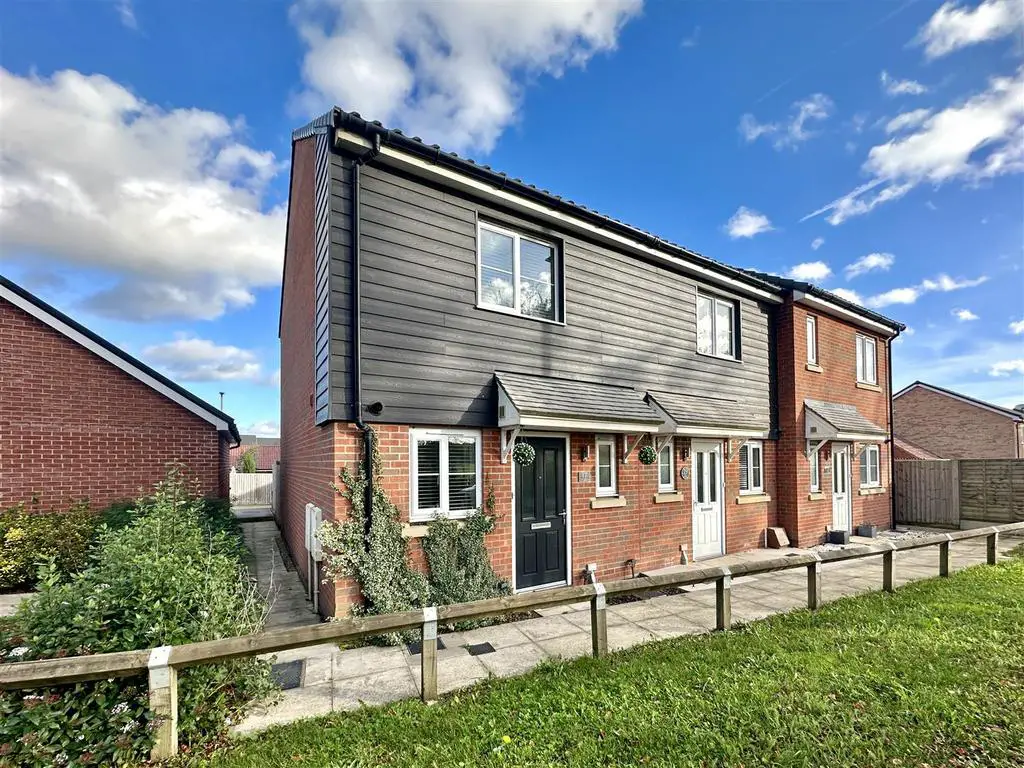
House For Sale £230,000
Situated in the popular village of Great Blakenham is this well proportioned two bedroom, terraced home. The living accommodation comprises of a modern kitchen, downstairs W.C, living/dining room, two double bedrooms and bathroom. The low maintenance rear garden is partly laid to lawn with a raised artificial grass area and patio area. The property also benefits from allocated off road parking for two vehicles to the rear of the property.
The popular village of Great Blakenham offers a range of local amenities, village hall, church and public house, and the adjacent village of Claydon offers further amenities and primary and high schools. Great Blakenham is only a short distance away from the A14 commuter road link, along with also having a regular bus service. Ipswich is close by with a mainline railway station providing direct links to London Liverpool Street Station.
Entrance Hallway - Tiled floor. Stairs to first floor. Door to:
Downstairs W.C. - Double glazed window to front. Low level W.C. Pedestal corner basin. Extractor fan. Tiled floor.
Kitchen - 3.42 x 1.66 (11'2" x 5'5") - Double glazed window to front. Wall and floor mounted units. Laminate work surface. Four ring gas hob with extractor hood over. Oven. Stainless steel sink with 1 1/4 drainer. Integrated fridge/freezer. Space and plumbing for washing machine and slimline dishwasher.
Living/ Dining Room - 4.29 x 3.82 (14'0" x 12'6") - Double glazed French doors opening to the rear garden with side window panels. Feature panel wall. Under stairs cupboard. Radiator.
Landing - Loft access. Doors to:
Bedroom One - 3.83 x 2.85 (12'6" x 9'4") - Double glazed window to rear. Feature panel wall. Radiator.
Bedroom Two - 3.82 x 2.78 (12'6" x 9'1") - Double glazed window to front. Feature panel wall. Built in cupboard. Radiator.
Bathroom - Bath with shower attachment over. Pedestal wash basin. Low level W.C. Part tiled walls. Tiled floor. Radiator.
Rear Garden - The private rear garden is enclosed by wooden fencing with a gate to the side providing access to the allocated off road parking. The garden has a patio area and a raised artificial grass area.
Parking - Allocated off road parking for 2 vehicles.
Agent Note - The vendors currently pay a site maintenance charge of £40 per month.
The popular village of Great Blakenham offers a range of local amenities, village hall, church and public house, and the adjacent village of Claydon offers further amenities and primary and high schools. Great Blakenham is only a short distance away from the A14 commuter road link, along with also having a regular bus service. Ipswich is close by with a mainline railway station providing direct links to London Liverpool Street Station.
Entrance Hallway - Tiled floor. Stairs to first floor. Door to:
Downstairs W.C. - Double glazed window to front. Low level W.C. Pedestal corner basin. Extractor fan. Tiled floor.
Kitchen - 3.42 x 1.66 (11'2" x 5'5") - Double glazed window to front. Wall and floor mounted units. Laminate work surface. Four ring gas hob with extractor hood over. Oven. Stainless steel sink with 1 1/4 drainer. Integrated fridge/freezer. Space and plumbing for washing machine and slimline dishwasher.
Living/ Dining Room - 4.29 x 3.82 (14'0" x 12'6") - Double glazed French doors opening to the rear garden with side window panels. Feature panel wall. Under stairs cupboard. Radiator.
Landing - Loft access. Doors to:
Bedroom One - 3.83 x 2.85 (12'6" x 9'4") - Double glazed window to rear. Feature panel wall. Radiator.
Bedroom Two - 3.82 x 2.78 (12'6" x 9'1") - Double glazed window to front. Feature panel wall. Built in cupboard. Radiator.
Bathroom - Bath with shower attachment over. Pedestal wash basin. Low level W.C. Part tiled walls. Tiled floor. Radiator.
Rear Garden - The private rear garden is enclosed by wooden fencing with a gate to the side providing access to the allocated off road parking. The garden has a patio area and a raised artificial grass area.
Parking - Allocated off road parking for 2 vehicles.
Agent Note - The vendors currently pay a site maintenance charge of £40 per month.
