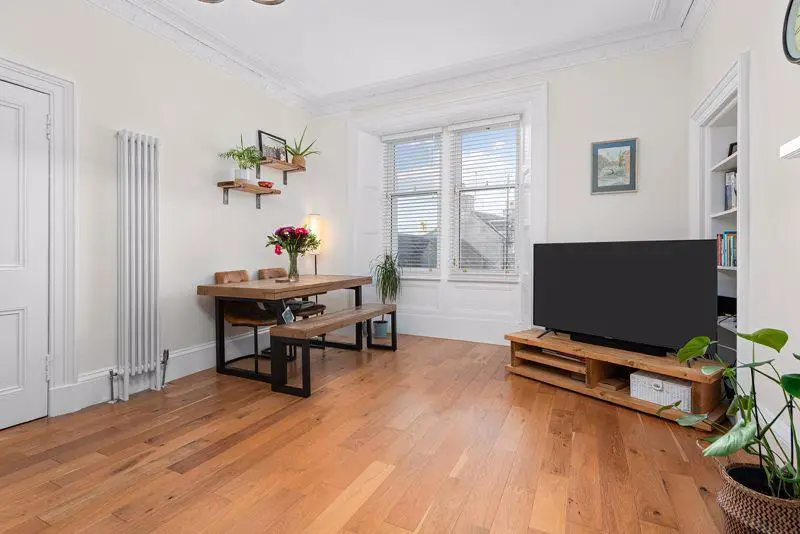
3 bed Flat For Sale £275,000
*Gorgeous 3 Bedroom Period Apartment*
Niall McCabe and RE/MAX Property are overjoyed to bring to the market this truly enchanting and opulent 3-bedroom period apartment, which is perfectly placed in the heart of one of the most gorgeous village settings in West Lothian. The property has been impeccably cared for over the years & represents the most perfect dwelling steeped in both history and elegance.
Internally, you experience the allure of history in every corner of every room, where the architectural heritage meets contemporary luxury. The apartment boasts period features, such as high ceilings, ornate cornices, and original fireplaces, enhancing its timeless appeal. Three generously proportioned bedrooms offer a haven of relaxation. Each room is designed to provide comfort and style, ensuring a restful and luxurious retreat. There are 3 fabulous bedrooms all of which are generously proportioned and offer a haven of relaxation. Each room is designed to maximum provide comfort and style, ensuring a restful and luxurious retreat.
The popular West Lothian village of Torphichen is situated 2.5 miles from Bathgate and 8.5 miles from Livingston. Close to local amenities it has a variety of sports and leisure opportunities. Bathgate has a good range of independent shops, some major retailers and services. Livingston Town Centre offers excellent supermarkets, retail shopping, transport and recreational facilities. For the commuter a regular bus services links to Bathgate and Livingston.
Freehold
Council tax band D
These particulars are prepared on the basis of information provided by our clients. Every effort has been made to ensure that the information contained within the Schedule of Particulars is accurate. Nevertheless, the internal photographs contained within this Schedule/ Website may have been taken using a wide-angle lens. All sizes are recorded by electronic tape measurement to give an indicative, approximate size only. Floor plans are demonstrative only and not scale accurate. Moveable items or electric goods illustrated are not included within the sale unless specifically mentioned in writing. The photographs are not intended to accurately depict the extent of the property. We have not tested any service or appliance. This schedule is not intended to and does not form any contract. It is imperative that, where not already fitted, suitable smoke alarms are installed for the safety for the occupants of the property. These must be regularly tested and checked. Please note all the surveyors are independent of RE/MAX Property. If you have any doubt or concerns regarding any aspect of the condition of the property you are buying, please instruct your own independent specialist or surveyor to confirm the condition of the property - no warranty is given or implied.
Hallway - 15' 5'' x 9' 8'' (4.71m x 2.95m)
Upon entering you are greeted by a welcoming entrance hallway, which has been decorated in contemporary hues - setting the tone for the rest of the home. There is solid oak flooring, access to the Lounge, Family Bathroom, and the 3 generously sized bedrooms.
Lounge/Diner - 22' 1'' x 12' 9'' (6.74m x 3.88m)
Bathed in the sumptuous east facing light via Sashed windows, the spacious lounge/diner is the most wonderful spot. It has been decorated in elegant shades and oak flooring, an eye-catching fireplace with feature mantel piece and lovely high ceilings. There is also space for various furniture formations.
Kitchen - 14' 8'' x 9' 11'' (4.47m x 3.02m)
Located just off the hallway, the kitchen offers ample base & wall mounted cabinetry, and which has been finished in a cool greys & whites and boast contrasting worktop and splashback tile design. There is space for free standing white goods, and a dining table - as well as a lovely rear facing window.
Bedroom 1 - 11' 11'' x 10' 8'' (3.62m x 3.26m)
The principal bedroom is of generous proportions and offers stunning décor complete with contrasting flooring & ceiling design. There is also a rear facing window and space for ample bedroom furniture.
Bedroom 2 - 14' 8'' x 12' 0'' (4.47m x 3.66m)
Another double bedroom, with another large, sashed window offering views over the stunning front square. Which has been decorated in classy neutral tones, complete with carpeted flooring.
Bedroom 3 - 15' 2'' x 7' 7'' (4.62m x 2.32m)
Fabulous space which could be used flexibly depending on the purchaser, there is freshly carpeted flooring, gorgeous cornice and fitted storage.
Family Bathroom - 11' 6'' x 4' 10'' (3.50m x 1.48m)
Completing the internal accommodation is an immaculately designed - and comprises of; a plunge pool bathtub with overhead shower, wash hand basin with vanity & a W.C. The room further benefits from having a gorgeous tile design and glazed window.
Exterior
Externally, the property is accompanied by a shared rear garden (with a private section on your right hand side) there is a stunning decked terrace, perfect for al-fresco dining. There is the added bonus of having a private brick built outbuilding - perfect for development, or those outdoor enthusiasts.
Council Tax Band: D
Tenure: Freehold