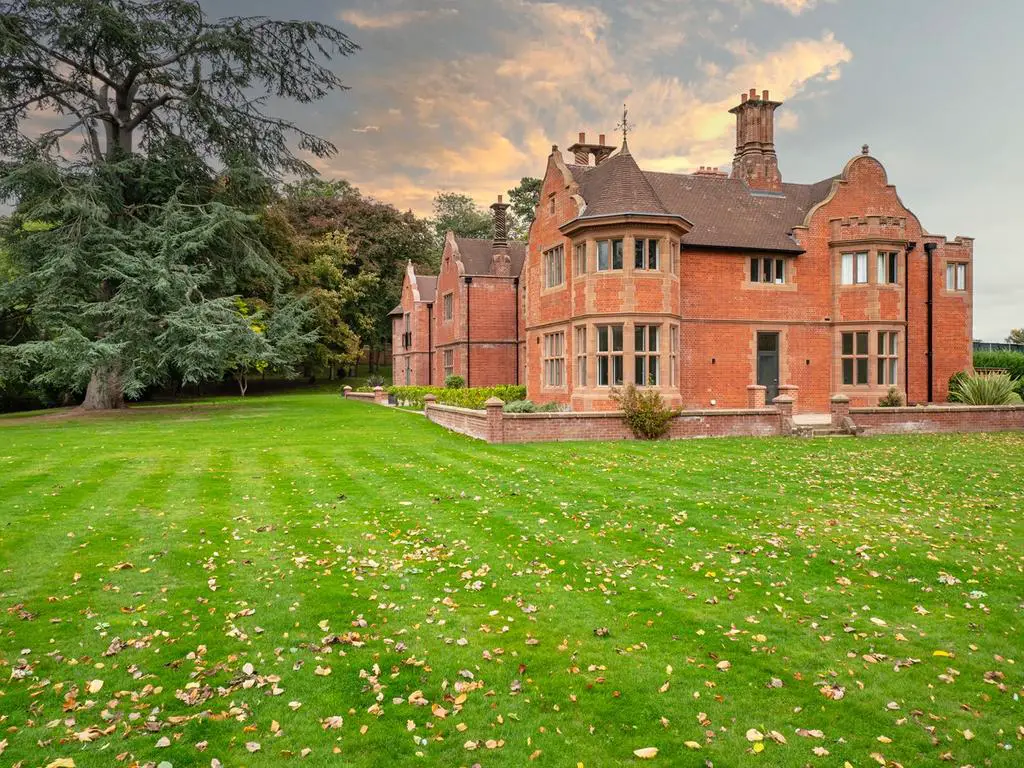
2 bed Flat For Sale £525,000
Milverton Hall was originally built as a market garden at the turn of the last century. Milverton Hall has been restored to a standard not commonly achieved, with attention to detail evident at every turn. As breath-taking as the nature that surrounds it, escape to modern luxury in a historic setting. Comprising eight spacious flats and two coach houses, separate from the main building, Milverton Hall combines classic exteriors with contemporary internal comfort. Located just a four minute drive from Royal Leamington Spa and ten minutes from Warwick, but with uncompromised views of the beautiful English countryside, you can enjoy rural living with convenient amenities minutes away.
Apartment 7 is approached via the private gated drive leading to Milverton Hall. A staircase or lift lead leads up to the first floor with door through to the entrance hall of Apartment 7. With Engineered Oak plank flooring throughout main living spaces, a door leads through to the beautifully fitted bespoke kitchen dining living room with Planet Granite Quartz worksurface over and Neff integrated appliances, with large windows and Juliette balcony overlooking the tranquil garden and unspoilt countryside views, principle bedroom with fitted wardrobes and ensuite shower, bedroom 2/study with ensuite shower and family bathroom. The bathrooms are fitted with Villeroy & Boch sanitaryware with bespoke cabinetry.
Parking area and beautiful landscaped gardens with far reaching views over the Warwickshire countryside.
Kitchen
Kitchens have been carefully selected from a series of suppliers in order to achieve the optimum solutions and the combinations of suppliers products is bespoke to Milverton
Hall and including :
Prefinished cabinetry
- Paint finished panelled doors with timber veneered carcassing (Apt. 2-9)
- Timber veneered with graphite carcasses.
(Apt. 1+10)
Quartz worktop surfaces
- Silestone (Apt. 1)
- Planet Granite Quartz worksurfaces (Apt. 2-10)
Franke Composite sinks
Quooker taps
Neff Integral oven and Microwave units
Neff integral dishwasher
Neff induction hob with integral downdraught extraction (Apt. 1,4,5,8,9,10)
Neff induction hob with NEFF extraction over (Apt. 2,3,6,7)
Neff Fridge + Freezer (Apt. 2+6)
Neff Fridge freezer (Apt. 1,3,4,5,7,8,9,10)
Integral washer dryer (Apt. 4+8, spec likely to be AEG or NEFF )
Finishes + Features
Panelled painted internal doors with Matt Bronze ironmongery
Bespoke fitted wardrobes (Apt. 1+10 ..options on others)
Feature Evonic Fire (Apt. 1+6 with optional fire surround to other apartment and integral
electrical connection)
Flooring
- Large format tiling throughout main living spaces (Apt. 1,2,3,4,9,10)
- Engineered Oak plank flooring throughout main living spaces (Apt. 5,6,7,8)
- Karndean plank flooring to basement (Apt.2+4)
- Fitted carpets to bedrooms
Cloakrooms
Villeroy + Boch Sanitaryware to WC and wash hand basin with bespoke vanity cabinetry
Illuminated HIB Mirror
Heated Towel rail
Bespoke cupboard for Washing Machine and Tumble Dryer (Apt. 1,3,5,6,7,9,10)
Large format tiled floor with mosaic feature panel
Cellar (Apt. 2)
Prefinished cabinetry with paint finished panelled doors with timber veneered carcassing including washing Machine and tumble dryer spaces
Planet Granite Quartz worksurfaces
Franke Composite sink and drainer
Franke pillar mounted mixer tap
Utility Cupboard (Apt. 6)
Planet Granite Quartz worksurfaces
Washing machine and tumble dryer spaces
En Suites + Bathrooms
Sanitary fittings including :
- Villeroy + Boch vanity unit (double bowl in apt. 1)
- Hansgrohe lever taps
- HIB integrated illuminated mirrors
- Keuco accessories
- Villeroy + Boch WC
- Hansgrohe Raindance Overhead shower with ancillary shower head
- Hansgrohe Shower Select and Bath fillers
- Aqata glazed cubicles + Trays
Heated Towel Rails
Large format tiled floors (thermostatically controlled heated floor) and fully tiled walls with mosaic feature panelling
Apartments 4+8 also have Waters Baths of Ashbourne i-line back to wall baths with integral overflow fillers
Electrical + Heating
Satin bronze switches and sockets (chrome in sanitary spaces)
Downlighting to all spaces supplemented with feature lighting in appropriate locations
Over counter lighting to kitchen islands
Thermostatically controlled radiators to main areas and bedrooms with heated towel rails
and underfloor heating to en suites / bathrooms
External Sockets (Apt. 1,2,3,4,9,10)
Media + Communications
Integrated television reception system , digital terrestrial and Sky Q provision
TV and Telephone sockets to main living spaces and bedrooms
Intercom system linked back to main access point
Security + Peace of Mind
Professional Certification
LABC Warranty (Apt. 9 +10)
NACOSS or NIS Approved Alarm systems with PIR sensors
Storage
Private Storage Areas within communal buildings (Apt. 1,2,3+4) space storage Areas (Apt.5,6,7,8)
Large Loft areas (potential for conversion subject to appropriate approvals) (Coach Houses 9+10)
Communal Areas
The first floor has both stair and lift access in both cores
Designated Car parking provision
Annual Estate Charge in payable by all properties at Milverton Hall covering the upkeep of the communal areas (appropriate to the relevant Apartments) , external maintenance and upkeep of the grounds (appropriate to the relevant Apartments)
Car charging points will be available and installed as appropriate with account charging system for usage
999 Year Lease (Share of Freehold).
