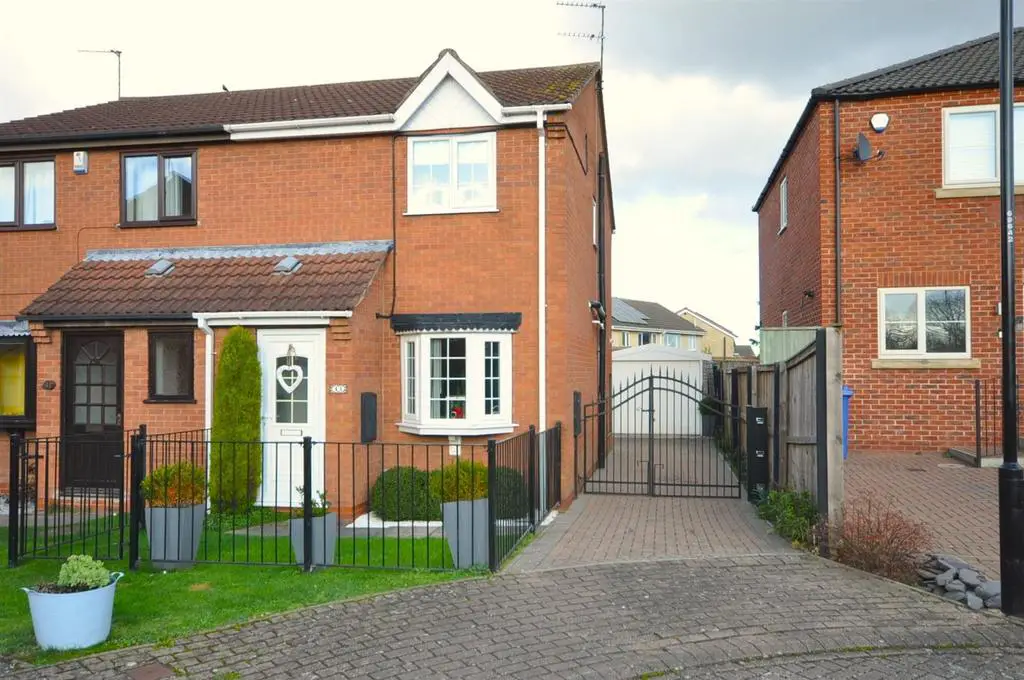
House For Sale £140,000
PERFECT FIRST TIME BUY. TWO double bedroom semi-detached house with GARAGE. Large lounge/dining room and fitted kitchen. Modern fitted shower room. UPVC double glazed. Gas central heating. Gated driveway and private rear garden. Small residential estate. VIEWING ESSENTIAL.
Porch - Front UPVC double glazed entrance door. Glazed door into the lounge/diner.
Lounge/Diner - 5.58m x 3.82m (18'3" x 12'6") - Front UPVC double glazed bow window. Spindle balustrade staircase to the first floor with side facing UPVC double glazed window. Radiator. Laminate floor. Generous sized space with ample room for dining table and computer desk as seen on the photographs.
Kitchen - 3.82m x 2.53m (12'6" x 8'3") - Rear facing UPVC double glazed window and rear UPVC double glazed entrance door. Fitted with a range of white wall and base units with black granite effect worksurfaces incorporating a stainless steel sink and drainer with splashback tiling. Space for freestanding gas cooker. Space for washing machine and fridge freezer. Tiled floor. Radiator. Wall mounted gas central heating boiler.
Landing - Doors off to all rooms.
Bedroom One - 3.82m x 2.97m (12'6" x 9'8") - Plus door recess. Front facing UPVC double glazed window. Radiator.
Bedroom Two - 3.82m x 2.51m (12'6" x 8'2") - Rear facing UPVC double glazed window. Radiator. Built-in airing/storage cupboard.
Shower Room - 2.77m x 1.48m (9'1" x 4'10") - Side facing UPVC double glazed window. Fitted with a spacious shower enclosure with multi jet shower and rainfall head, pedestal wash hand basin and w.c. Contemporary PVC panelled walls and ceiling. Laminate floor. Chrome towel radiator.
Outside - There is a lawned front garden with side driveway leading though wrought iron gates providing a long driveway and off road parking leading to the garage. The rear garden is private with paved patio, artificial lawn and timber panelled fencing. An outside cold water tap is fitted.
Garage - 4.70m x 2.71m (15'5" x 8'10") - Front up and over access door. Side facing UPVC double glazed window and side door.
Porch - Front UPVC double glazed entrance door. Glazed door into the lounge/diner.
Lounge/Diner - 5.58m x 3.82m (18'3" x 12'6") - Front UPVC double glazed bow window. Spindle balustrade staircase to the first floor with side facing UPVC double glazed window. Radiator. Laminate floor. Generous sized space with ample room for dining table and computer desk as seen on the photographs.
Kitchen - 3.82m x 2.53m (12'6" x 8'3") - Rear facing UPVC double glazed window and rear UPVC double glazed entrance door. Fitted with a range of white wall and base units with black granite effect worksurfaces incorporating a stainless steel sink and drainer with splashback tiling. Space for freestanding gas cooker. Space for washing machine and fridge freezer. Tiled floor. Radiator. Wall mounted gas central heating boiler.
Landing - Doors off to all rooms.
Bedroom One - 3.82m x 2.97m (12'6" x 9'8") - Plus door recess. Front facing UPVC double glazed window. Radiator.
Bedroom Two - 3.82m x 2.51m (12'6" x 8'2") - Rear facing UPVC double glazed window. Radiator. Built-in airing/storage cupboard.
Shower Room - 2.77m x 1.48m (9'1" x 4'10") - Side facing UPVC double glazed window. Fitted with a spacious shower enclosure with multi jet shower and rainfall head, pedestal wash hand basin and w.c. Contemporary PVC panelled walls and ceiling. Laminate floor. Chrome towel radiator.
Outside - There is a lawned front garden with side driveway leading though wrought iron gates providing a long driveway and off road parking leading to the garage. The rear garden is private with paved patio, artificial lawn and timber panelled fencing. An outside cold water tap is fitted.
Garage - 4.70m x 2.71m (15'5" x 8'10") - Front up and over access door. Side facing UPVC double glazed window and side door.