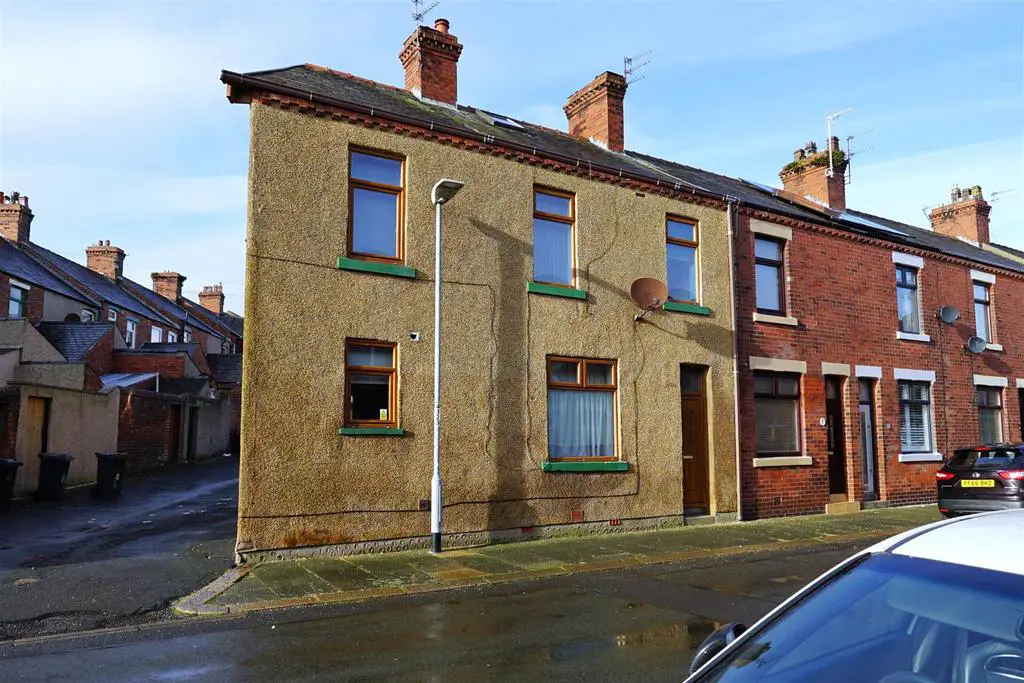
House For Sale £125,000
Situated in a popular residential location close to schools, amenities and transport links this three bedroom home boasts spacious accommodation with a wealth of character and the added bonus of a utility room and quality kitchen. Viewings are strongly advised for this property.
Upon entering the property you will find a traditional hallway which features original quarry tiling to the floor as well as covings and plaster corbels. The first reception room boasts original covings, picture rails and a feature fireplace. The second reception is a spacious room with fitted carpeting and neutral décor. The kitchen has been fitted with a good range of painted wood wall and base cabinets with butchers block worktops, Belfast sink and space for a range cooker. The utility is an excellent addition to the property with worksurfaces, stainless steel sink and space for undercounter appliances.
To the first floor there are three good size bedrooms with tasteful décor and natural pine doors. The shower room benefits from a walk-in shower, close couple WC and pedestal sink. There is full tiling to the walls is a cream stone style with accent mosaic. Externally to the rear you can enjoy a low maintenance decked yard with patio.
Reception One - 4.25 x 3,34 max (13'11" x 9'10",111'6" max ) -
Reception Two - 3.72 x 4.81 max (12'2" x 15'9" max ) -
Kitchen - 3.69 x 2.05 (12'1" x 6'8" ) -
Utility Room - 3.10 max x 1.88 (10'2" max x 6'2") -
Bedroom One - 4.96 max x 3.34 max (16'3" max x 10'11" max ) -
Bedroom Two - 3.72 max x 5.12 max (12'2" max x 16'9" max ) -
Bedroom Three - 2.84 x 2.38 (9'3" x 7'9" ) -
Shower Room - 2.21 x 2.09 max (7'3" x 6'10" max ) -
Upon entering the property you will find a traditional hallway which features original quarry tiling to the floor as well as covings and plaster corbels. The first reception room boasts original covings, picture rails and a feature fireplace. The second reception is a spacious room with fitted carpeting and neutral décor. The kitchen has been fitted with a good range of painted wood wall and base cabinets with butchers block worktops, Belfast sink and space for a range cooker. The utility is an excellent addition to the property with worksurfaces, stainless steel sink and space for undercounter appliances.
To the first floor there are three good size bedrooms with tasteful décor and natural pine doors. The shower room benefits from a walk-in shower, close couple WC and pedestal sink. There is full tiling to the walls is a cream stone style with accent mosaic. Externally to the rear you can enjoy a low maintenance decked yard with patio.
Reception One - 4.25 x 3,34 max (13'11" x 9'10",111'6" max ) -
Reception Two - 3.72 x 4.81 max (12'2" x 15'9" max ) -
Kitchen - 3.69 x 2.05 (12'1" x 6'8" ) -
Utility Room - 3.10 max x 1.88 (10'2" max x 6'2") -
Bedroom One - 4.96 max x 3.34 max (16'3" max x 10'11" max ) -
Bedroom Two - 3.72 max x 5.12 max (12'2" max x 16'9" max ) -
Bedroom Three - 2.84 x 2.38 (9'3" x 7'9" ) -
Shower Room - 2.21 x 2.09 max (7'3" x 6'10" max ) -
Houses For Sale Highfield Road
Houses For Sale Harrogate Street
Houses For Sale Oxford Street
Houses For Sale Queen Street
Houses For Sale Princess Street
Houses For Sale Norfolk Street
Houses For Sale Victoria Road
Houses For Sale Victoria Avenue
Houses For Sale Kendal Street
Houses For Sale Brighton Street
Houses For Sale Harrogate Street
Houses For Sale Oxford Street
Houses For Sale Queen Street
Houses For Sale Princess Street
Houses For Sale Norfolk Street
Houses For Sale Victoria Road
Houses For Sale Victoria Avenue
Houses For Sale Kendal Street
Houses For Sale Brighton Street