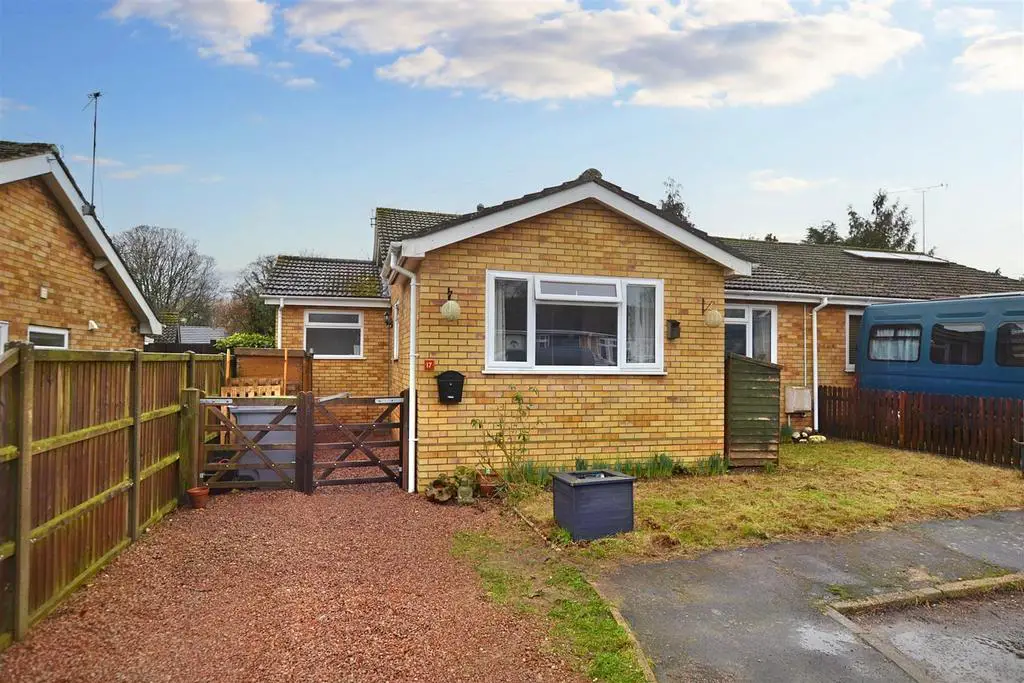
House For Sale £280,000
A fantastic three bedroom semi detached bungalow situated on a quiet cul-de-sac in the sought after village of Buxton. Having been extended over time the property offers deceptively spacious and bright accommodation.
Description - This three bedroom semi detached bungalow located in the charming village of Buxton offers a fantastic opportunity for those seeking a comfortable home close to local amenities. Having been extended over time the property boasts bright living spaces, including a living room, kitchen and separate dining area with patio doors leading into the garden; perfect for entertaining guests or enjoying family meals. With three well-appointed bedrooms and a family bathroom fitted with a three piece suite, there is plenty of room for a growing family. The bungalow also features a private and low maintenance garden, providing a tranquil space to relax and unwind. Additionally, its location in the picturesque village of Buxton offers a peaceful and idyllic setting, while still being within easy reach of local amenities and transport links. This property is perfect for those seeking a peaceful and convenient lifestyle in a desirable location.
Entrance Hall - UPVC double glazed door to front entrance. Porcelain tile wood effect flooring, radiator, two built in storage cupboards.
Bathroom - Double glazed window to front aspect with obscured glass, fitted with a four piece suite comprising bath, WC, pedestal basin, double shower with electric 'Triton' shower, two wall mounted cupboards, radiator and extractor fan, tiled flooring.
Bedroom Three - Double glazed window to side aspect, carpet flooring, radiator.
Bedroom Two - Double glazed window to front aspect, carpet flooring, radiator.
Living Room - Double glazed window to front aspect, radiator, laminate flooring.
Bedroom One - Double glazed window to rear aspect, radiator and laminate flooring.
Kitchen - Double glazed window to rear aspect, fitted with a range of wall and base units with timber worktop over, inset ceramic butlers sink, space for double electric 'Bush' oven with 8 gas ring burners ontop and extractor fan over, space and plumbing for a washing machine and tumble dryer, space for freestanding fridge/freezer, tiled flooring. Open to;
Dining Area - UPVC double glazed French doors to rear garden with floor to ceiling length double glazed window to side, radiator, laminate flooring.
External - The property is approached via a shingle driveway to the front with lawn area to the side and is enclosed by a timber framed double gate. To the rear the property also fully enclosed and laid to astro turf with a patio seating area and shed.
Agents Notes - This property is Freehold.
Mains gas fired central heating.
Mains drainage and electricity connected.
Council tax band: C (Broadland District Council.)
Description - This three bedroom semi detached bungalow located in the charming village of Buxton offers a fantastic opportunity for those seeking a comfortable home close to local amenities. Having been extended over time the property boasts bright living spaces, including a living room, kitchen and separate dining area with patio doors leading into the garden; perfect for entertaining guests or enjoying family meals. With three well-appointed bedrooms and a family bathroom fitted with a three piece suite, there is plenty of room for a growing family. The bungalow also features a private and low maintenance garden, providing a tranquil space to relax and unwind. Additionally, its location in the picturesque village of Buxton offers a peaceful and idyllic setting, while still being within easy reach of local amenities and transport links. This property is perfect for those seeking a peaceful and convenient lifestyle in a desirable location.
Entrance Hall - UPVC double glazed door to front entrance. Porcelain tile wood effect flooring, radiator, two built in storage cupboards.
Bathroom - Double glazed window to front aspect with obscured glass, fitted with a four piece suite comprising bath, WC, pedestal basin, double shower with electric 'Triton' shower, two wall mounted cupboards, radiator and extractor fan, tiled flooring.
Bedroom Three - Double glazed window to side aspect, carpet flooring, radiator.
Bedroom Two - Double glazed window to front aspect, carpet flooring, radiator.
Living Room - Double glazed window to front aspect, radiator, laminate flooring.
Bedroom One - Double glazed window to rear aspect, radiator and laminate flooring.
Kitchen - Double glazed window to rear aspect, fitted with a range of wall and base units with timber worktop over, inset ceramic butlers sink, space for double electric 'Bush' oven with 8 gas ring burners ontop and extractor fan over, space and plumbing for a washing machine and tumble dryer, space for freestanding fridge/freezer, tiled flooring. Open to;
Dining Area - UPVC double glazed French doors to rear garden with floor to ceiling length double glazed window to side, radiator, laminate flooring.
External - The property is approached via a shingle driveway to the front with lawn area to the side and is enclosed by a timber framed double gate. To the rear the property also fully enclosed and laid to astro turf with a patio seating area and shed.
Agents Notes - This property is Freehold.
Mains gas fired central heating.
Mains drainage and electricity connected.
Council tax band: C (Broadland District Council.)
