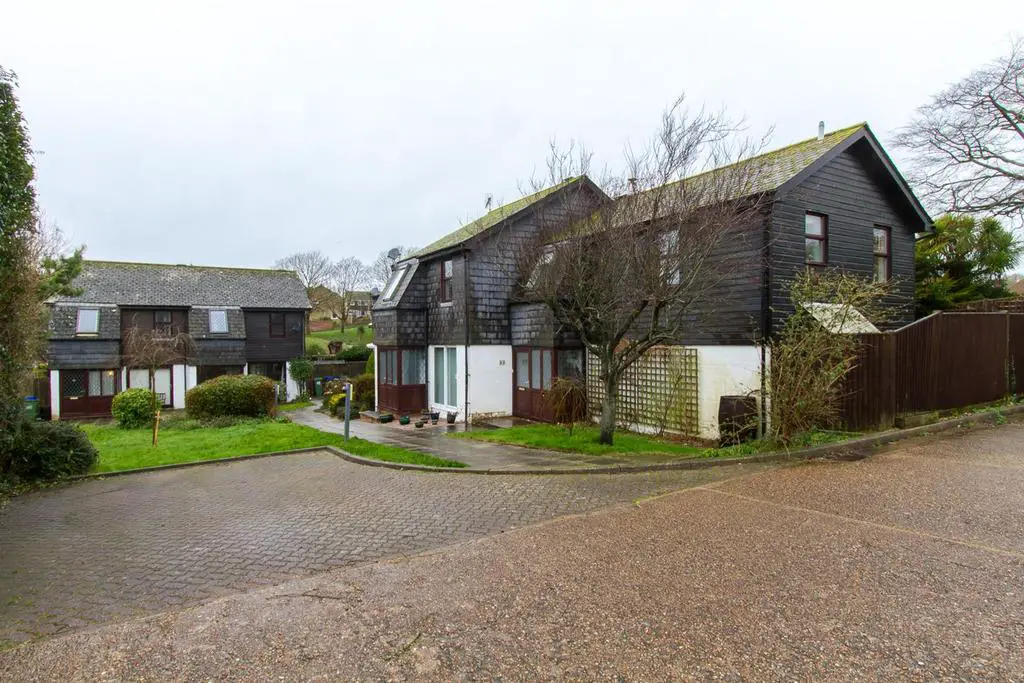
House For Sale £350,000
A lovely well presented Freehold semi detached family home set in a secluded spot in a cul de sac near local schools and local bus services. The property is sold as end of chain.
The property offers 3 bedrooms, modern kitchen and bathroom, large L-shaped lounge and dining room with a wood burner, enclosed, landscaped garden, garage and off-road parking.
Seaford town centre offers a mainline train station and Brighton/Eastbourne bus services are nearby.
Entrance Porch - Double Glazed door to front aspect, Double Glazed, window to front aspect
L -Shaped Lounge/Dining Room - A lovely light, airy and spacious room with a beautiful wooden floor and a wood burning fire. Sliding door leads to the rear garden and a folding door leads to the kitchen. Television and telephone points
Kitchen - A modern kitchen with wooden worktops, under cupboard lights, porcelain butler sink, undercounter spaces for a fridge, washing machine, integrated electric oven and electric hob, ample worktops and storage cupboards. A door leads to the private enclosed rear garden.
First Floor Landing - Window overlooking the communal front garden and access to the loft.
Main Bedroom - Large double bedroom with a built in wardrobe, two windows overlooking the rear garden and which also makes the room light and airy. Television point.
Bedroom Two - A light and airy double bedroom with a window and a built-in wardrobe.
Bedroom Three - A small double bedroom with a window overlooking the communal front garden. Television and telephone points.
Now set up as a home office.
Bathroom - A modern bathroom with a white suite comprising of a bath with an overhead electric shower, basin and toilet. Ceiling height tiling. built-in storage cupboards, ladder style radiator and a large window.
Loft - Drop down ladder. Fully boarded. Electric light.
Garden - The private and secluded rear garden is well stocked with shrubs and has a patio area ideal for al fresco dining.
Parking - Garage - electric light and socket and one off road dedicated parking space.
Floor Plan - The plan and the dimensions above are for information purposes only and may not be to scale and representative of the property.
Council Tax - Tax Band C Approx. £2097.42 pa
Service Charge - Communal Front garden maintenance £10 per month managed by the owners of the 5 houses.
Sundries - Electric Meter box outside at back door.
Boiler fitted in the kitchen.
Property built circa 1989
The property offers 3 bedrooms, modern kitchen and bathroom, large L-shaped lounge and dining room with a wood burner, enclosed, landscaped garden, garage and off-road parking.
Seaford town centre offers a mainline train station and Brighton/Eastbourne bus services are nearby.
Entrance Porch - Double Glazed door to front aspect, Double Glazed, window to front aspect
L -Shaped Lounge/Dining Room - A lovely light, airy and spacious room with a beautiful wooden floor and a wood burning fire. Sliding door leads to the rear garden and a folding door leads to the kitchen. Television and telephone points
Kitchen - A modern kitchen with wooden worktops, under cupboard lights, porcelain butler sink, undercounter spaces for a fridge, washing machine, integrated electric oven and electric hob, ample worktops and storage cupboards. A door leads to the private enclosed rear garden.
First Floor Landing - Window overlooking the communal front garden and access to the loft.
Main Bedroom - Large double bedroom with a built in wardrobe, two windows overlooking the rear garden and which also makes the room light and airy. Television point.
Bedroom Two - A light and airy double bedroom with a window and a built-in wardrobe.
Bedroom Three - A small double bedroom with a window overlooking the communal front garden. Television and telephone points.
Now set up as a home office.
Bathroom - A modern bathroom with a white suite comprising of a bath with an overhead electric shower, basin and toilet. Ceiling height tiling. built-in storage cupboards, ladder style radiator and a large window.
Loft - Drop down ladder. Fully boarded. Electric light.
Garden - The private and secluded rear garden is well stocked with shrubs and has a patio area ideal for al fresco dining.
Parking - Garage - electric light and socket and one off road dedicated parking space.
Floor Plan - The plan and the dimensions above are for information purposes only and may not be to scale and representative of the property.
Council Tax - Tax Band C Approx. £2097.42 pa
Service Charge - Communal Front garden maintenance £10 per month managed by the owners of the 5 houses.
Sundries - Electric Meter box outside at back door.
Boiler fitted in the kitchen.
Property built circa 1989
