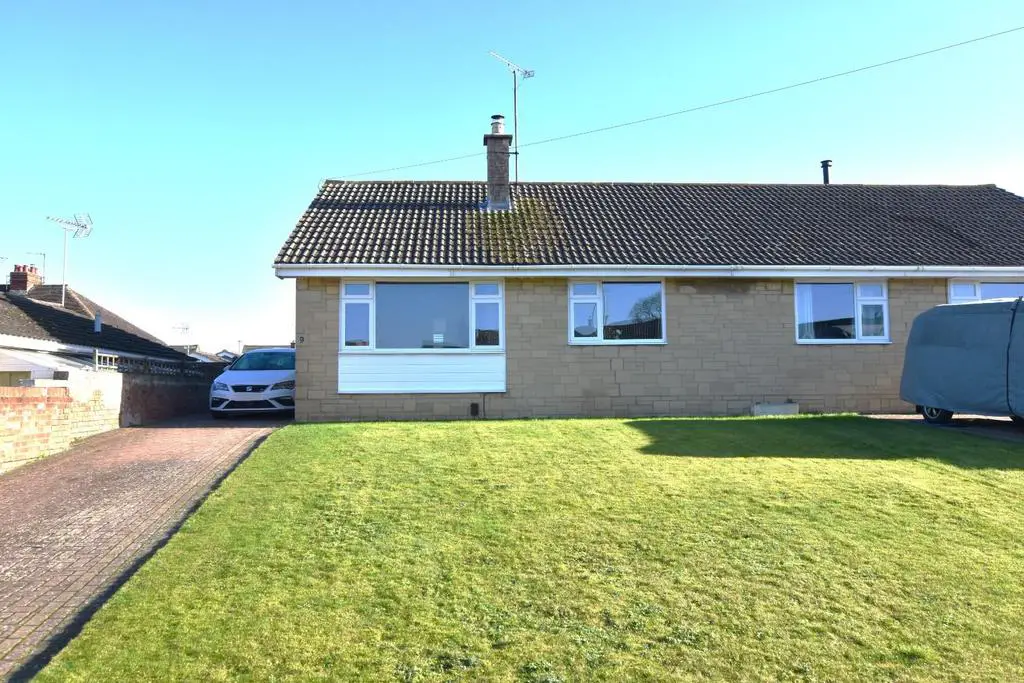
House For Sale £350,000
This exceptional 1960's Two Double Bedroom Extended semi-detached bungalow occupies a slightly raised position on the road adding a nice secure feeling to the property. This fine home is offered for sale in fabulous condition throughout. The extended 15'+ kitchen is a delightful place to be, with everything you could ever need easily to hand.
The accommodation includes:
INSIDE: Two generous bedrooms with bedroom one sitting at the front of the property and bedroom two at the rear. The living room has a superb bright and airy feel and comes with a very desirable log burning stove. The impressive kitchen sits to the rear of the property with doors to the rear garden. The fully fitted bathroom has been upgraded with white suite and shower cubicle.
OUTSIDE: This excellent property is set behind its own large fore-garden and elevated driveway with parking for several vehicles leading to a personal garage with mains power and light. The rear garden has a patio/lawn mix and enjoys a high degree of privacy.
HATHERLEY is a superb, safe and friendly residential district just west of central Cheltenham and is renowned for its family orientated lifestyle with a choice of several shopping locations, three main supermarkets and two family biased public houses. The local bus service is very regular with services to central Cheltenham, Gloucester, Cheltenham train station and Bishops Cleeve.
SUMMARY: Extending a bungalow like this is an expensive but rewarding exercise, the result is a feeling of authentic luxury and space. Moving to a bungalow shouldn't mean having to compromise, and there is no compromise here, the big rooms, modern decor, modern kitchen, and bathroom fittings all contribute to impressive overall package. This property comes highly recommended, and we recommend interested buyers to act quickly to avoid disappointment.
All viewings are by appointment only.
Living Room - 4.88 x 3.61 (16'0" x 11'10") -
Kitchen/Breakfast Room - 4.72 x 2.81 (15'5" x 9'2") -
Bedroom One - 3.83 x 3.75 (12'6" x 12'3") -
Bedroom Two - 3.63 x 2.69 (11'10" x 8'9") -
Bathroom - 2.08 x 1.79 (6'9" x 5'10") -
Garage -
The accommodation includes:
INSIDE: Two generous bedrooms with bedroom one sitting at the front of the property and bedroom two at the rear. The living room has a superb bright and airy feel and comes with a very desirable log burning stove. The impressive kitchen sits to the rear of the property with doors to the rear garden. The fully fitted bathroom has been upgraded with white suite and shower cubicle.
OUTSIDE: This excellent property is set behind its own large fore-garden and elevated driveway with parking for several vehicles leading to a personal garage with mains power and light. The rear garden has a patio/lawn mix and enjoys a high degree of privacy.
HATHERLEY is a superb, safe and friendly residential district just west of central Cheltenham and is renowned for its family orientated lifestyle with a choice of several shopping locations, three main supermarkets and two family biased public houses. The local bus service is very regular with services to central Cheltenham, Gloucester, Cheltenham train station and Bishops Cleeve.
SUMMARY: Extending a bungalow like this is an expensive but rewarding exercise, the result is a feeling of authentic luxury and space. Moving to a bungalow shouldn't mean having to compromise, and there is no compromise here, the big rooms, modern decor, modern kitchen, and bathroom fittings all contribute to impressive overall package. This property comes highly recommended, and we recommend interested buyers to act quickly to avoid disappointment.
All viewings are by appointment only.
Living Room - 4.88 x 3.61 (16'0" x 11'10") -
Kitchen/Breakfast Room - 4.72 x 2.81 (15'5" x 9'2") -
Bedroom One - 3.83 x 3.75 (12'6" x 12'3") -
Bedroom Two - 3.63 x 2.69 (11'10" x 8'9") -
Bathroom - 2.08 x 1.79 (6'9" x 5'10") -
Garage -