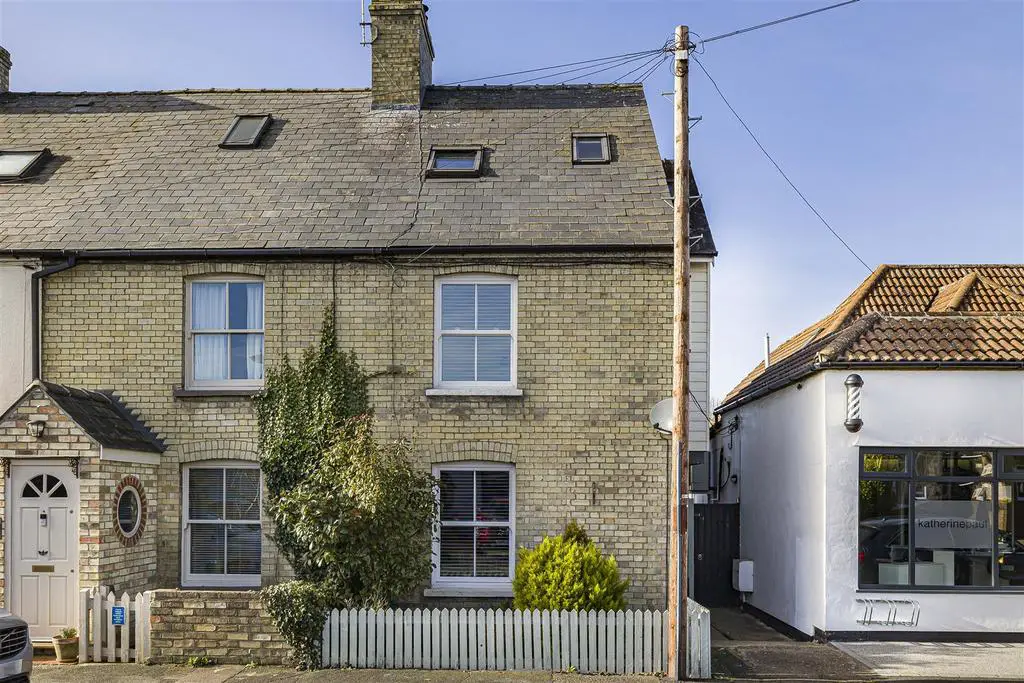
House For Sale £375,000
A remarkably improved and cleverly extended cottage set within the heart of this thriving and highly regarded village.
Stylishly presented and offering some lovely period features, this charming property offers sizeable accommodation over three floors boasting an entrance porch, living room/dining room, re-fitted kitchen, utility room, shower room, boot room/storage area, three double bedrooms (two en-suites) and a family bathroom. Benefiting from gas heating and double glazing.
Externally the property offers a fully enclosed rear garden.
Incredibly deceptive - viewing is recommended.
Council Tax C (East Cambridgeshire)
EPC (E)
Entrance Porch - Fully glazed entrance door and door through to the:
Sitting/Dining Room - 7.76 x 4.91 (25'5" x 16'1") - With TV connection point, two fireplaces, radiators, built in storage cupboard, staircase rising to the first floor, windows to the front and side aspect.
Kitchen - 2.63 x 3.89 (8'7" x 12'9") - Fitted with a range of matching eye and base level storage units with wooden working tops over, tiled splashback areas, butler style sink with mixer tap, five- ring gas oven with extractor hood above. Space for fridge/freezer and plumbing for dishwasher. Radiator, tiled flooring and windows to the rear aspect.
Utility Area - 1.64 x 2.02 (5'4" x 6'7" ) - Base and eye level units with working tops over, space and plumbing for washing machine and tumble dryer.
Shower Room - Three piece suite comprising of a low level WC, wash hand basin with vanity under, enclosed shower cubicle with glass screen, heated towel rail and window to the side aspect.
Boot Room - Tiled flooring, windows and door out to the garden.
First Floor Landing - Staircase rising to the first floor and window to the front aspect.
Bedroom 1 - 3.64 x 3.89 (11'11" x 12'9") - Double bedroom with radiator, high level featured double doors and door through to the:
En-Suite - Three piece suite comprising of a low level WC, wash basin with vanity under, panelled bath with wall mounted shower, heated towel rail, tiled walls and window to the rear aspect.
Bedroom 3 - 4.05 x 2.53 (13'3" x 8'3" ) - Fitted with a range of built in wardrobes, radiator and window to the front aspect.
Second Floor Landing - With Velux skylight.
Bedroom 2 - 3.39 x 3.83 (11'1" x 12'6" ) - With built in eaves storage, radiator and two Velux skylights.
En-Suite - 2.14 x 3.47 (7'0" x 11'4" ) - Three piece suite comprising of a low level WC, wash basin with vanity under, shower cubicle with glass screen, two heated towel rails and two Velux skylights.
Outside - Front - Enclosed by picket fence frontage with a variety of mature shrubs and flowers and pathway up to the front entrance.
Outside - Rear - Well landscaped rear garden with lawn, patio seating area, timber garden shed and pedestrian gate.
Stylishly presented and offering some lovely period features, this charming property offers sizeable accommodation over three floors boasting an entrance porch, living room/dining room, re-fitted kitchen, utility room, shower room, boot room/storage area, three double bedrooms (two en-suites) and a family bathroom. Benefiting from gas heating and double glazing.
Externally the property offers a fully enclosed rear garden.
Incredibly deceptive - viewing is recommended.
Council Tax C (East Cambridgeshire)
EPC (E)
Entrance Porch - Fully glazed entrance door and door through to the:
Sitting/Dining Room - 7.76 x 4.91 (25'5" x 16'1") - With TV connection point, two fireplaces, radiators, built in storage cupboard, staircase rising to the first floor, windows to the front and side aspect.
Kitchen - 2.63 x 3.89 (8'7" x 12'9") - Fitted with a range of matching eye and base level storage units with wooden working tops over, tiled splashback areas, butler style sink with mixer tap, five- ring gas oven with extractor hood above. Space for fridge/freezer and plumbing for dishwasher. Radiator, tiled flooring and windows to the rear aspect.
Utility Area - 1.64 x 2.02 (5'4" x 6'7" ) - Base and eye level units with working tops over, space and plumbing for washing machine and tumble dryer.
Shower Room - Three piece suite comprising of a low level WC, wash hand basin with vanity under, enclosed shower cubicle with glass screen, heated towel rail and window to the side aspect.
Boot Room - Tiled flooring, windows and door out to the garden.
First Floor Landing - Staircase rising to the first floor and window to the front aspect.
Bedroom 1 - 3.64 x 3.89 (11'11" x 12'9") - Double bedroom with radiator, high level featured double doors and door through to the:
En-Suite - Three piece suite comprising of a low level WC, wash basin with vanity under, panelled bath with wall mounted shower, heated towel rail, tiled walls and window to the rear aspect.
Bedroom 3 - 4.05 x 2.53 (13'3" x 8'3" ) - Fitted with a range of built in wardrobes, radiator and window to the front aspect.
Second Floor Landing - With Velux skylight.
Bedroom 2 - 3.39 x 3.83 (11'1" x 12'6" ) - With built in eaves storage, radiator and two Velux skylights.
En-Suite - 2.14 x 3.47 (7'0" x 11'4" ) - Three piece suite comprising of a low level WC, wash basin with vanity under, shower cubicle with glass screen, two heated towel rails and two Velux skylights.
Outside - Front - Enclosed by picket fence frontage with a variety of mature shrubs and flowers and pathway up to the front entrance.
Outside - Rear - Well landscaped rear garden with lawn, patio seating area, timber garden shed and pedestrian gate.