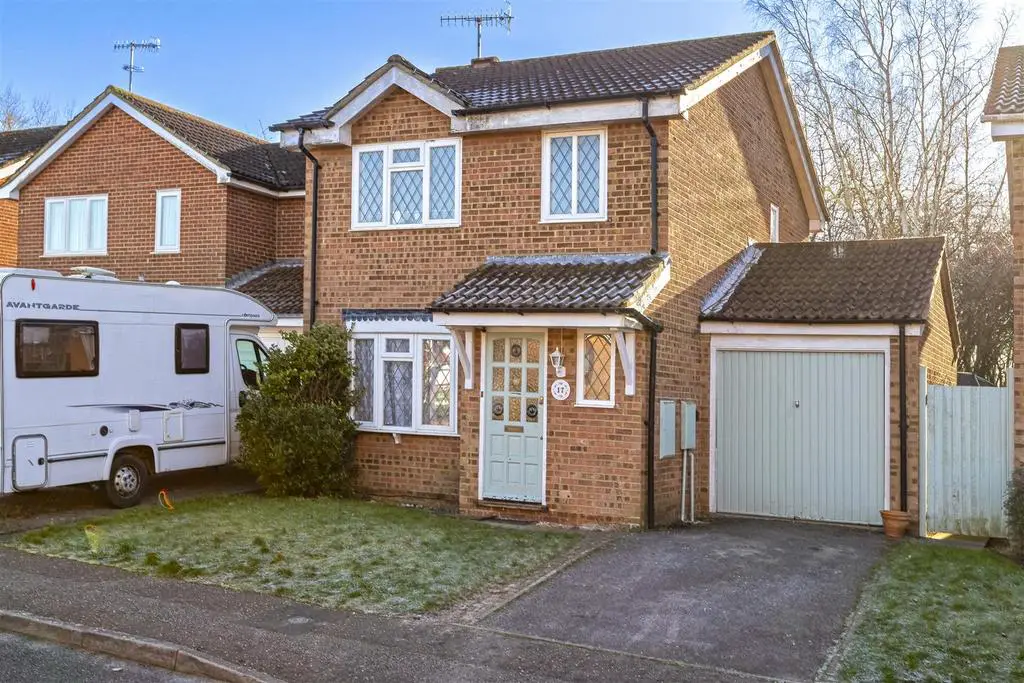
House For Sale £450,000
We are delighted to offer for sale this three bedroom detached family home situated in this Durrington location close to local schools, shops, parks and bus route. The property benefits from a downstairs WC, lounge, kitchen/ diner, three bedrooms and a family bathroom. Other benefits include a private South facing rear garden, garage and driveway.
Robert Luff & Co are pleased to offer for sale this three bedroom detched house with private south facing rear garden being sold with no forward chain. The property has a living room, kitchen/diner, garage and driveway and ground floor cloakroom as well as a first floor bathroom/W.C. The property is situated close to local schools and shops and bus route. Viewing is advised.
Entrance Hall - Door to Front. Radiator.
Downstairs Wc - Double glazed frosted window. Dual button WC. Radiator. Wash hand basin set in vanity unit,.
Lounge - 4.38 x 3.80 (14'4" x 12'5") - Double glazed window to front. Radiator. TV and phone point.
Kitchen/Diner - 4.71 x 2.96 (15'5" x 9'8") - Double glazed french doors out to garden. Double glazed window to rear. Radiator. Fitted kitchen with range of wall and base units. TV point. Plumbing for washing machine and dishwasher. One and a half bowl sink/ drainer. Integrated gas hob. Integrated electric double oven. Cupboard housing central heating boiler. Under stairs cupboard. Tiled splash back. Door into garage.
Landing - Double glazed window to side. Airing cupboard. Loft access.
Bedroom One - 3.66 x 2.69 (12'0" x 8'9") - Double glazed window to front. Radiator. Built in wardrobe. TV point.
Bedroom Two - 3.03 x 2.58 (9'11" x 8'5") - Double glazed window to rear. Fitted wardrobes and cupboard. Built in cupboard. Radiator. TV point.
Bedroom Three - 2.78 x 1.86 (9'1" x 6'1") - Double glazed window to front. Radiator. TV point.
Bathroom - Double glazed frosted window to rear. Dual button WC. Wash hand basin set in vanity unit. P-shaped bath with shower over. Towel radiator. Tiled walls and floor.
Garage - 5.16m x 2.59m (16'11" x 8'6") - Up and over door. Door to rear garden. Power and lighting.
Driveway - Parking for one vehicle.
Rear Garden - Southerly facing.Fence enclosed. Gated side access. Mainly laid to lawn and patio area. Backs onto Longcroft park.
Robert Luff & Co are pleased to offer for sale this three bedroom detched house with private south facing rear garden being sold with no forward chain. The property has a living room, kitchen/diner, garage and driveway and ground floor cloakroom as well as a first floor bathroom/W.C. The property is situated close to local schools and shops and bus route. Viewing is advised.
Entrance Hall - Door to Front. Radiator.
Downstairs Wc - Double glazed frosted window. Dual button WC. Radiator. Wash hand basin set in vanity unit,.
Lounge - 4.38 x 3.80 (14'4" x 12'5") - Double glazed window to front. Radiator. TV and phone point.
Kitchen/Diner - 4.71 x 2.96 (15'5" x 9'8") - Double glazed french doors out to garden. Double glazed window to rear. Radiator. Fitted kitchen with range of wall and base units. TV point. Plumbing for washing machine and dishwasher. One and a half bowl sink/ drainer. Integrated gas hob. Integrated electric double oven. Cupboard housing central heating boiler. Under stairs cupboard. Tiled splash back. Door into garage.
Landing - Double glazed window to side. Airing cupboard. Loft access.
Bedroom One - 3.66 x 2.69 (12'0" x 8'9") - Double glazed window to front. Radiator. Built in wardrobe. TV point.
Bedroom Two - 3.03 x 2.58 (9'11" x 8'5") - Double glazed window to rear. Fitted wardrobes and cupboard. Built in cupboard. Radiator. TV point.
Bedroom Three - 2.78 x 1.86 (9'1" x 6'1") - Double glazed window to front. Radiator. TV point.
Bathroom - Double glazed frosted window to rear. Dual button WC. Wash hand basin set in vanity unit. P-shaped bath with shower over. Towel radiator. Tiled walls and floor.
Garage - 5.16m x 2.59m (16'11" x 8'6") - Up and over door. Door to rear garden. Power and lighting.
Driveway - Parking for one vehicle.
Rear Garden - Southerly facing.Fence enclosed. Gated side access. Mainly laid to lawn and patio area. Backs onto Longcroft park.
