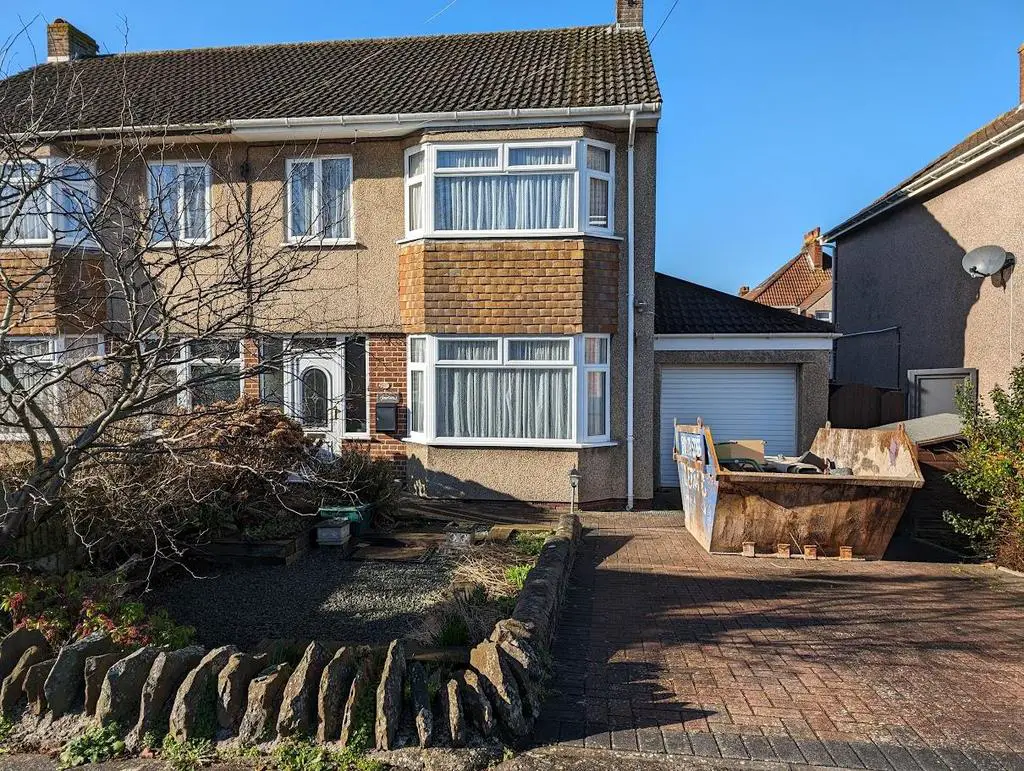
House For Sale £350,000
Offered for sale with no upward chain is this 3 bedroom semi detached house. Situated within walking distance to Yate town centre and ideally situated for all local amenities, this property provides traditional entrance hallway, lounge, dining room, garden room, kitchen and wet room to the ground floor. Upstairs can be found 3 bedrooms and white family bathroom. Further benefits include double glazing, gardens to both front and rear, garage and off street parking. Viewing highly recommended to appreciate all this property offers.
Double glazed door with matching double glazed side windows opening into
Entrance Hallway - Stairs to first floor with cupboard under, electric storage heater, doors into
Lounge - 4.22m x 3.66m (into bay) (13'10" x 12'12 (into bay - Double glazed bay window to the front, electric storage heater, feature fireplace.
Kitchen - 4.93m x 2.16m! (16'2" x 7'1!) - Double glazed window to the rear, range of wall, drawer and base units with work surface over, 1.5 sink unit with mixer tap and part tiled walls, built in appliances that include double electric oven, electric hob with extractor fan over, dishwasher, under counter fridge and freezer and plumbing for washing machine, breakfast bar and serving hatch.
Dining Room - 3.71m x 3.25m (12'2" x 10'8") - Double glazed French doors with matching double glazed side panels opening into the Garden room, electric storage heater, feature fireplace with wooden surround, serving hatch.
Garden Room - 3.61m x 3.18m (11'10" x 10'5") - Double glazed window and double glazed French doors to the rear, double glazed Velux window, two loft hatches, ceiling spotlights, electric storage heater, double doors opening into
Wet Room - 2.92m x 2.26m (9'7" x 7'5") - Double glazed windows to the rear and side, part tiled wall and tiled flooring, electric shower, WC, vanity wash hand basin with further storage cupboards with work surface over. electric wall heater.
First Floor Landing - Access to loft space, ceiling spotlights, doors into
Bedroom One - 4.39m (into bay) x 3.30m (14'5" (into bay) x 10'10 - Double glazed window to the front, electric storage heater.
Bedroom Two - 3.71m x 3.28m max (12'2" x 10'9" max) - Double glazed window to the rear, airing cupboard housing hot water tank.
Bedroom Three - 2.74m x 2.21m (9' x 7'3") - Double glazed window to the front.
Bathroom - Double glazed window to the rear, white suite comprising, panelled bath, pedestal wash hand basin, WC, heated towel rail, part tiled walls, extractor fan.
Outside - There is a walled front garden laid to stones with raised shrub and plant borders, mature tree, gated access to the side..
The enclosed rear garden is mainly laid to lawn with patio area, outside tap, further pergola patio area, mature shrubs, plants and trees, further gated access to the side leading to the courtesy garage side door.
Garage & Parking - There is a block paved driveway to the front of the property providing off street parking and leading to an attached single garage with up and over door light and power, with courtesy door to the side.
Double glazed door with matching double glazed side windows opening into
Entrance Hallway - Stairs to first floor with cupboard under, electric storage heater, doors into
Lounge - 4.22m x 3.66m (into bay) (13'10" x 12'12 (into bay - Double glazed bay window to the front, electric storage heater, feature fireplace.
Kitchen - 4.93m x 2.16m! (16'2" x 7'1!) - Double glazed window to the rear, range of wall, drawer and base units with work surface over, 1.5 sink unit with mixer tap and part tiled walls, built in appliances that include double electric oven, electric hob with extractor fan over, dishwasher, under counter fridge and freezer and plumbing for washing machine, breakfast bar and serving hatch.
Dining Room - 3.71m x 3.25m (12'2" x 10'8") - Double glazed French doors with matching double glazed side panels opening into the Garden room, electric storage heater, feature fireplace with wooden surround, serving hatch.
Garden Room - 3.61m x 3.18m (11'10" x 10'5") - Double glazed window and double glazed French doors to the rear, double glazed Velux window, two loft hatches, ceiling spotlights, electric storage heater, double doors opening into
Wet Room - 2.92m x 2.26m (9'7" x 7'5") - Double glazed windows to the rear and side, part tiled wall and tiled flooring, electric shower, WC, vanity wash hand basin with further storage cupboards with work surface over. electric wall heater.
First Floor Landing - Access to loft space, ceiling spotlights, doors into
Bedroom One - 4.39m (into bay) x 3.30m (14'5" (into bay) x 10'10 - Double glazed window to the front, electric storage heater.
Bedroom Two - 3.71m x 3.28m max (12'2" x 10'9" max) - Double glazed window to the rear, airing cupboard housing hot water tank.
Bedroom Three - 2.74m x 2.21m (9' x 7'3") - Double glazed window to the front.
Bathroom - Double glazed window to the rear, white suite comprising, panelled bath, pedestal wash hand basin, WC, heated towel rail, part tiled walls, extractor fan.
Outside - There is a walled front garden laid to stones with raised shrub and plant borders, mature tree, gated access to the side..
The enclosed rear garden is mainly laid to lawn with patio area, outside tap, further pergola patio area, mature shrubs, plants and trees, further gated access to the side leading to the courtesy garage side door.
Garage & Parking - There is a block paved driveway to the front of the property providing off street parking and leading to an attached single garage with up and over door light and power, with courtesy door to the side.