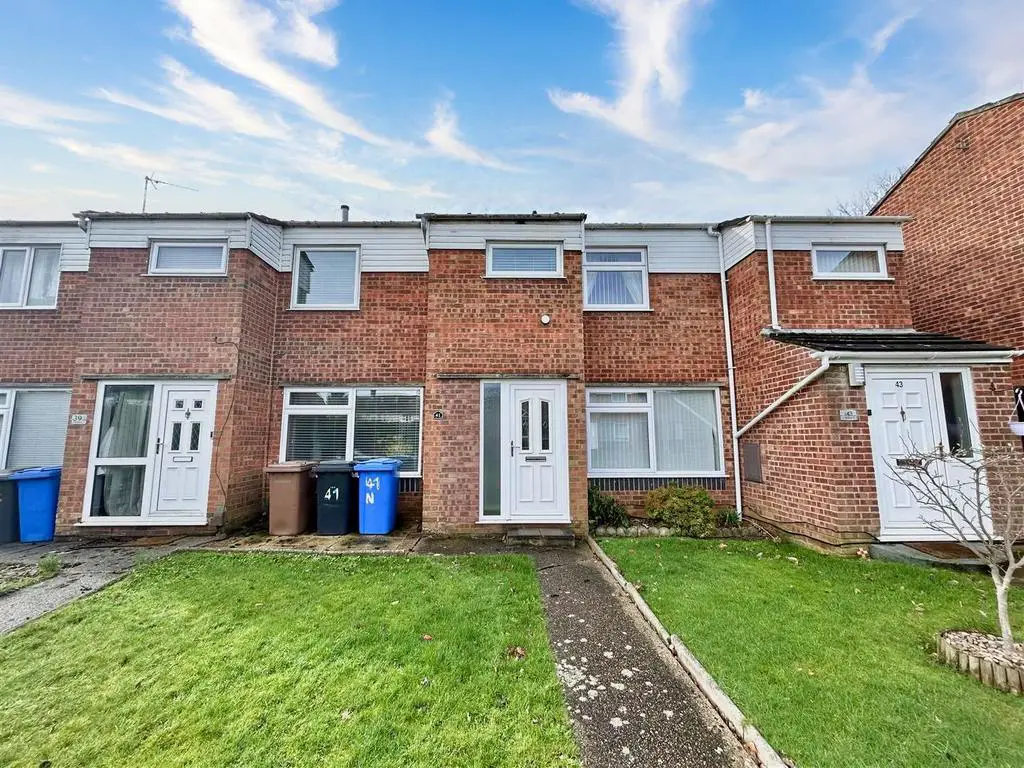
House For Sale £220,000
An ideal home for first time buyers is this three bedroom mid terrace house situated in the Stoke Park development, south of Ipswich.
The Property - An ideal home for first time buyers is this three bedroom mid terrace house situated in the Stoke Park development, south of Ipswich.
Featuring a spacious living room, open plan kitchen/diner, two double bedrooms and a further single, first floor family bathroom, enclosed rear garden and garage in block.
Location - Neath Drive is located in Southern Ipswich, and backs onto Bourne Park, which includes a swimming pool, a children's play area and an open green space.
The property is situated to the south-west side of the town in an area known locally as Stoke Park. Within easy striking distance is an Asda Superstore which has both a petrol station and pharmacy, there is a further range of local shops, schools and amenities. Ipswich mainline railway station, along with the A12/A14 trunk roads are also within reasonable travelling distance.
Ground Floor -
Entrance Porch - 0.77m x 1.8m (2'6" x 5'10") -
Living Room - 3.5m x 4.9m (11'5" x 16'0") - A light and airy living room overlooking the front aspect featuring a gas fire with stone surround and white mantle, internal French doors leading to the kitchen, large understairs storage space and carpeted throughout.
Kitchen/Diner - 3.2m x 4.9m (10'5" x 16'0") - A great sized kitchen diner with a range of wall and base level units with marble-effect rolltop worksurfaces, inset stainless steel sink with drainer, integrated oven with gas hob and cooker hood, plumbing and space for washing machine and dishwasher, space for tumble dryer. Tiled backsplash surround with tiled flooring throughout. Sliding patio doors leading out to the rear garden and window overlooking rear aspect.
First Floor -
Landing -
Bedroom One - 3m x 3.5m (9'10" x 11'5") - A good sized double bedroom overlooking the front aspect, carpeted throughout.
Bedroom Two - 3.2m x 3m (10'5" x 9'10") - Further double bedroom overlooking the rear aspect with wardrobe, carpeted throughout.
Bedroom Three - 2.4m x 2.5m (7'10" x 8'2") - Single bedroom located to the front aspect, carpeted throughout.
Family Bathroom - 1.9m x 1.7m (6'2" x 5'6") - Modern three piece suite boasting a vanity sink with chrome mixer tap and granite effect rolltop surface, low level WC, bath with overhead shower and glass screen, part tiled walls, wood effect flooring, extractor fan, chrome heated towel rail and double glazed window to rear.
Outside - The rear garden is fully enclosed and south west facing, with a patio area perfect for entertaining. The remainder is laid to lawn with a rear gate to access the garage, a shed with water butt and an outside tap.
Garage - 2.39m x 5.21m - Featuring an up and over door to entry and concrete flooring, the garage is perfect for additional storage.
The Property - An ideal home for first time buyers is this three bedroom mid terrace house situated in the Stoke Park development, south of Ipswich.
Featuring a spacious living room, open plan kitchen/diner, two double bedrooms and a further single, first floor family bathroom, enclosed rear garden and garage in block.
Location - Neath Drive is located in Southern Ipswich, and backs onto Bourne Park, which includes a swimming pool, a children's play area and an open green space.
The property is situated to the south-west side of the town in an area known locally as Stoke Park. Within easy striking distance is an Asda Superstore which has both a petrol station and pharmacy, there is a further range of local shops, schools and amenities. Ipswich mainline railway station, along with the A12/A14 trunk roads are also within reasonable travelling distance.
Ground Floor -
Entrance Porch - 0.77m x 1.8m (2'6" x 5'10") -
Living Room - 3.5m x 4.9m (11'5" x 16'0") - A light and airy living room overlooking the front aspect featuring a gas fire with stone surround and white mantle, internal French doors leading to the kitchen, large understairs storage space and carpeted throughout.
Kitchen/Diner - 3.2m x 4.9m (10'5" x 16'0") - A great sized kitchen diner with a range of wall and base level units with marble-effect rolltop worksurfaces, inset stainless steel sink with drainer, integrated oven with gas hob and cooker hood, plumbing and space for washing machine and dishwasher, space for tumble dryer. Tiled backsplash surround with tiled flooring throughout. Sliding patio doors leading out to the rear garden and window overlooking rear aspect.
First Floor -
Landing -
Bedroom One - 3m x 3.5m (9'10" x 11'5") - A good sized double bedroom overlooking the front aspect, carpeted throughout.
Bedroom Two - 3.2m x 3m (10'5" x 9'10") - Further double bedroom overlooking the rear aspect with wardrobe, carpeted throughout.
Bedroom Three - 2.4m x 2.5m (7'10" x 8'2") - Single bedroom located to the front aspect, carpeted throughout.
Family Bathroom - 1.9m x 1.7m (6'2" x 5'6") - Modern three piece suite boasting a vanity sink with chrome mixer tap and granite effect rolltop surface, low level WC, bath with overhead shower and glass screen, part tiled walls, wood effect flooring, extractor fan, chrome heated towel rail and double glazed window to rear.
Outside - The rear garden is fully enclosed and south west facing, with a patio area perfect for entertaining. The remainder is laid to lawn with a rear gate to access the garage, a shed with water butt and an outside tap.
Garage - 2.39m x 5.21m - Featuring an up and over door to entry and concrete flooring, the garage is perfect for additional storage.
