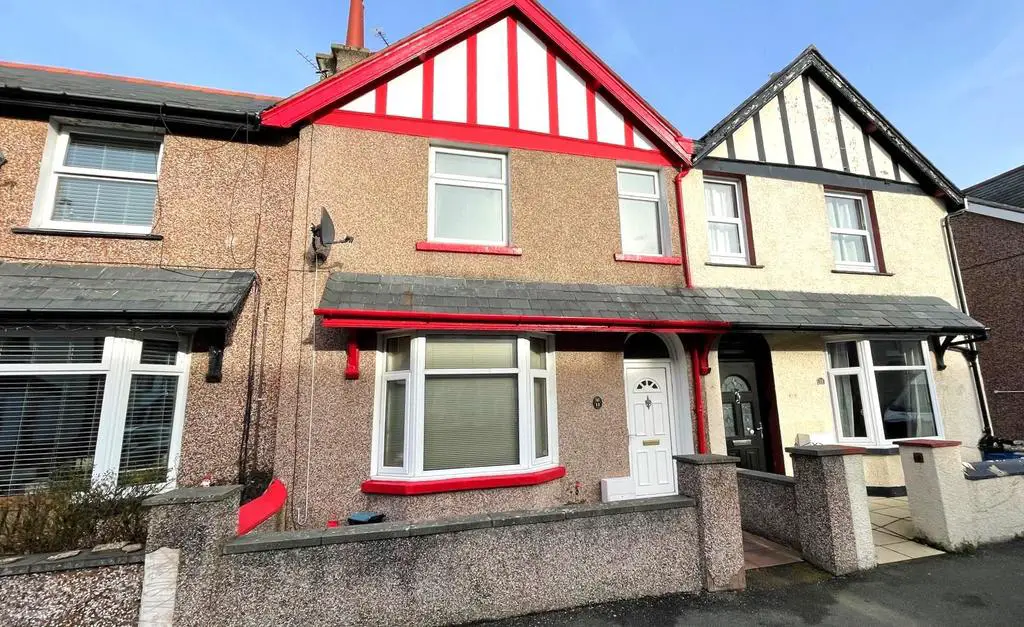
House For Sale £180,000
THIS IS A SURPRISINGLY SPACIOUS AND WELL PRESENTED THREE BEDROOM MID TERRACED FAMILY HOME situated on this popular road within easy access of local shopping and the West Shore Promenade and approximately ? a mile to Llandudno Town Centre.
The accommodation briefly comprises:- hall; open-plan through lounge/dining room (7.19m x 4.06m - 23'7" x 13'3") plus bay window; kitchen; first floor landing; three bedrooms and three piece shower room. The property features gas fired central heating from a modern combination boiler and upvc double glazed windows. Outside - small front garden area and rear courtyard.
FIRST TIME IN THE MARKET FOR 58 YEARS
INTERNAL INSPECTION IS HIGHLY RECOMMENDED
The Accommodation Comprises: - Canopied entrance.
Upvc double glazed front door to:
Entrance Hall - Wall mounted electric meter cupboard, telephone point, radiator.
Open Plan Lounge/Dining Room - 7.19m x 4.04m plus bay window (23'7" x 13'3" plus -
Fire surround with display mantle, marble hearth with inset electric coal effect fire, tv point, coving, two radiators, under stairs storage cupboard with light, built in double cupboards with shelving, upvc double glazed windows.
Kitchen/Breakfast Room - 5.29m x 1.86m (17'4" x 6'1") - Fitted range of base, wall and drawer units with round edge worktops and breakfast bar, inset single drainer sink unit, space for cooker with cooker hood over, plumbing for automatic washing machine and space for dryer, wall tiling, space for fridge/freezer, wood effect laminate flooring, wall mounted 'Worcester' combi central hating and hot water boiler, double radiator, upvc double glazed windows, upvc double glazed door to rear courtyard.
A staircase from the entrance hall leads to the:
? Landing -
Tiled 3 Piece Shower Room - Coloured suite comprising corner shower stall with mains shower, pedestal wash hand basin, close couple w.c., wood effect laminate flooring, radiator, upvc double glazed window.
First Floor Landing - Built in double storage cupboards with hanging rails and shelving, loft access,
Bedroom 1 - 3.58m x 3.41m (11'8" x 11'2") - Radiator, upvc double glazed window to rear.
Bedroom 2 - 3.71m x 3.11m (12'2" x 10'2") - Radiator, upvc double glazed window.
Bedroom 3 - 3.05m x 2.00m (10'0" x 6'6") - Radiator, upvc double glazed window.
Outside - Small Paved Front Garden -
Rear Courtyard Garden - With outside tap and rear gated access.
Tenure - The property is held on a FREEHOLD tenure.
Council Tax Band - Is 'D' obtained from
The accommodation briefly comprises:- hall; open-plan through lounge/dining room (7.19m x 4.06m - 23'7" x 13'3") plus bay window; kitchen; first floor landing; three bedrooms and three piece shower room. The property features gas fired central heating from a modern combination boiler and upvc double glazed windows. Outside - small front garden area and rear courtyard.
FIRST TIME IN THE MARKET FOR 58 YEARS
INTERNAL INSPECTION IS HIGHLY RECOMMENDED
The Accommodation Comprises: - Canopied entrance.
Upvc double glazed front door to:
Entrance Hall - Wall mounted electric meter cupboard, telephone point, radiator.
Open Plan Lounge/Dining Room - 7.19m x 4.04m plus bay window (23'7" x 13'3" plus -
Fire surround with display mantle, marble hearth with inset electric coal effect fire, tv point, coving, two radiators, under stairs storage cupboard with light, built in double cupboards with shelving, upvc double glazed windows.
Kitchen/Breakfast Room - 5.29m x 1.86m (17'4" x 6'1") - Fitted range of base, wall and drawer units with round edge worktops and breakfast bar, inset single drainer sink unit, space for cooker with cooker hood over, plumbing for automatic washing machine and space for dryer, wall tiling, space for fridge/freezer, wood effect laminate flooring, wall mounted 'Worcester' combi central hating and hot water boiler, double radiator, upvc double glazed windows, upvc double glazed door to rear courtyard.
A staircase from the entrance hall leads to the:
? Landing -
Tiled 3 Piece Shower Room - Coloured suite comprising corner shower stall with mains shower, pedestal wash hand basin, close couple w.c., wood effect laminate flooring, radiator, upvc double glazed window.
First Floor Landing - Built in double storage cupboards with hanging rails and shelving, loft access,
Bedroom 1 - 3.58m x 3.41m (11'8" x 11'2") - Radiator, upvc double glazed window to rear.
Bedroom 2 - 3.71m x 3.11m (12'2" x 10'2") - Radiator, upvc double glazed window.
Bedroom 3 - 3.05m x 2.00m (10'0" x 6'6") - Radiator, upvc double glazed window.
Outside - Small Paved Front Garden -
Rear Courtyard Garden - With outside tap and rear gated access.
Tenure - The property is held on a FREEHOLD tenure.
Council Tax Band - Is 'D' obtained from
Houses For Sale Winllan Avenue
Houses For Sale Dinas Road
Houses For Sale Church Crescent
Houses For Sale Herkomer Crescent
Houses For Sale Bryniau Road
Houses For Sale Trinity Crescent
Houses For Sale Dolydd
Houses For Sale Herkomer Road
Houses For Sale Trinity Avenue
Houses For Sale Mowbray Road
Houses For Sale Denness Place
Houses For Sale Dinas Road
Houses For Sale Church Crescent
Houses For Sale Herkomer Crescent
Houses For Sale Bryniau Road
Houses For Sale Trinity Crescent
Houses For Sale Dolydd
Houses For Sale Herkomer Road
Houses For Sale Trinity Avenue
Houses For Sale Mowbray Road
Houses For Sale Denness Place