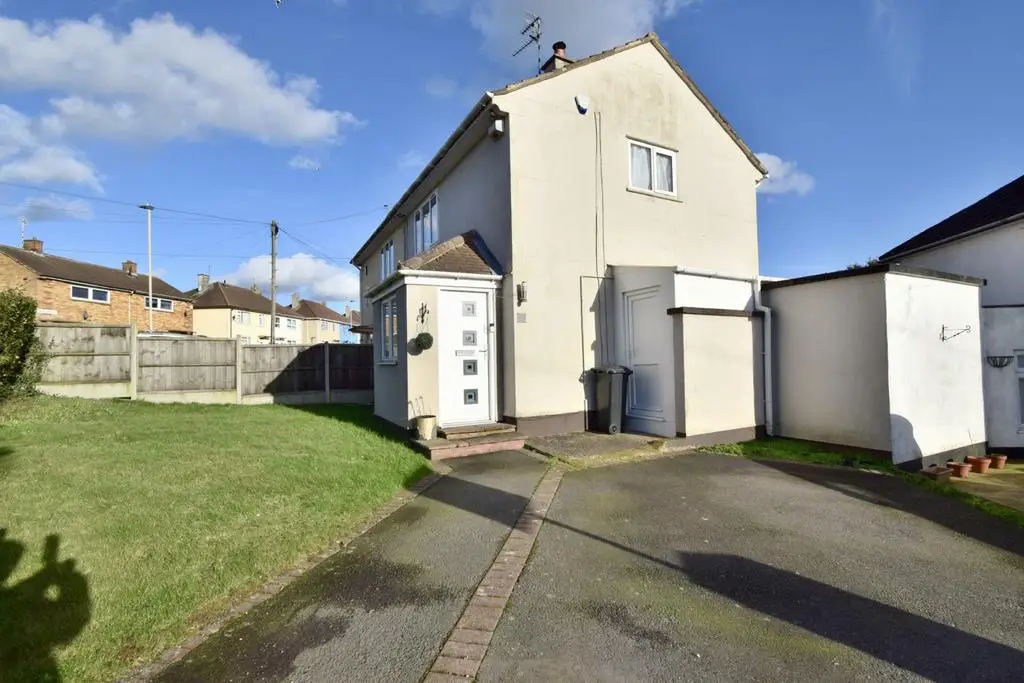
House For Sale £230,000
Kings are proud to present this ready to move into family home on Barry Road in Hamilton, Leicester. Upon entering to the property through a secure composite door you are welcomed into the porch area. Further on through the hallway you have access to a sizeable living room with upgrades such as USB plugs and a log burner full of character. On the ground floor you also have access to the kitchen and large utility room through the lean-to. To the first floor the property has 2 double bedrooms with fitted wardrobes and USB sockets to the master bedroom. Further on to the fitted family bathroom completed with 3 piece (Bath with shower over, toilet & sink) and fan heater unit attached to wall.
The property further benefits from CCTV, alarm system, outdoor tap, smart meter, uPVC double glazing, Sky, Virgin & Vodafone connections as well as a fully boarded loft
Located on Barry Road, the property conveniently placed within close proximity of many schools and supermarkets, making this house ideal for a family or first time buyers.
Property description
Ground Floor
Hallway: 2.10m x 1.81m - Offering access to the living room, kitchen, and the first floor. The hallway comprises of vinyl flooring, painted walls, wall mounted radiator, and under stair storage.
Living Room: 5.57m x 3.85m - The well sized living room comprises of carpeted flooring, painted walls, with one wall wallpapered, wall mounted radiator, and a log burner fire place. Stretching from the front to the rear of the property, the living room also offers access to the rear garden and has a window to the front of the property.
Kitchen: 3.37m x 2.24m - Located to the rear of the property, the kitchen comprises of wall mounted units and worktops to offer plenty of storage. The kitchen also offers a window showing the rear garden and offers access to the lean-to on the right side of the property.
Lean-to: 5.38m x 1.29m - The Lean-to is located on the right side of the property and offers access to front of the property, garden, and store room.
Store: 2.95m x 1.53m - The store area accessed through the lean-to offers room for storage or could be used as a utility room.
First Floor
Landing: 2.78m x 0.99m - The landing comprises of carpeted flooring, a window to the right and offers access to both double bedrooms and family bathroom.
Bedroom One: 2.75m x 5.76m - Bedroom One located at the front of the property and comprises of carpeted flooring, large front facing window, and offers plenty of storage with the built in wardrobe and store cupboard.
Bedroom Two: 2.72m x 3.67m - Bedroom Two located to the rear of the property comprises of carpeted flooring, wall mounted radiator, and offers a window overlooking the rear garden.
Family Bathroom: 1.66m x 1.98m - The family bathroom is located to the rear of the property and comprises of fully tiled walls, sink basin, toilet, and bathtub shower.
Viewing is highly recommended, call Kings to arrange