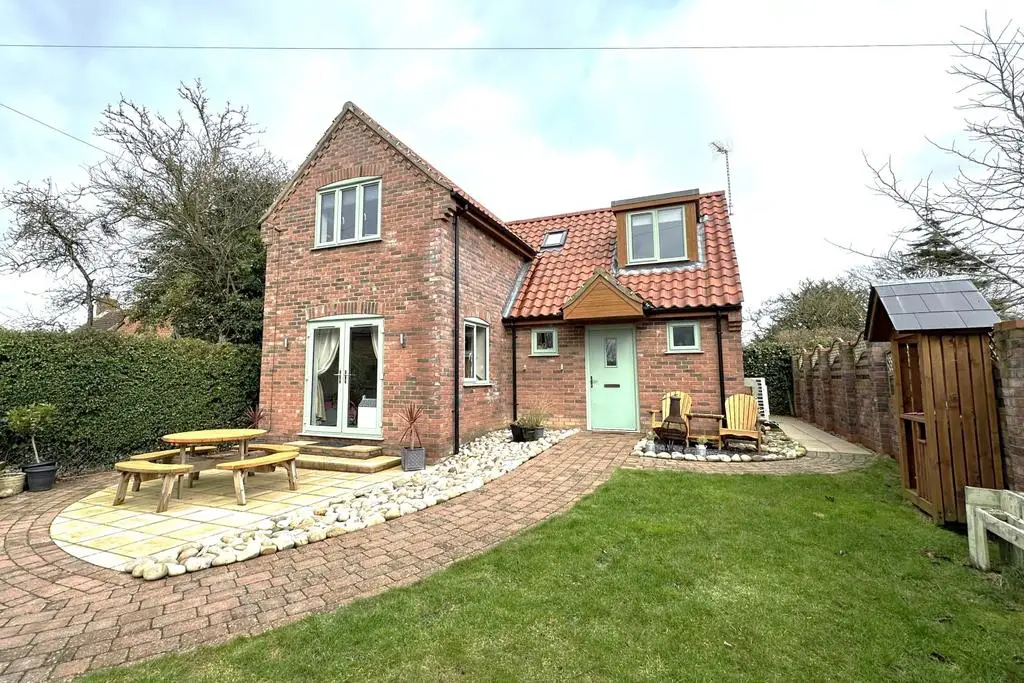
House For Sale £425,000
STUNNING MODERN FAMILY HOME IN VILLAGE LOCATION
Constructed in 2019, this energy efficient three Bedroom modern detached property is being offered for sale. Excellently presented and styled in a contemporary design, your accommodation comprises of an ‘Open Plan’ Entrance Hall, through to the Kitchen Dining Experience. There’s the essential Cloakroom WC and a super 20ft Lounge on the ground floor, while upstairs, three double Bedrooms and family Bathroom. Underfloor heating downstairs and traditional radiators upstairs are the method of heating with double glazing throughout and the property is located on a private driveway and set in lovely Gardens complete with Driveway.
OVER 1,050 sq ft of LUXURIOUS LIVING
LOCATION AND AMENITIES | Famous for being the birthplace of 'David Copperfield' in the novel of the same name by Charles Dickens, Blundeston is a lovely village set parallel with the A47 just to the north of Lowestoft. A country pub, village hall, a primary school and heaps of charm make Blundeston a very sought after location to live. Lound Road is a quiet road in this charming village and less than three miles away, two superstores, and a mile further is the town centre of Lowestoft with all its hustle, bustle, major High Street shops and sandy beach.
Features
- Kitchen-Diner
- Full Double Glazing
- Oven/Hob
- Gas Central Heating Combi Boiler
- Double Bedrooms
Property additional info
ACCOMMODATION IN DETAIL
Entrance Hall: 2.43m x 1.87m (8' x 6' 2")
Through the modern composite front door inti the Hallway of your beautiful new home. You get the impression of space the second you walk in as the theme here is ‘Open Plan’ living. Straight ahead you will discover your Kitchen Diner, however turn right to your Cloakroom and to the left your staircase leads you up to all first floor rooms. Natural daylight is beamed into the Hall due to the uPVC sealed unt double glazed window, underfloor heating throughout the whole ground floor and LVT is laid to floor.
Cloakroom WC: 1.48m x 1.30m (4' 10" x 4' 3")
Essential for the family is the downstairs Loo. Modern and contemporary with a suite comprising of a vanity wash hand basin and low level WC. A large cupboard houses the underfloor heating manifolds and controls.
Kitchen Dining Room: 7.85m x 3.41m (25' 9" x 11' 2") narrowing to 2.60m
The heart of any home is usually in the Kitchen… and what a Kitchen this is! Plenty of natural daylight is beamed in due to three uPVC sealed unit double glazed windows. A range of base and wall units have been fitted to three walls complete with high gloss contemporary handleless doors and drawers and a square edge worktop over. Two uPVC sealed unit double glazed windows are featured one is located above your one and a half bowl sink and drainer. Integrated appliances include an electric hob with extractor hood over, double eve level oven and grill, dishwasher, fridge and freezer. Space and plumbing is also available for your automatic washing machine. There’s a large under stairs cupboard, LVT laid to floor, inset spotlights and of course the underfloor heating. On the dining side, ample space is provided for your large dining suite. A further uPVC sealed unit double glazed window and an oak door leads you through to your …
Lounge: 6.18m x 3.36m (20' 3" x 11' )
A modern stylish Reception with a uPVC sealed unit double glazed window to side aspect and French doors leading out to your Garden. There’s a sumptuous fitted carpet and chimney ready to install your log burner if required.
FIRST FLOOR
Landing:
At the top of the stairs, your stunning Landing has quality oak doors leading off to all Bedrooms family Bathroom and two ‘Velux’ style rooflights ensure floods of daylight come through.
Master Bedroom : 4.17m x 3.36m (13' 8" x 11' )
Your Master features a sumptuous carpet underfoot, a uPVC sealed unit double glazed window to Garden views, there’s a radiator also featured.
Bedroom 2: 3.49m x 3.07m (11' 5" x 10' 1")
A beautiful room with a large dormer style uPVC sealed unit double glazed window, there’s a sumptuous fitted carpet, radiator and access to eaves storage.
Bedroom 3: 3.39m x 2.65m (11' 1" x 8' 8") narrowing to 2.2m
Across the landing, Bedroom 3 features a uPVC sealed unit double glazed window to side aspect, there’s a fitted carpet and radiator.
Family Bathroom: 2.38m x 2.04m (7' 10" x 6' 8")
Wallow in luxury in your stunning contemporary Bathroom. A four-piece suit comprises of a panel bath, pedestal sink, low level loo and fully tiled shower cubicle. There’s also a chrome heated towel rail radiator, LVT flooring and a ‘Velux’ style roof light.
OUTSIDE
Driveway:
Cherry Tree Cottage is located on a private access road just off Lound Road and a brickweave driveway is located to the front of the house.
Garden:
Sat on a large plot, the main Gardens are to the front of the property. From a locked gate from your Driveway, a brickweave path leads you right up to your front door. The Garden is enclosed by fence and very private is mainly laid to lawn with some mature hedgerows and planting. There’s a patio area, perfect for sitting out, a barbecue or even a spot of alfresco dining. The path also extend all the way round to rear and both sides of the house where you will find a large timber shed. The Garden is the perfect safe haven for children to play, or perfect for the keen gardener.
Council Tax:
Band East Suffolk Band D
SUMMARY:
If you are looking for a spacious modern three bedroom family home, yet crave the village life in the rural Suffolk countryside, then look no further. This energy efficient home complete with underfloor heating, large rooms and style in a modern contemporary design awaits your viewing. To view call us now
