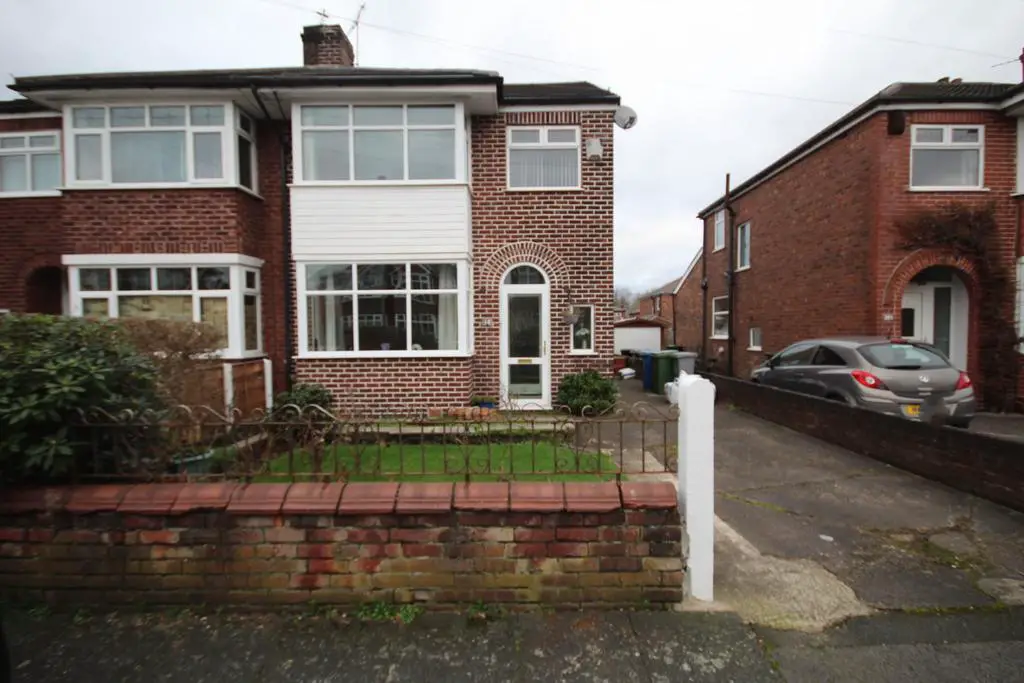
House For Sale £350,000
A three-bedroom, two-reception room house in Stretford offers a spacious and comfortable living environment, ideal for families or individuals looking for a well-connected and convenient location. This house is in a small cul-de-sac and is located close to local schools, ensuring easy access for families with children. This proximity not only enhances convenience but also fosters a sense of community within the neighbourhood.
The two reception rooms provide versatile spaces for various uses, such as a living room, formal dining area, or entertainment room. These rooms are designed to accommodate different lifestyles and preferences, providing flexibility in how the space is utilized. The house boasts three well-appointed bedrooms and ample room for family members or guests. The bedrooms are comfortable and inviting atmospheres, with sufficient storage space to cater to the practical needs of everyday living. Stretford's accessibility to public transport and motorway is a significant advantage, making commuting to nearby areas or the city centre convenient and efficient. Residents can enjoy the benefits of a well-connected location, providing easy access to amenities, entertainment, and employment opportunities.
Overall, this property in Stretford combines practicality, comfort, and convenience, making it an attractive option for those seeking a well-rounded living experience in a vibrant and accessible community.
Council Tax C
Utilities Scottish Power
Leasehold 907 Years
EPC TBC
New Roof in 2022
Disclaimer * (While every effort has been made to ensure the accuracy and completeness of the information, Trading Places and the seller makes no representations or warranties of any kind, express or implied, about the completeness, accuracy, reliability or suitability of the information contained in this advertisement for any purpose and any reliance you place on such information is strictly at your own risk. All information should be confirmed by your Legal representative) *Property additional info
Porch:
UPVC door to porch. Double glazed frosted glass wood door
Hall:
Storage cupboard. Wall-mounted radiator. Double-glazed frosted window at the front. Laminate flooring.
Reception room 1: 3.67m x 4.08m
Carpet. Double glazed bay window at front. Gas fire. Marble fireplace
Reception room 2:
Carpet. Double-glazed window rear. Wall-mounted radiator. Electric fire. Marble fireplace
Kitchen: 6.02m x 2.53m
2 double-glazed windows side and rear. UPVC frosted window and UPVC door to the garden. 2 wall-mounted radiators. wall and base units. Integrated gas hob and electric oven. Boiler 2019. Sink with a drainer. Laminate flooring.
Bedroom 1: 4.89m x 3.19m
Carpet. Double-glazed bay window at the front. Wall mounted radiator
Bedroom 2: 3.20m x 3.46m
Carpet. Double-glazed window at rear. Wall mounted radiator
Bedroom 3: 2.30m x 3.06m
Carpet. Double-glazed window. Wall-mounted radiator. Built-in wardrobe
Bathroom: 2.08m x 2.25m
Tiled flooring and walls. Double glazed frosted window on the side. Pedestal sink with mixer tap. Toilet. Large cubicle shower. Spotlights
Landing:
Carpet. Loft access. Double-glazed frosted glass
Garden Front:
Front lawn. Driveway at the side Garage at the back of the drive
Garden Back:
Paved patio. Fenced all around. Lawn with paved path in the middle. Shed at the back
Houses For Sale Derbyshire Lane West
Houses For Sale Alston Avenue
Houses For Sale Bradfield Road
Houses For Sale Lyndhurst Road
Houses For Sale Derbyshire Lane
Houses For Sale Manor Road
Houses For Sale Raglan Road
Houses For Sale Addison Road
Houses For Sale Melville Road
Houses For Sale Leyburn Avenue
