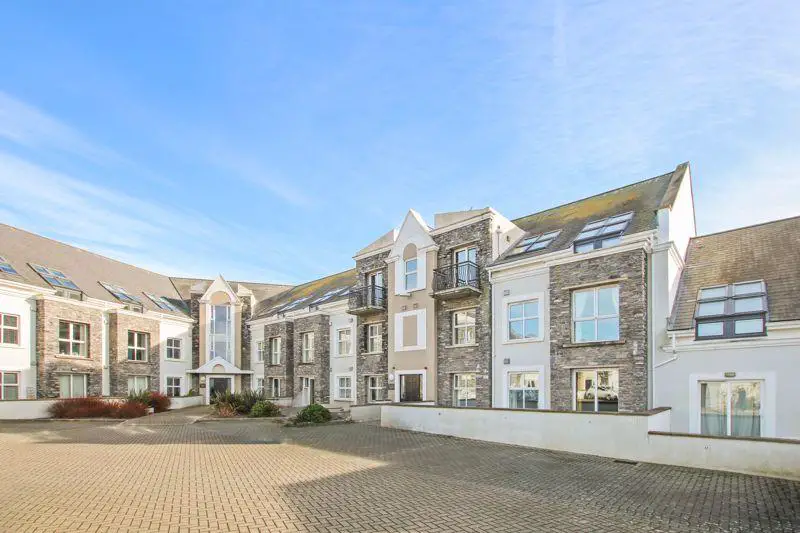
2 bed Flat For Sale £285,000
Modern top floor purpose built apartment, enjoying lovely distant sea views from it's private balcony, centrally located for the shops and local amenities, and just a short drive to the Airport. The apartment offers a contemporary feel throughout with open plan living space comprising lounge/dining/kitchen area, 2 double bedrooms, Jack & Jill bathroom and en-suite shower room. On the ground floor is a large walk-in store room. Outside is an allocated parking space. Lift to all floors.
LOCATION
Travelling into Castletown from Port Erin on the A5 proceed onto the by-pass and turn right into Arbory Road. Follow the road and bear right into Farrants Way. Castle Court Apartments can be found a short distance along on the right hand side.
COMMUNAL ENTRANCE
Entry phone. Post boxes. Door to:
COMMUNAL ENTRANCE HALLWAY
Stairs and lift to all floors.
LARGE STORE ROOM
Located on the ground floor in the main entrance hall (next to lift).
HALL
Entry phone. Large built-in cupboard housing Megaflo hot water cylinder and new washer/dryer. Built-in cloaks cupboard. Loft access.
OPEN PLAN LOUNGE/DINING/KITCHEN - 25' 5'' x 16' 11'' (7.74m x 5.15m)
Generous, bright open plan living area. Sliding patio doors to south facing balcony. Lovely distant sea views. 3 Large Velux windows with fitted blinds. Downlighters. Kitchen is well-appointed with excellent range of wall and base units with contrasting worktops incorporating stainless steel sink unit, electric oven, ceramic hob, stainless steel cooker hood, integral dishwasher, integral fridge/freezer.
PRIVATE BALCONY
South facing enjoying lovely distant sea views.
BEDROOM 1 - 21' 8'' x 10' 5'' (6.60m x 3.17m)
Generous double with 2 large Velux windows with fitted blinds. Built-in mirror fronted double wardrobe. Views towards distant hills.
EN-SUITE SHOWER ROOM
Modern suite including fully tiled, double walk-in shower enclosure with glazed screen and glass hinged deflector panel, wall mounted wash hand basin with built in cupboard and vanity mirror above, back to wall w.c. with hidden cistern. Illuminated strip lighting. Tiled flooring.
BEDROOM 2 - 17' 3'' x 9' 8'' (5.25m x 2.94m)
Excellent double with 2 large Velux windows with fitted blinds. Pleasant views towards distant hills.
JACK & JILL EN-SUITE BATHROOM
Well-appointed suite comprising panelled bath with tiled surround and shower over, glazed screen, back to wall w.c. concealed cistern, wall mounted wash hand basin with built in cupboard and vanity mirror above. Illuminated lighting. Tiled flooring.
OUTSIDE
Allocated parking space.
SERVICES
Mains water, drainage and electricity. Electric central heating.
MANAGEMENT COMPANY
There is an active Management Company in place with the current service charge at approximately £2,089.00 per annum.
POSSESSION
Vacant possession on completion. Leasehold - Remainder of 999 Year Lease. The Company do not hold themselves responsible for any expenses which may be incurred in visiting the same should it prove unsuitable or have been let, sold or withdrawn. DISCLAIMER - Notice is hereby given that these particulars, although believed to be correct do not form part of an offer or a contract. Neither the Vendor nor Chrystals, nor any person in their employment, makes or has the authority to make any representation or warranty in relation to the property. The Agents whilst endeavouring to ensure complete accuracy, cannot accept liability for any error or errors in the particulars stated, and a prospective purchaser should rely upon his or her own enquiries and inspection. All Statements contained in these particulars as to this property are made without responsibility on the part of Chrystals or the vendors or lessors.
Tenure: Leasehold
