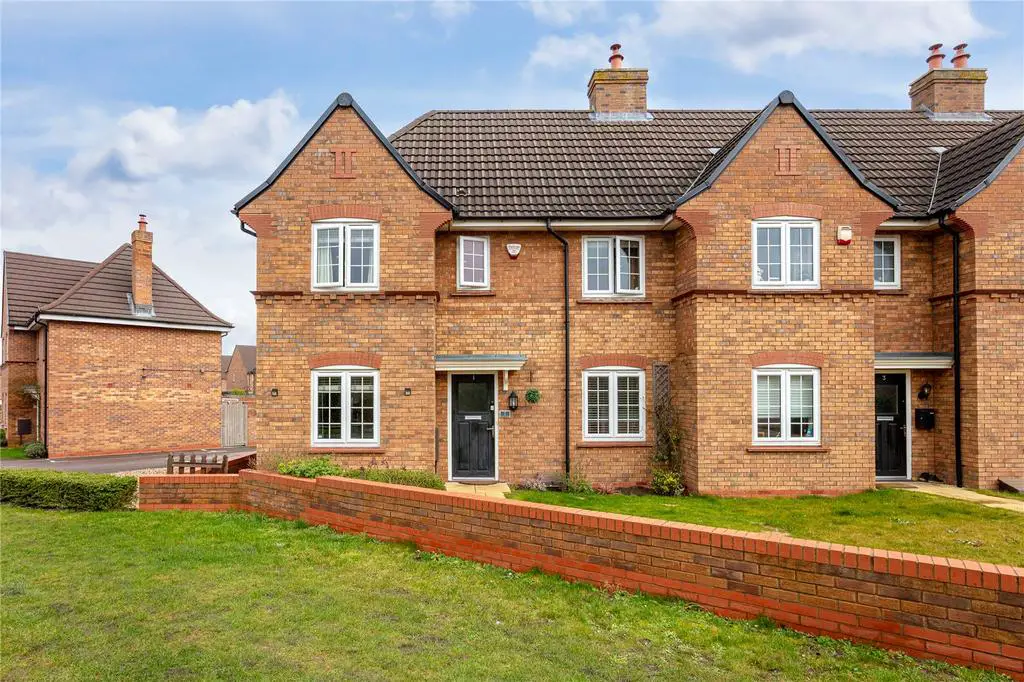
House For Sale £325,000
Constructed by Messer’s Persimmon Homes this modern three-bedroom end of terrace home is positioned on the fringes of the ever-desirable Hansons Reach development in the Bedfordshire village of Stewartby. To the front of the home is a footpath leading to the main entrance incorporating a well-tended frontage, beyond which an ample hard standing area allows parking for four vehicles.
A smart composite black front door opens directly into the entrance hall which has stairs directly ahead leading to the first-floor accommodation, whilst it also benefits from a useful cloakroom comprising of a low level wc and wash hand basin. To the left-hand side is the kitchen/diner which has been fitted with a comprehensive range of white, high gloss floor and wall mounted units with darker wood effect work surfaces over. Several integrated appliances have been cleverly woven into the design including a four-ring gas hob, stainless steel extractor hood, under counter oven, as well as a dishwasher. Additional capacity has also been created for a free-standing fridge/freezer. To the opposite end ample space has been afforded for a table and chairs, creating a real family/sociable area. Nestled to the rear is a separate utility room with further units incorporating work tops over, under which space is available for a washing machine. A door provides access into the garden. Completing this level is the principal reception room, which commands impressive dimensions, in this case 17’1ft by 9’1ft and offering a beautiful dual aspect orientation. It has been decorated in a range of neutral tones and hues, with French doors to the rear.
Moving upstairs the first-floor landing gives way to all the accommodation on this level, the master of which sits to one side and runs front to back, flooding the room with an abundance of natural daylight. Of the remaining two bedrooms one nestles to the front aspect and the other to the rear. They are all serviced by a family bathroom which has been fitted with a three-piece suite comprising of a panelled bath with shower unit positioned over, low level wc and wash hand basin, whilst modern tiling adorns the walls.
Externally the rear garden has been thoughtfully designed with a stylish, low maintenance feel in mind. Artificial lawn has been laid, around which shingled and decked seating areas have been installed, perfect for relaxing or entertaining. There boundaries are partly walled, and panel fenced and there is a useful detached timber storage shed.
The village of Stewartby is located between the major town of Bedford, City of Milton Keynes and Georgian market town of Ampthill. Commuter Links into London St Pancras from Bedford take approximately 40 minutes and from the Milton Keynes platform direct into Euston take as little as 35 minutes. The M1 motorway J13 is approximately 10 minutes from the home and the A1 Black Cat is around 20 minutes. The village itself offers local amenities to include a convenience store, social club and Stewartby lakes. The Forest Centre and Millennium Country Park are within a short distance from the property.
A smart composite black front door opens directly into the entrance hall which has stairs directly ahead leading to the first-floor accommodation, whilst it also benefits from a useful cloakroom comprising of a low level wc and wash hand basin. To the left-hand side is the kitchen/diner which has been fitted with a comprehensive range of white, high gloss floor and wall mounted units with darker wood effect work surfaces over. Several integrated appliances have been cleverly woven into the design including a four-ring gas hob, stainless steel extractor hood, under counter oven, as well as a dishwasher. Additional capacity has also been created for a free-standing fridge/freezer. To the opposite end ample space has been afforded for a table and chairs, creating a real family/sociable area. Nestled to the rear is a separate utility room with further units incorporating work tops over, under which space is available for a washing machine. A door provides access into the garden. Completing this level is the principal reception room, which commands impressive dimensions, in this case 17’1ft by 9’1ft and offering a beautiful dual aspect orientation. It has been decorated in a range of neutral tones and hues, with French doors to the rear.
Moving upstairs the first-floor landing gives way to all the accommodation on this level, the master of which sits to one side and runs front to back, flooding the room with an abundance of natural daylight. Of the remaining two bedrooms one nestles to the front aspect and the other to the rear. They are all serviced by a family bathroom which has been fitted with a three-piece suite comprising of a panelled bath with shower unit positioned over, low level wc and wash hand basin, whilst modern tiling adorns the walls.
Externally the rear garden has been thoughtfully designed with a stylish, low maintenance feel in mind. Artificial lawn has been laid, around which shingled and decked seating areas have been installed, perfect for relaxing or entertaining. There boundaries are partly walled, and panel fenced and there is a useful detached timber storage shed.
The village of Stewartby is located between the major town of Bedford, City of Milton Keynes and Georgian market town of Ampthill. Commuter Links into London St Pancras from Bedford take approximately 40 minutes and from the Milton Keynes platform direct into Euston take as little as 35 minutes. The M1 motorway J13 is approximately 10 minutes from the home and the A1 Black Cat is around 20 minutes. The village itself offers local amenities to include a convenience store, social club and Stewartby lakes. The Forest Centre and Millennium Country Park are within a short distance from the property.
