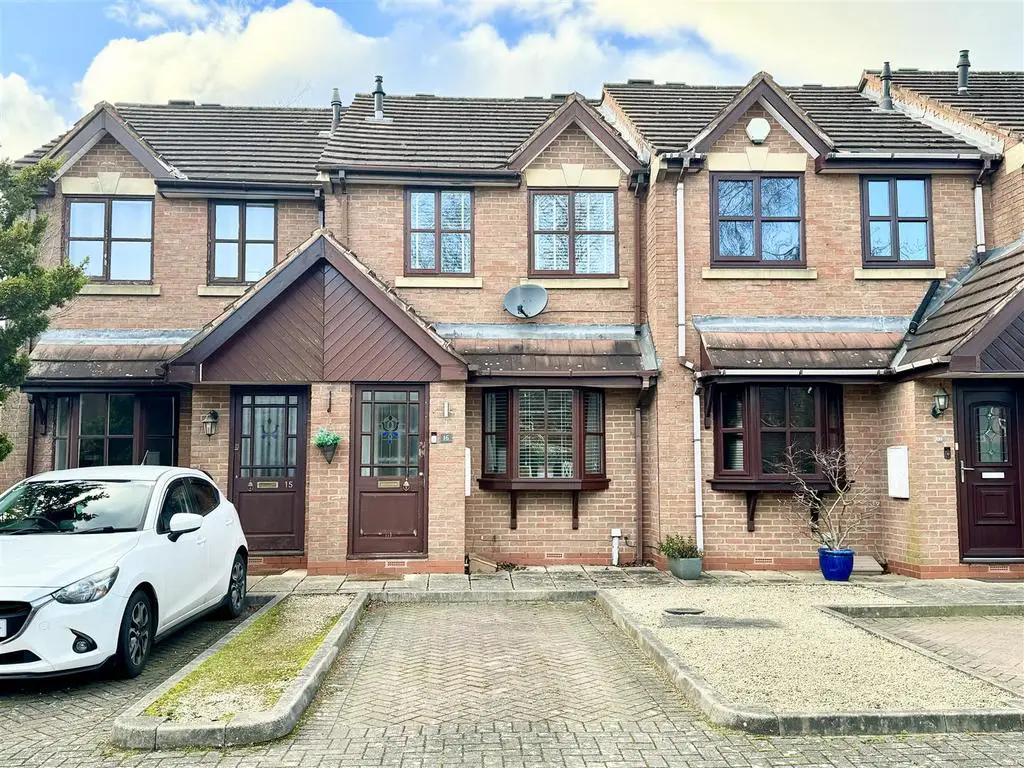
House For Sale £225,000
Delightfully positioned in this quiet cul-de-sac location, this impressively proportioned and attractively decorated, mid-terraced, leasehold family home is set in a much sought-after estate in Walmley, off the main Springfield Road. Local shopping amenities are in abundance and can be obtained via a short walk into Walmley village, further comprehensive facilities can be found in Minworth and Wylde Green. Excellent educational opportunities lie within catchment of the property's proximity, public parks, trails and walks boost social opportunities. Readily available bus services provide access to surrounding town centre locations including Sutton Coldfield and The Fort, acquirable on Springfield Road. Benefitting from an allocated parking space and numerous visitor spaces on a first-come, first-served basis, the property is complimented by gas central heating and double glazing, (both where specified), and currently briefly comprises: hall, spacious lounge having stairs off and access into an imposing, fitted breakfast kitchen; to the first floor, two well-proportioned, double bedrooms are on offer and are serviced by an appealing bathroom. Externally, paved patio leads from kitchen and advances to lawn, timber fencing lines the perimeter with gate giving access to a shared entrance. The property is currently leasehold and has the advantage of 999 years from 1997, service charges equal £49.58pcm, ground rent £75 per annum which is due to rise in 2026 to £125. To fully appreciate the accommodation on offer, its internal decoration and standard that is comprised, we highly recommend internal inspection. Council Tax Band C, EPC Rating C
HALL:
A clear glazed door opens into:
LOUNGE: 14'9 x 12'7:
Double glazed bow window to fore, radiator, gas fire set on a granite hearth having matching surround and period-style mantel over, door radiates to kitchen and to hall, stairs off to first floor
FITTED BREAKFAST KITCHEN: 12'7 x 10'4:
Double glazed windows to rear having door to side leading out to patio, matching wall and base units with integrated fridge and oven, recess for washing machine and dishwasher, roll edged work surfaces with stainless steel sink drainer unit, four ring gas hob having extractor canopy over, tiled splashbacks, door gives access to under-stairs storage, space for dining table, radiator and glazed door back to lounge
STAIRS AND LANDING:
Doors radiate to two bedrooms and a family bathroom
BEDROOM ONE: 13'2 x 12'7:
Double glazed window to fore, wall panels, door to over-stairs storage, radiator and door to landing
BEDROOM TWO: 12'7 x 6'5:
Double glazed window to rear, space for wardrobes, radiator and door to landing
FAMILY BATHROOM:
Suite comprising bath with glazed splash screen to side, vanity wash hand basin and low level WC, ladder style radiator, tiled splashbacks
REAR GARDEN:
Paved patio leads from kitchen and advances to lawn, timber fencing with rear gate gives access to a shared area to the rear of the properties
HALL:
A clear glazed door opens into:
LOUNGE: 14'9 x 12'7:
Double glazed bow window to fore, radiator, gas fire set on a granite hearth having matching surround and period-style mantel over, door radiates to kitchen and to hall, stairs off to first floor
FITTED BREAKFAST KITCHEN: 12'7 x 10'4:
Double glazed windows to rear having door to side leading out to patio, matching wall and base units with integrated fridge and oven, recess for washing machine and dishwasher, roll edged work surfaces with stainless steel sink drainer unit, four ring gas hob having extractor canopy over, tiled splashbacks, door gives access to under-stairs storage, space for dining table, radiator and glazed door back to lounge
STAIRS AND LANDING:
Doors radiate to two bedrooms and a family bathroom
BEDROOM ONE: 13'2 x 12'7:
Double glazed window to fore, wall panels, door to over-stairs storage, radiator and door to landing
BEDROOM TWO: 12'7 x 6'5:
Double glazed window to rear, space for wardrobes, radiator and door to landing
FAMILY BATHROOM:
Suite comprising bath with glazed splash screen to side, vanity wash hand basin and low level WC, ladder style radiator, tiled splashbacks
REAR GARDEN:
Paved patio leads from kitchen and advances to lawn, timber fencing with rear gate gives access to a shared area to the rear of the properties
