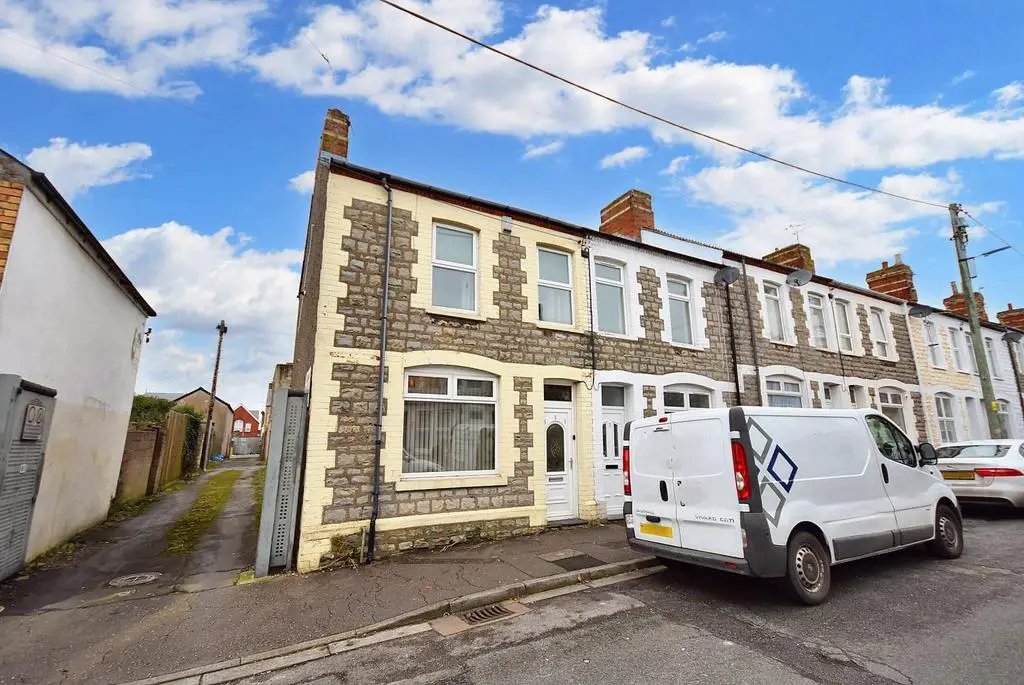
House For Sale £120,000
A two bedroom end terrace family home in need of modernisation. Conveniently located to local amenities, Cardiff City Centre and the M4 Motorway. The property briefly comprises; entrance hallway, living/dining room, kitchen. First floor landing, spacious double bedroom, spacious single bedroom and family bathroom. Located on the second floor via a spiral staircase is a versatile loft room. Externally the property benefits from a low maintenance enclosed rear garden with rear/side lane access. Being sold with no onward chain. EPC rating 'E'.
Ground Floor - Entered via an obscure glazed uPVC door into a hallway benefiting from carpeted flooring, decorative mouldings, a decorative arch and a carpeted staircase leading to the first floor.
The living/dining room benefits from wood effect laminate flooring, a central feature open cast iron fireplace with a wooden surround and a slate hearth and a uPVC double glazed window to the front elevation.
The kitchen has been fitted with a range of wall and base units with granite effect roll top laminate work surfaces. Integral appliances to remain include; a 'Candy' electric oven and a 4-ring gas hob. Space and plumbing has been provided for freestanding white goods. The kitchen further benefits from wood effect vinyl flooring, matching granite effect splashbacks, an understairs storage cupboard, recessed ceiling spotlights, two uPVC double glazed windows to the side and rear elevations and a uPVC double glazed door providing access to the rear garden.
First Floor - The first floor landing benefits from carpeted flooring and a spiral staircase leading to the loft room.
Bedroom one is a spacious double bedroom benefiting from exposed wooden floorboards and two uPVC double glazed windows to the front elevation.
Bedroom two is a spacious single bedroom benefiting from carpeted flooring, a range of wardrobes, one of which houses the wall mounted 'Worcester' combi boiler and a uPVC double glazed window to the rear elevation.
The family bathroom has been fitted with a 3-piece suite comprising; a panelled bath with a thermostatic rainfall shower over and a hand-held shower attachment, a wash-hand basin set within a vanity unit and a WC. The bathroom further benefits from wood effect laminate flooring, a recessed storage cupboard and an obscure uPVC double glazed window to the rear elevation.
Second Floor - The loft room benefits from carpeted flooring, two hatches providing access to the loft space and a double glazed roof light.
Gardens And Grounds - The enclosed rear garden is predominantly decked providing ample space for outdoor entertaining and dining. The rear garden further benefits from a pedestrian gate leading to rear lane and side lane access.
Additional Information - Freehold. All mains services connected.
Council tax band 'B'.
Ground Floor - Entered via an obscure glazed uPVC door into a hallway benefiting from carpeted flooring, decorative mouldings, a decorative arch and a carpeted staircase leading to the first floor.
The living/dining room benefits from wood effect laminate flooring, a central feature open cast iron fireplace with a wooden surround and a slate hearth and a uPVC double glazed window to the front elevation.
The kitchen has been fitted with a range of wall and base units with granite effect roll top laminate work surfaces. Integral appliances to remain include; a 'Candy' electric oven and a 4-ring gas hob. Space and plumbing has been provided for freestanding white goods. The kitchen further benefits from wood effect vinyl flooring, matching granite effect splashbacks, an understairs storage cupboard, recessed ceiling spotlights, two uPVC double glazed windows to the side and rear elevations and a uPVC double glazed door providing access to the rear garden.
First Floor - The first floor landing benefits from carpeted flooring and a spiral staircase leading to the loft room.
Bedroom one is a spacious double bedroom benefiting from exposed wooden floorboards and two uPVC double glazed windows to the front elevation.
Bedroom two is a spacious single bedroom benefiting from carpeted flooring, a range of wardrobes, one of which houses the wall mounted 'Worcester' combi boiler and a uPVC double glazed window to the rear elevation.
The family bathroom has been fitted with a 3-piece suite comprising; a panelled bath with a thermostatic rainfall shower over and a hand-held shower attachment, a wash-hand basin set within a vanity unit and a WC. The bathroom further benefits from wood effect laminate flooring, a recessed storage cupboard and an obscure uPVC double glazed window to the rear elevation.
Second Floor - The loft room benefits from carpeted flooring, two hatches providing access to the loft space and a double glazed roof light.
Gardens And Grounds - The enclosed rear garden is predominantly decked providing ample space for outdoor entertaining and dining. The rear garden further benefits from a pedestrian gate leading to rear lane and side lane access.
Additional Information - Freehold. All mains services connected.
Council tax band 'B'.
Houses For Sale Guthrie Street
Houses For Sale Brook Street
Houses For Sale Pyke Street
Houses For Sale Holton Road
Houses For Sale Lower Pyke Street
Houses For Sale Aneurin Road
Houses For Sale Lower Morel Street
Houses For Sale Lower Guthrie Street
Houses For Sale Bassett Street
Houses For Sale Morel Street
Houses For Sale Crossways Street
Houses For Sale Brook Street
Houses For Sale Pyke Street
Houses For Sale Holton Road
Houses For Sale Lower Pyke Street
Houses For Sale Aneurin Road
Houses For Sale Lower Morel Street
Houses For Sale Lower Guthrie Street
Houses For Sale Bassett Street
Houses For Sale Morel Street
Houses For Sale Crossways Street