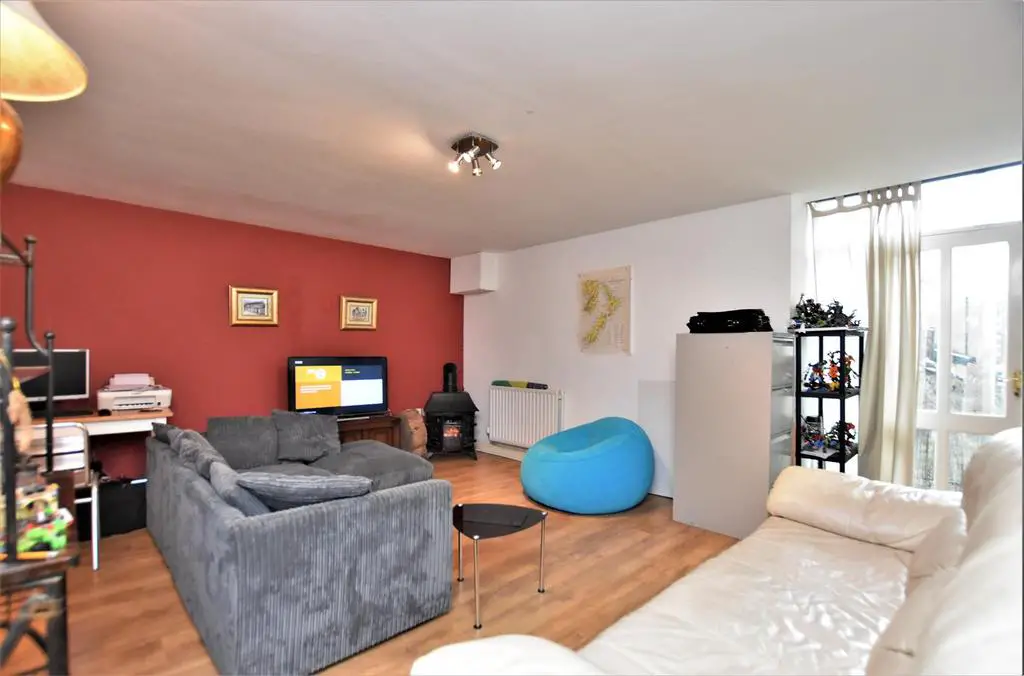
House For Sale £625,000
Have you always fancied the charm of a Barn Conversion without the hassle of starting from scratch? Then this beautifully renovated stone barn, dating back approximately 250 years, is just the property for you. Nestled within the lively hub of Ulverston Town Centre and at a convenient walking distance, it's a blank canvas waiting for your unique touch. Despite its secluded location, the property is conveniently close to all essential amenities, promising an excellent investment opportunity. The current setup comprises two distinct properties which, with the right planning permission, can be merged into one larger living space or even extended further (with existing planning to the gable end of Barn Two). With no chain attached, this property is move-in ready. As an added bonus, it comes with the rare benefit of town centre parking and a charming garden. This barn conversion could be the dream home you've been waiting for.
Barn One -
Living Room - 5.763 x 4.146 (18'10" x 13'7") -
Kitchen Diner - 5.726 x 2.747 (18'9" x 9'0") -
Bedroom One - 5.083 x 3.997 (16'8" x 13'1") -
Bedroom Two - 3.652 x 2.380 (11'11" x 7'9") -
En Suite - 2.439 x 1.292 (8'0" x 4'2") -
Bathroom - 2.309 x 2.276 (7'6" x 7'5") -
Attic - 6.120 x 3.735 (20'0" x 12'3") - With skylight window
Barn Two -
Kitchen-Living-Diner - 7.072 x 4.424 (23'2" x 14'6") -
Bedroom One - 4.607 x 3.379 (15'1" x 11'1") -
En Suite - 2.331 x 1.463 (7'7" x 4'9") - To Bedroom Two.
Bedroom Two - 3.297 x 2.129 (10'9" x 6'11") -
Family Bathroom - 2.455 x 1.771 (8'0" x 5'9") -
Barn One -
Living Room - 5.763 x 4.146 (18'10" x 13'7") -
Kitchen Diner - 5.726 x 2.747 (18'9" x 9'0") -
Bedroom One - 5.083 x 3.997 (16'8" x 13'1") -
Bedroom Two - 3.652 x 2.380 (11'11" x 7'9") -
En Suite - 2.439 x 1.292 (8'0" x 4'2") -
Bathroom - 2.309 x 2.276 (7'6" x 7'5") -
Attic - 6.120 x 3.735 (20'0" x 12'3") - With skylight window
Barn Two -
Kitchen-Living-Diner - 7.072 x 4.424 (23'2" x 14'6") -
Bedroom One - 4.607 x 3.379 (15'1" x 11'1") -
En Suite - 2.331 x 1.463 (7'7" x 4'9") - To Bedroom Two.
Bedroom Two - 3.297 x 2.129 (10'9" x 6'11") -
Family Bathroom - 2.455 x 1.771 (8'0" x 5'9") -
Houses For Sale Daltongate
Houses For Sale Queen Street
Houses For Sale Benson Street
Houses For Sale Theatre Street
Houses For Sale Market Street
Houses For Sale Queens Court
Houses For Sale Lower Brook Street
Houses For Sale King Street
Houses For Sale Prince's Street
Houses For Sale Lightburn Road
Houses For Sale Cavendish Street
Houses For Sale County Road
Houses For Sale Stockbridge Lane
Houses For Sale Fallowfield Avenue
Houses For Sale Upper Brook Street
Houses For Sale New Market Street
Houses For Sale County Square
Houses For Sale Queen Street
Houses For Sale Benson Street
Houses For Sale Theatre Street
Houses For Sale Market Street
Houses For Sale Queens Court
Houses For Sale Lower Brook Street
Houses For Sale King Street
Houses For Sale Prince's Street
Houses For Sale Lightburn Road
Houses For Sale Cavendish Street
Houses For Sale County Road
Houses For Sale Stockbridge Lane
Houses For Sale Fallowfield Avenue
Houses For Sale Upper Brook Street
Houses For Sale New Market Street
Houses For Sale County Square
