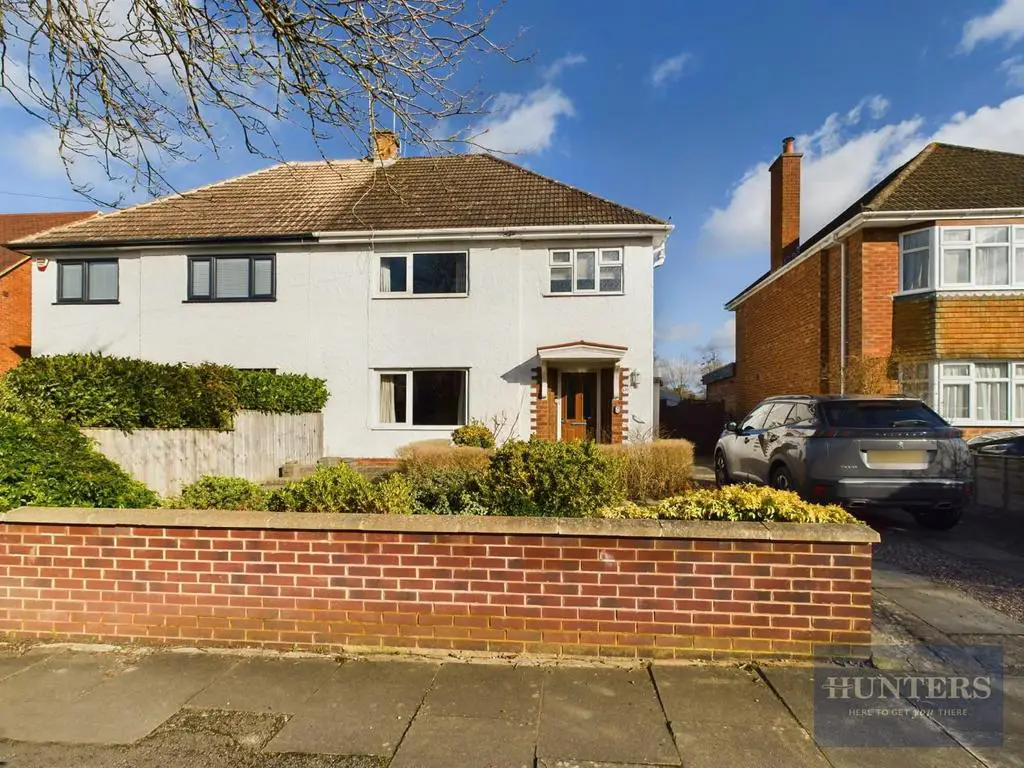
House For Sale £550,000
A rarely available traditional three-bedroom semi-detached family home on one of Cheltenham's premier residential roads. This fine property benefits from a truly outstanding garden with open views across Hatherley Park. Now requiring modernisation throughout, the next custodian of this property will be able to make it their own with the possibility of extensions and improvements to taste.
The accommodation comprises of:
Ground Floor: The Sitting Room sits at the front of the property with the kitchen and dining room occupying the rear. It is likely that the new owners will adopt the more modern living design of opening the rear into one room with a possible extension, made attractive by the fact that the rear garden would not be adversely affected due to its generous proportions. There is a rear lobby and cloakroom with wc and basin.
First Floor: The property offers three good size bedrooms and a family bathroom.
Outside: The property sits slightly elevated behind its own private lawn fore-garden with driveway to the side. The rear garden has been landscaped with character and ease of maintenance being the focus and enjoys a very high degree of privacy.
SUMMARY: The property on offer is a blank canvas for a decerning buyer with vision. Bournside Road lies between Lansdown and Hatherley, two very different but equally desirable areas of Cheltenham. Montpellier, with its wide range of cafes, bistros and bars is a short 0.9 mile walk and the high performing Bournside Senior School is just a 0.4 mile walk away. The views from the rear of this property are truly outstanding looking across the picturesque Bournside Park with its walking trails, lake and children's play area. If location is the top of your shopping list, this property will not disappoint, many of its neighbours have been developed into £m+ residencies, and it's easy to see why, few locations match Bournside Road.
All viewings are strictly by appointment only.
Sitting Room - 4.66 x 3.94 (15'3" x 12'11") -
Dining Room - 3.93 x 2.60 (12'10" x 8'6") -
Kitchen - 4.59 x 3.79 (15'0" x 12'5") -
Conservatory - 3.72 x 2.71 (12'2" x 8'10") -
Ground Floor Wc -
Entrance Hall - 4.30 x 2.41 (14'1" x 7'10") -
Bedroom One - 3.95 x 3.64 (12'11" x 11'11") -
Bedroom Two - 3.80 x 3.59 (12'5" x 11'9") -
Bedroom Three - 2.77 x 2.33 (9'1" x 7'7") -
Bathroom -
Garage/Store -
The accommodation comprises of:
Ground Floor: The Sitting Room sits at the front of the property with the kitchen and dining room occupying the rear. It is likely that the new owners will adopt the more modern living design of opening the rear into one room with a possible extension, made attractive by the fact that the rear garden would not be adversely affected due to its generous proportions. There is a rear lobby and cloakroom with wc and basin.
First Floor: The property offers three good size bedrooms and a family bathroom.
Outside: The property sits slightly elevated behind its own private lawn fore-garden with driveway to the side. The rear garden has been landscaped with character and ease of maintenance being the focus and enjoys a very high degree of privacy.
SUMMARY: The property on offer is a blank canvas for a decerning buyer with vision. Bournside Road lies between Lansdown and Hatherley, two very different but equally desirable areas of Cheltenham. Montpellier, with its wide range of cafes, bistros and bars is a short 0.9 mile walk and the high performing Bournside Senior School is just a 0.4 mile walk away. The views from the rear of this property are truly outstanding looking across the picturesque Bournside Park with its walking trails, lake and children's play area. If location is the top of your shopping list, this property will not disappoint, many of its neighbours have been developed into £m+ residencies, and it's easy to see why, few locations match Bournside Road.
All viewings are strictly by appointment only.
Sitting Room - 4.66 x 3.94 (15'3" x 12'11") -
Dining Room - 3.93 x 2.60 (12'10" x 8'6") -
Kitchen - 4.59 x 3.79 (15'0" x 12'5") -
Conservatory - 3.72 x 2.71 (12'2" x 8'10") -
Ground Floor Wc -
Entrance Hall - 4.30 x 2.41 (14'1" x 7'10") -
Bedroom One - 3.95 x 3.64 (12'11" x 11'11") -
Bedroom Two - 3.80 x 3.59 (12'5" x 11'9") -
Bedroom Three - 2.77 x 2.33 (9'1" x 7'7") -
Bathroom -
Garage/Store -