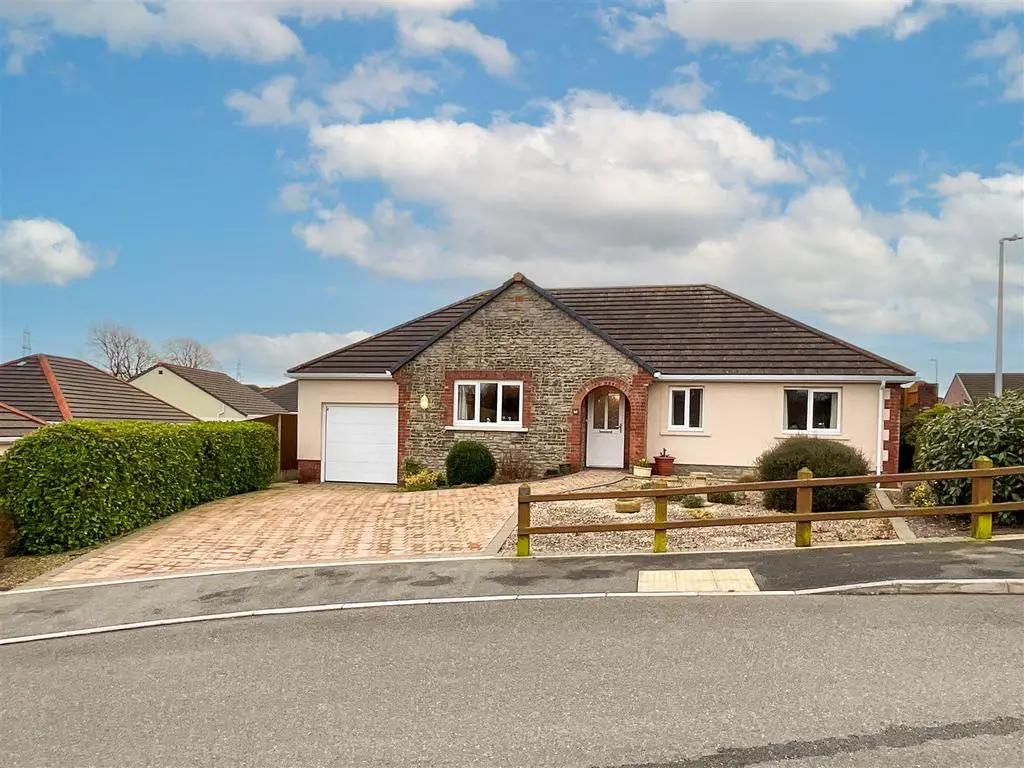
House For Sale £350,000
R K Lucas & Son are delighted to offer to the market this well presented detached bungalow in the highly sought after location of Gibbas Way; a modern development of traditionally built properties on the outskirts of the historic town of Pembroke. The property briefly comprises 3 reception rooms, 3 bedrooms, family bathroom, en-suite shower room and integral garage, and benefits from a south facing garden and plentiful off-road parking.
Pembroke town centre, with its stunning medieval castle, is with walking distance whilst the picturesque beach at Freshwater East can be found 3 miles south and is easily accessible by car. A wide range of amenities and facilities can be found on the outskirts of Pembroke and in the neighbouring town of Pembroke Dock.
Early viewing is recommended for an opportunity to purchase this chain free property.
Entrance Vestibule - Glass panelled double glazed entrance door, tiled flooring
Hallway - Fitted carpet, 2 x built-in storage cupboard
Living Room - 5.30m x 4.00m (17'5" x 13'1") - Fireplace with decorative surround, fitted carpet, uPVC double glazed window to front
Kitchen/Dining Room - 3.40m x 7.00m (11'2" x 23'0") - Matching base and walls units with complementary work surface, integrated double oven, hob and extractor fan, 1.5 bowl single drainer sink, tiled splash back, tiled flooring, uPVC double glazed window to rear
Sitting Room - 3.10m x 3.90m (10'2" x 12'10") - Tiled flooring, uPVC double glazed window to rear, sliding door to...
Conservatory - 3.10m x 3.40m (10'2" x 11'2") - uPVC double glazed units throughout, French doors to garden, tiled flooring
Bedroom 1 - 4.20m x 3.70m (13'9" x 12'2") - Rear facing double bedroom with built-in wardrobe, fitted carpet, uPVC double glazed window
En-Suite - Pedestal hand basin, close coupled lavatory, shower in cubicle, tiled walls, tiled flooring, heated towel rail, frosted uPVC double glazed window to rear
Bedroom 2 - 2.00m x 3.30m (6'7" x 10'10") - Front facing double bedroom with fitted carpet, uPVC double glazed window
Bedroom 3 - 3.10m x 2.30m (10'2" x 7'7") - Fitted carpet, uPVC double glazed window to front
Bathroom - 1.80m x 2.30m (5'11" x 7'7") - Panelled bath with shower and screen, pedestal hand basin, close coupled lavatory, tiled walls, tiled flooring, heated towel rail, frosted uPVC double glazed window to rear
Garage - 4.90m x 3.30m (16'1" x 10'10") - Up & over door, base units with single drainer sink, uPVC double glazed rear entrance door
Outside - To the front of the property a paved driveway provides off-road parking for at least 3 vehicles. To the rear is a fully enclosed, south facing garden predominantly of lawn with patio area and timber store shed.
General Notes - Services: All mains services connected
Tenure: Freehold
Local Authority: Pembrokeshire County Council
Tax Band: E
Broadband: Ultrafast broadband available
Mobile coverage: Available from a range of providers
For an indication of speeds and supply of coverage we recommend visiting Ofcom checker.
Viewing - Strictly by appointment with R K Lucas & Son
Pembroke town centre, with its stunning medieval castle, is with walking distance whilst the picturesque beach at Freshwater East can be found 3 miles south and is easily accessible by car. A wide range of amenities and facilities can be found on the outskirts of Pembroke and in the neighbouring town of Pembroke Dock.
Early viewing is recommended for an opportunity to purchase this chain free property.
Entrance Vestibule - Glass panelled double glazed entrance door, tiled flooring
Hallway - Fitted carpet, 2 x built-in storage cupboard
Living Room - 5.30m x 4.00m (17'5" x 13'1") - Fireplace with decorative surround, fitted carpet, uPVC double glazed window to front
Kitchen/Dining Room - 3.40m x 7.00m (11'2" x 23'0") - Matching base and walls units with complementary work surface, integrated double oven, hob and extractor fan, 1.5 bowl single drainer sink, tiled splash back, tiled flooring, uPVC double glazed window to rear
Sitting Room - 3.10m x 3.90m (10'2" x 12'10") - Tiled flooring, uPVC double glazed window to rear, sliding door to...
Conservatory - 3.10m x 3.40m (10'2" x 11'2") - uPVC double glazed units throughout, French doors to garden, tiled flooring
Bedroom 1 - 4.20m x 3.70m (13'9" x 12'2") - Rear facing double bedroom with built-in wardrobe, fitted carpet, uPVC double glazed window
En-Suite - Pedestal hand basin, close coupled lavatory, shower in cubicle, tiled walls, tiled flooring, heated towel rail, frosted uPVC double glazed window to rear
Bedroom 2 - 2.00m x 3.30m (6'7" x 10'10") - Front facing double bedroom with fitted carpet, uPVC double glazed window
Bedroom 3 - 3.10m x 2.30m (10'2" x 7'7") - Fitted carpet, uPVC double glazed window to front
Bathroom - 1.80m x 2.30m (5'11" x 7'7") - Panelled bath with shower and screen, pedestal hand basin, close coupled lavatory, tiled walls, tiled flooring, heated towel rail, frosted uPVC double glazed window to rear
Garage - 4.90m x 3.30m (16'1" x 10'10") - Up & over door, base units with single drainer sink, uPVC double glazed rear entrance door
Outside - To the front of the property a paved driveway provides off-road parking for at least 3 vehicles. To the rear is a fully enclosed, south facing garden predominantly of lawn with patio area and timber store shed.
General Notes - Services: All mains services connected
Tenure: Freehold
Local Authority: Pembrokeshire County Council
Tax Band: E
Broadband: Ultrafast broadband available
Mobile coverage: Available from a range of providers
For an indication of speeds and supply of coverage we recommend visiting Ofcom checker.
Viewing - Strictly by appointment with R K Lucas & Son