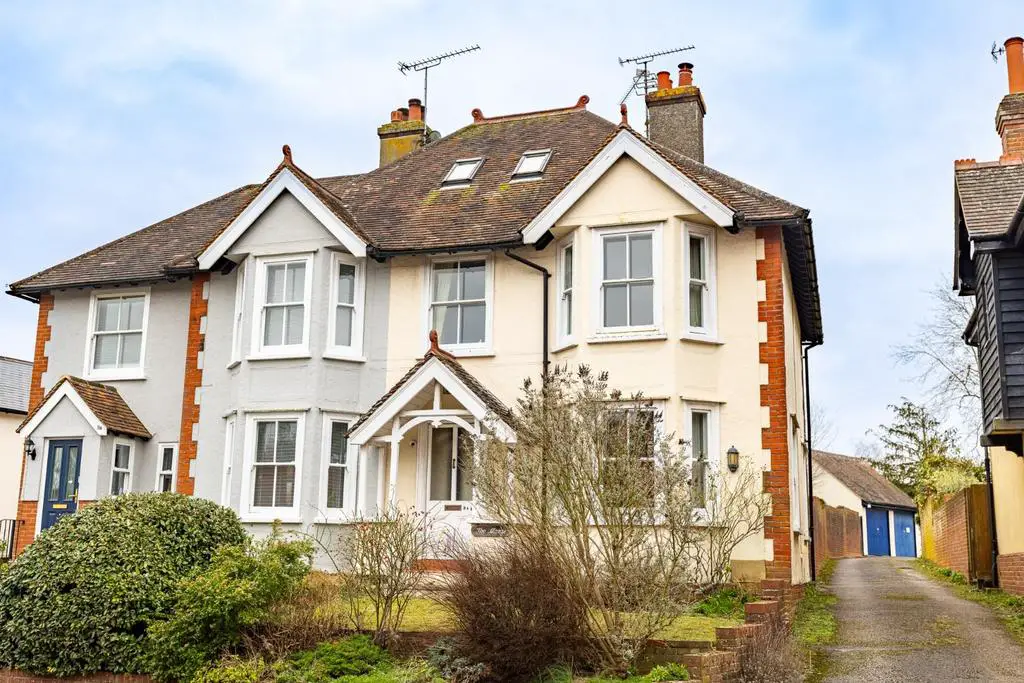
House For Sale £475,000
*No Onward Chain* Located in the centre of the Medieval market town of Thaxted is this rarely available three bedroom semi-detached Edwardian family home boasting a single garage. The ground floor accommodation comprises:- sitting room, dining room, kitchen, cloakroom and entrance hall. On the first floor are two bedrooms and a family bathroom. A further bedroom is situated on the second floor. Externally the property benefits from an enclosed rear garden.
Entrance Hall - Power points, stairs rising to the first floor landing, understairs storage cupboard, doors to.
Cloakroom - W.C, wash hand basin.
Sitting Room - 4.68 x 3.76 (into bay) (15'4" x 12'4" (into bay)) - Bay sash window to front aspect, feature brick fireplace with inset wood burning stove, radiator, power points, T.V point.
Dining Room - 3.7 x 2.68 (12'1" x 8'9") - Sash window to side aspect, built-in dresser, radiator, power points, French doors leading to the rear garden.
Kitchen - 4.34m x 3.07m (max measurements) (14'3" x 10'1" (m - Window to rear aspect, base and eye level units with complimentary working surfaces over, inset 1 1/2 bowl sink with drainer unit, space for Rangemaster cooker, space for fridge/freezer, space for washing machine, radiator, power points, wall mounted boiler, part tiled walls, door leading to the rear garden.
First Floor Landing - Sash window to front aspect, radiator, power points, door to airing cupboard, stairs rising to the first floor landing, power points, doors to.
Principal Bedroom - 4.18 x 3.71 (into bay) (13'8" x 12'2" (into bay)) - Bay Sash window to front aspect, cast iron fireplace, radiator, power points, built in single wardrobe.
Bedroom Two - 3.14 x 2.75 (10'3" x 9'0") - sash window to rear aspect, cast iron fireplace, radiator, power points.
Bathroom - Opaque window to rear aspect, enclosed bath with mixer taps & shower attachment, separate shower over with glass screen, W.C, wash hand basin with pedestal, radiator, shaver point, part tiled walls.
Second Floor - Door to.
Bedroom Three - 4.38 x 3.28 9 (restricted head height) (14'4" x 10 - Two Velux windows to multiple aspects, radiator, power points, eaves storage.
Garden - To the rear of the property is a patio area with steps leading to the remainder lawn with a variety of mature shrubs & trees. Side access is granted via a timber gate and the garden is fully enclosed by timber fencing and brick walls.
Single Garage - To the foot of the garden is a single garage with up & over door, power, lighting, pitched roof for storage and a single door leading to the garden.
Entrance Hall - Power points, stairs rising to the first floor landing, understairs storage cupboard, doors to.
Cloakroom - W.C, wash hand basin.
Sitting Room - 4.68 x 3.76 (into bay) (15'4" x 12'4" (into bay)) - Bay sash window to front aspect, feature brick fireplace with inset wood burning stove, radiator, power points, T.V point.
Dining Room - 3.7 x 2.68 (12'1" x 8'9") - Sash window to side aspect, built-in dresser, radiator, power points, French doors leading to the rear garden.
Kitchen - 4.34m x 3.07m (max measurements) (14'3" x 10'1" (m - Window to rear aspect, base and eye level units with complimentary working surfaces over, inset 1 1/2 bowl sink with drainer unit, space for Rangemaster cooker, space for fridge/freezer, space for washing machine, radiator, power points, wall mounted boiler, part tiled walls, door leading to the rear garden.
First Floor Landing - Sash window to front aspect, radiator, power points, door to airing cupboard, stairs rising to the first floor landing, power points, doors to.
Principal Bedroom - 4.18 x 3.71 (into bay) (13'8" x 12'2" (into bay)) - Bay Sash window to front aspect, cast iron fireplace, radiator, power points, built in single wardrobe.
Bedroom Two - 3.14 x 2.75 (10'3" x 9'0") - sash window to rear aspect, cast iron fireplace, radiator, power points.
Bathroom - Opaque window to rear aspect, enclosed bath with mixer taps & shower attachment, separate shower over with glass screen, W.C, wash hand basin with pedestal, radiator, shaver point, part tiled walls.
Second Floor - Door to.
Bedroom Three - 4.38 x 3.28 9 (restricted head height) (14'4" x 10 - Two Velux windows to multiple aspects, radiator, power points, eaves storage.
Garden - To the rear of the property is a patio area with steps leading to the remainder lawn with a variety of mature shrubs & trees. Side access is granted via a timber gate and the garden is fully enclosed by timber fencing and brick walls.
Single Garage - To the foot of the garden is a single garage with up & over door, power, lighting, pitched roof for storage and a single door leading to the garden.