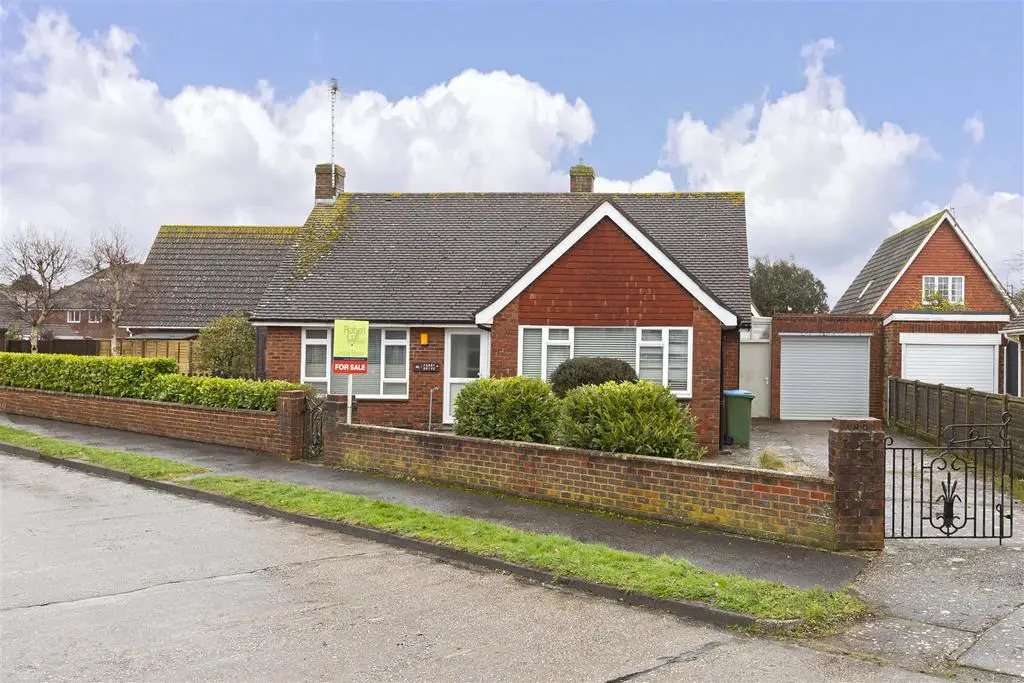
House For Sale £550,000
A Detached Bungalow situated in a close being about a quarter of a mile to Rustington Centre which has a good range of facilities and bus routes and with the sea and beach being just over half a mile away it is situated in a very convenient and popular location. The Bungalow that does require modernisation has porch, entrance hall, 21' Living/Dining Room, Kitchen, Two double bedrooms, kitchen, bathroom/w.c. Outside is a good size driveway leading to Garage with electric roller door and gardens to three sides, which are mainly paved for ease of maintenance. Internal viewing is recommended
Entrance Porch - Double glazed front door and side window.
Entrance Hall - Front door, radiator, airing cupboard with hot water tank, storage cupboard with gas and electric metres.
Living Room / Dining Room - 6.67 x 3.60 (21'10" x 11'9") - Windows and doors giving triple aspect, fireplace, two radiators.
Sun Room - 2.62 x 1.47 (8'7" x 4'9" ) - Doors leading to garden.
Kitchen - 3.78 x 2.76 (12'4" x 9'0") - Measurements to include wall and base units, stainless steel sink unit inset to worktop, space for cooker and fridge freezer, plumbing and space for washing machine, radiator, double glazed door, wall mounted gas fired central heating boiler, part tiled walls.
Bedroom One - 4.26 x 3.73 (13'11" x 12'2" ) - Measurements to include built in wardrobes with hanging space and shelving, double glazed window, radiator.
Bedroom Two - 3.62 x 2.86 (11'10" x 9'4" ) - Measurements to include built in wardrobes with hanging rail, access to loft space, radiator, double glazed window.
Bathroom / W.C - Bath, wash hand basin, low level flush w/c, two double glazed windows, radiator, part tiled walls.
Front Garden - Paved and shrubs.
Side & Rear Garden - Paved with shrub borders, three sheds.
Garage & Driveway - 5.39 x 2.64 (17'8" x 8'7") - Garage approached by a good size driveway and having an electric roller door, personal door to rear
The information provided about this property does not constitute or form any part of an offer or contract, nor may it be regarded as representations. All interested parties must verify accuracy and your solicitor must verify tenure/lease information, fixtures and fittings and, where the property has been extended/converted, planning/building regulation consents. All dimensions are approximate and quoted for guidance only as are floor plans which are not to scale and their accuracy cannot be confirmed. References to appliances and/or services does not imply that they are necessarily in working order or fit for the purpose.
Entrance Porch - Double glazed front door and side window.
Entrance Hall - Front door, radiator, airing cupboard with hot water tank, storage cupboard with gas and electric metres.
Living Room / Dining Room - 6.67 x 3.60 (21'10" x 11'9") - Windows and doors giving triple aspect, fireplace, two radiators.
Sun Room - 2.62 x 1.47 (8'7" x 4'9" ) - Doors leading to garden.
Kitchen - 3.78 x 2.76 (12'4" x 9'0") - Measurements to include wall and base units, stainless steel sink unit inset to worktop, space for cooker and fridge freezer, plumbing and space for washing machine, radiator, double glazed door, wall mounted gas fired central heating boiler, part tiled walls.
Bedroom One - 4.26 x 3.73 (13'11" x 12'2" ) - Measurements to include built in wardrobes with hanging space and shelving, double glazed window, radiator.
Bedroom Two - 3.62 x 2.86 (11'10" x 9'4" ) - Measurements to include built in wardrobes with hanging rail, access to loft space, radiator, double glazed window.
Bathroom / W.C - Bath, wash hand basin, low level flush w/c, two double glazed windows, radiator, part tiled walls.
Front Garden - Paved and shrubs.
Side & Rear Garden - Paved with shrub borders, three sheds.
Garage & Driveway - 5.39 x 2.64 (17'8" x 8'7") - Garage approached by a good size driveway and having an electric roller door, personal door to rear
The information provided about this property does not constitute or form any part of an offer or contract, nor may it be regarded as representations. All interested parties must verify accuracy and your solicitor must verify tenure/lease information, fixtures and fittings and, where the property has been extended/converted, planning/building regulation consents. All dimensions are approximate and quoted for guidance only as are floor plans which are not to scale and their accuracy cannot be confirmed. References to appliances and/or services does not imply that they are necessarily in working order or fit for the purpose.
Houses For Sale Parry Drive
Houses For Sale Kirkland Close
Houses For Sale Walnut Avenue
Houses For Sale Sutherland Close
Houses For Sale Farm Way
Houses For Sale Chanctonbury Road
Houses For Sale Sea Lane
Houses For Sale Chaucer Avenue
Houses For Sale Holmes Lane
Houses For Sale Highfield Gardens
Houses For Sale Rudgwick Close
Houses For Sale Box Tree Avenue
Houses For Sale Cudlow Avenue
Houses For Sale Kirkland Close
Houses For Sale Walnut Avenue
Houses For Sale Sutherland Close
Houses For Sale Farm Way
Houses For Sale Chanctonbury Road
Houses For Sale Sea Lane
Houses For Sale Chaucer Avenue
Houses For Sale Holmes Lane
Houses For Sale Highfield Gardens
Houses For Sale Rudgwick Close
Houses For Sale Box Tree Avenue
Houses For Sale Cudlow Avenue