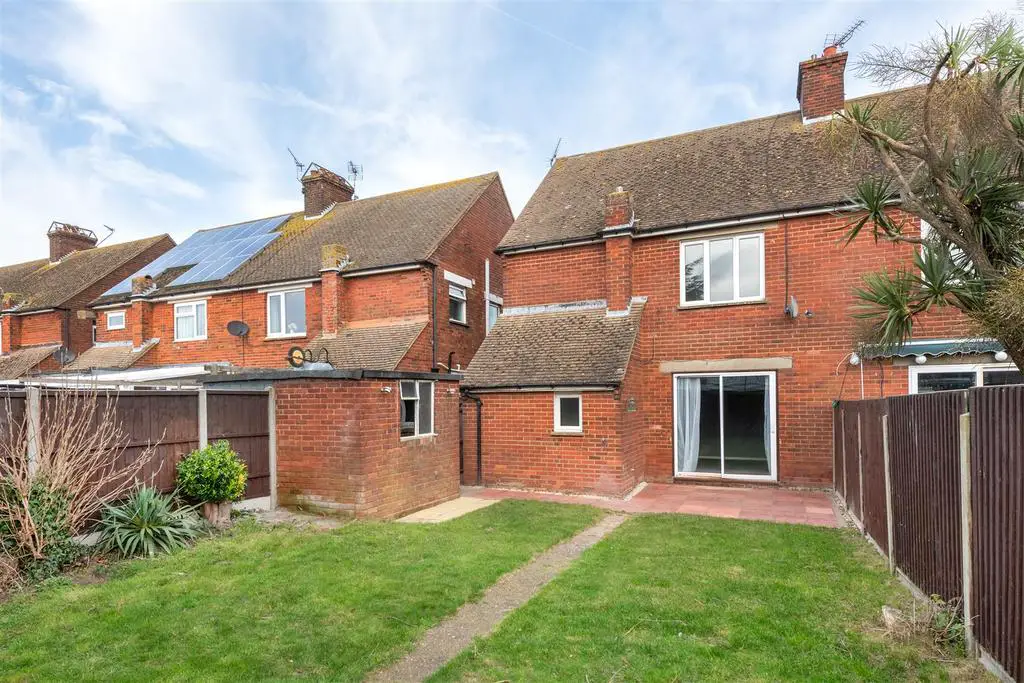
House For Sale £315,000
A spacious and smartly presented semi-detached family home in a desirable residential location overlooking Garlinge Recreation Ground. The property is ideally located within close proximity of shops and amenities, primary and secondary schooling options, and within walking distance of Westbrook Bay beach (0.9 miles) and Margate Train Station (1.1 miles).
The generously proportioned accommodation is arranged on the ground floor to provide an entrance hall, a sitting room with bay window, a dining room with sliding doors opening to the garden, a modern kitchen and a cloakroom. To the first floor there are three generous bedrooms and a large shower room.
Outside, the rear garden enjoys a South Westerly aspect and extends to 42ft (12.8m). The garden is predominantly laid to lawn and incorporates a patio seating area and a brick-built storage shed.
A block-paved driveway provides off street parking for two vehicles. No onward chain.
Location - Margate is a bustling and vibrant town and has been the subject of regeneration in recent years. Attractions include Margate main sands, Turner Contemporary art centre, Dreamland Pleasure Park with concert hall, and Old Town with its piazza, restaurants, cafés and re-invigorated harbour arm. Local transport links including Margate railway station provides commuter services into London St Pancras, Cannon Street, London Bridge and Victoria, and the nearby and the A299 is accessible providing a dual carriageway link to the M2/A2 giving access to the channel ports and connecting motorway network are nearby.
Accommodation -
Ground Floor -
. Entrance Hall - 4.75m x 2.06m (15'7" x 6'9") -
. Sitting Room - 4.04m x 3.76m (13'3" x 12'4") -
. Dining Room - 3.81m x 3.73m (12'6" x 12'3") -
. Kitchen - 2.90m x 2.56m (9'6" x 8'5") -
. Cloakroom - 1.47m x 0.81m (4'10" x 2'8") -
First Floor -
. Bedroom 1 - 3.76m x 3.66m (12'4" x 12') -
. Bedroom 2 - 3.76m x 3.66m (12'4" x 12') -
. Bedroom 3 - 2.64m x 2.49m (8'8" x 8'2" ) -
. Shower Room - 2.74m x 2.49m (9' x 8'2") -
Outside -
. Garden - 12.80m x 7.62m (42' x 25') -
. Shed - 2.59m x 1.40m (8'6" x 4'7") -
The generously proportioned accommodation is arranged on the ground floor to provide an entrance hall, a sitting room with bay window, a dining room with sliding doors opening to the garden, a modern kitchen and a cloakroom. To the first floor there are three generous bedrooms and a large shower room.
Outside, the rear garden enjoys a South Westerly aspect and extends to 42ft (12.8m). The garden is predominantly laid to lawn and incorporates a patio seating area and a brick-built storage shed.
A block-paved driveway provides off street parking for two vehicles. No onward chain.
Location - Margate is a bustling and vibrant town and has been the subject of regeneration in recent years. Attractions include Margate main sands, Turner Contemporary art centre, Dreamland Pleasure Park with concert hall, and Old Town with its piazza, restaurants, cafés and re-invigorated harbour arm. Local transport links including Margate railway station provides commuter services into London St Pancras, Cannon Street, London Bridge and Victoria, and the nearby and the A299 is accessible providing a dual carriageway link to the M2/A2 giving access to the channel ports and connecting motorway network are nearby.
Accommodation -
Ground Floor -
. Entrance Hall - 4.75m x 2.06m (15'7" x 6'9") -
. Sitting Room - 4.04m x 3.76m (13'3" x 12'4") -
. Dining Room - 3.81m x 3.73m (12'6" x 12'3") -
. Kitchen - 2.90m x 2.56m (9'6" x 8'5") -
. Cloakroom - 1.47m x 0.81m (4'10" x 2'8") -
First Floor -
. Bedroom 1 - 3.76m x 3.66m (12'4" x 12') -
. Bedroom 2 - 3.76m x 3.66m (12'4" x 12') -
. Bedroom 3 - 2.64m x 2.49m (8'8" x 8'2" ) -
. Shower Room - 2.74m x 2.49m (9' x 8'2") -
Outside -
. Garden - 12.80m x 7.62m (42' x 25') -
. Shed - 2.59m x 1.40m (8'6" x 4'7") -
