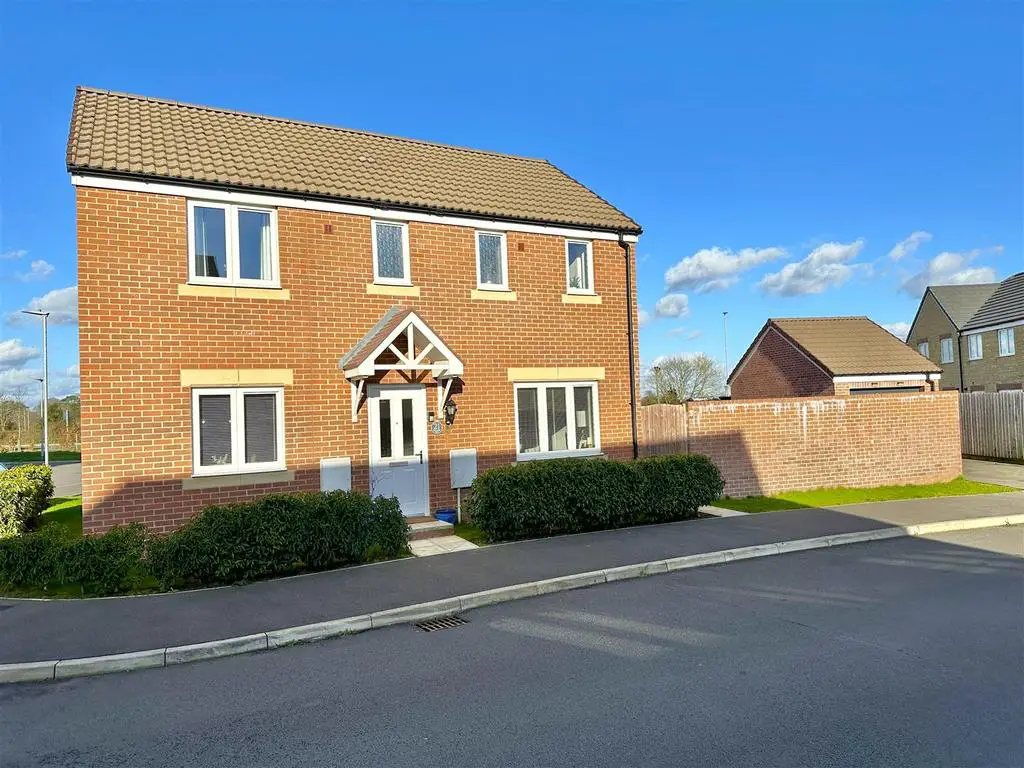
House For Sale £359,950
Sat on a corner plot within the first phase of the Birds Marsh development, an extremely well presented detached home with the benefit of a single garage and driveway parking located at the end of the garden. Internally the property comprises; entrance hall, lounge with French doors leading in to the garden, kitchen/dining room with space for a family sized table and chairs, separate utility room with door to the rear garden and downstairs toilet. On the First floor there is a master bedroom with dressing area and en suite, two further bedrooms and bathroom. A PERFECT FAMILY HOME.
Entrance Hall - Double glazed front door, radiator, tiled floor, stairs to the first floor and doors to the lounge and kitchen/dining room.
Lounge - 5.61m x 3.12m (18'05" x 10'03") - Double glazed window to the front, double glazed French doors lead to the garden, two radiators.
Kitchen/Dining Room - 5.61m x 2.90m maximum (18'05" x 9'06" maximum) - Double glazed window to the front, double glazed window to the side, tiled floor, two radiators, space for a family table and chairs, range of floor and wall mounted units, gas hob, electric oven, extractor fan, one and a half bowl sink and drainer, space for a fridge/freezer and door to the utility room.
Utility Room - 1.91m x 1.57m (6'03" x 5'02") - Double glazed door leading to the garden, radiator, tiled floor, base units with plumbing for a washing machine, wall mounted gas fired boiler and door to the cloakroom.
Cloakroom - 1.42m x 0.99m (4'08" x 3'03") - Tiled floor, radiator, toilet, wash hand basin.
Landing - Double glazed window to the rear, loft access, storage cupboard over the stairs and doors to all bedrooms and the family bathroom.
Bedroom One - 5.61m x 3.15m maximum (18'05" x 10'04" maximum) - Double glazed window to the front and side, two radiators, dressing area and door to the en suite.
En Suite - 2.18m x 1.17m (7'2" x 3'10") - Double glazed window to the front, radiator, wash hand basin, toilet and double shower cubicle with mains shower.
Bedroom Two - 3.25m x 2.79m maximum (10'08" x 9'02" maximum) - Double glazed windows to the front and side, radiator.
Bedroom Three - 2.79m x 2.29m (9'02" x 7'06") - Double glazed window to the side and radiator.
Bathroom - 2.18m x 1.88m (7'02" x 6'02") - Double glazed window to the front, radiator, toilet, wash hand basin and bath with electric shower over.
Garage - 5.99m x 2.97m (19'08" x 9'09") - Electric roll up door, light and power including additional sockets.
Driveway - Parking for a car in front of the garage.
Gardens - The garden is partially walled with gated side access, laid predominantly to lawn with a gravelled seating area. Accessed via the utility room is a further area of lawn and gravel providing useful bin storage space.
Tenure - We are advised by the .gov website that the property is FREEHOLD. There is an annual estate charge of circa £130 that was paid in full in November 2023.
Council Tax - We are advised by the .gov website that the property is band E.
Entrance Hall - Double glazed front door, radiator, tiled floor, stairs to the first floor and doors to the lounge and kitchen/dining room.
Lounge - 5.61m x 3.12m (18'05" x 10'03") - Double glazed window to the front, double glazed French doors lead to the garden, two radiators.
Kitchen/Dining Room - 5.61m x 2.90m maximum (18'05" x 9'06" maximum) - Double glazed window to the front, double glazed window to the side, tiled floor, two radiators, space for a family table and chairs, range of floor and wall mounted units, gas hob, electric oven, extractor fan, one and a half bowl sink and drainer, space for a fridge/freezer and door to the utility room.
Utility Room - 1.91m x 1.57m (6'03" x 5'02") - Double glazed door leading to the garden, radiator, tiled floor, base units with plumbing for a washing machine, wall mounted gas fired boiler and door to the cloakroom.
Cloakroom - 1.42m x 0.99m (4'08" x 3'03") - Tiled floor, radiator, toilet, wash hand basin.
Landing - Double glazed window to the rear, loft access, storage cupboard over the stairs and doors to all bedrooms and the family bathroom.
Bedroom One - 5.61m x 3.15m maximum (18'05" x 10'04" maximum) - Double glazed window to the front and side, two radiators, dressing area and door to the en suite.
En Suite - 2.18m x 1.17m (7'2" x 3'10") - Double glazed window to the front, radiator, wash hand basin, toilet and double shower cubicle with mains shower.
Bedroom Two - 3.25m x 2.79m maximum (10'08" x 9'02" maximum) - Double glazed windows to the front and side, radiator.
Bedroom Three - 2.79m x 2.29m (9'02" x 7'06") - Double glazed window to the side and radiator.
Bathroom - 2.18m x 1.88m (7'02" x 6'02") - Double glazed window to the front, radiator, toilet, wash hand basin and bath with electric shower over.
Garage - 5.99m x 2.97m (19'08" x 9'09") - Electric roll up door, light and power including additional sockets.
Driveway - Parking for a car in front of the garage.
Gardens - The garden is partially walled with gated side access, laid predominantly to lawn with a gravelled seating area. Accessed via the utility room is a further area of lawn and gravel providing useful bin storage space.
Tenure - We are advised by the .gov website that the property is FREEHOLD. There is an annual estate charge of circa £130 that was paid in full in November 2023.
Council Tax - We are advised by the .gov website that the property is band E.